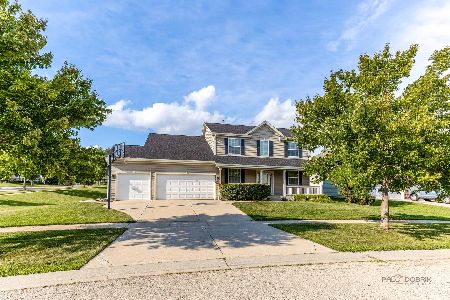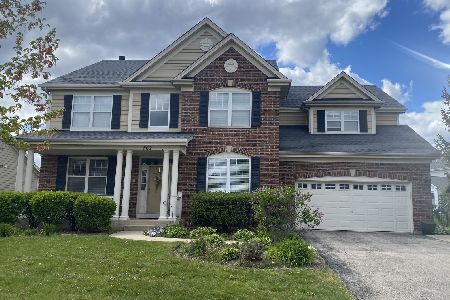461 Shannon Parkway, Elgin, Illinois 60124
$425,000
|
Sold
|
|
| Status: | Closed |
| Sqft: | 3,344 |
| Cost/Sqft: | $129 |
| Beds: | 4 |
| Baths: | 3 |
| Year Built: | 2011 |
| Property Taxes: | $11,919 |
| Days On Market: | 1620 |
| Lot Size: | 0,25 |
Description
Exquisite! Exceptional Home In Sandy Creek Estates Awaits New Owners. Over 3300 Sq Ft Of Living Space Plus 1607 Sq Ft Of Unfinished Basement Total 4,951 Sq Ft!! Pride Of Ownership From The Moment You Step Into The Open 2 Story Foyer! Formal Dining Room, Living Room Off Of The Foyer As Well As Private 1st Floor Den/Office. Impressive Two-Story Family Room Include Gas Starter Fireplace, Open To Gourmet Kitchen. Kitchen Boast Ample Granite Counter Space. Overhang Counter Top Bar With Seating Space, 42" Cabinets, Backsplash, Double Oven, Stainless Steel Appliances, And Center Island. Enjoy Sunny Bright Sunroom/Florida Room Off The Kitchen Leading To Massive Deck. 2nd Floor Boasts Oversized Bedrooms Plus A Good Size Loft. Master Suite, Expanded Walk-In Closet, Private Bath Soaking Tub, Separate Shower, Two Separate Sinks. 3 More Spacious Bedrooms With Ample Closets. Home Offers Newer Paint, Hardwood Floors, New Carpet, New Refrigerator, New Dishwasher & Sump Pump. Full Lookout/English Basement Waiting For Your Ideas. 4 Car Tandem Garage! Sizeable, Fenced Yard! Close To Shopping, Dining, Easy Access To Route 20 & Randall Rd, Highly Rated School District 301, Don't Let This One Pass You By, You Won't Be Disappointed.
Property Specifics
| Single Family | |
| — | |
| — | |
| 2011 | |
| Full,English | |
| — | |
| No | |
| 0.25 |
| Kane | |
| — | |
| 300 / Annual | |
| None | |
| Public | |
| Public Sewer | |
| 11194854 | |
| 0607472005 |
Property History
| DATE: | EVENT: | PRICE: | SOURCE: |
|---|---|---|---|
| 2 Sep, 2011 | Sold | $336,702 | MRED MLS |
| 1 Sep, 2011 | Under contract | $349,900 | MRED MLS |
| 21 Jul, 2011 | Listed for sale | $349,900 | MRED MLS |
| 8 Oct, 2021 | Sold | $425,000 | MRED MLS |
| 22 Aug, 2021 | Under contract | $430,000 | MRED MLS |
| 19 Aug, 2021 | Listed for sale | $430,000 | MRED MLS |
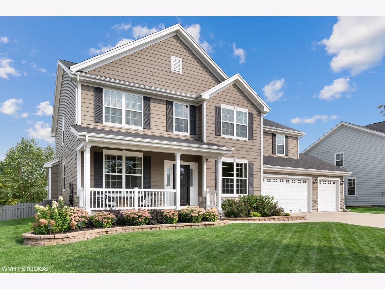
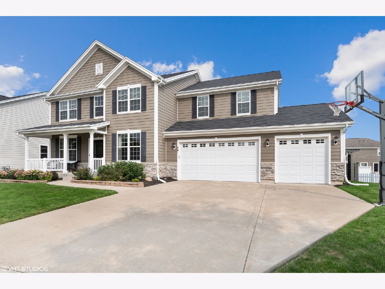
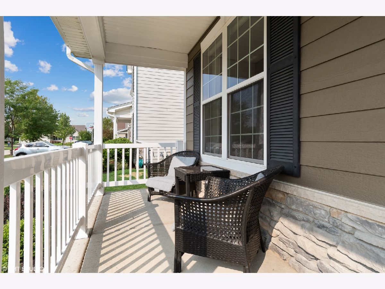
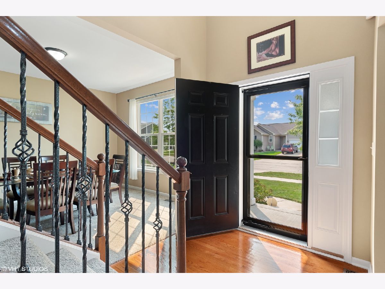
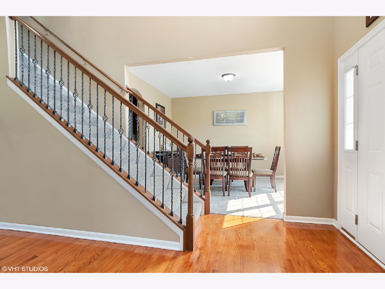
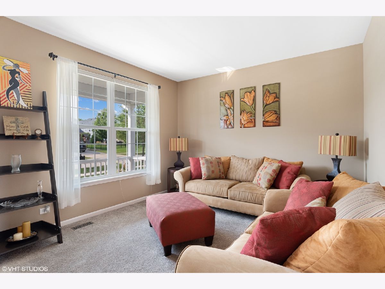
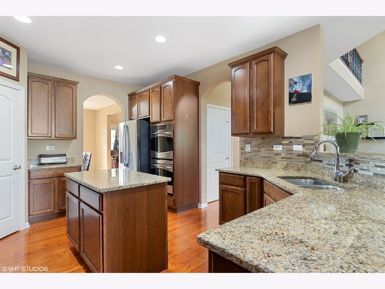
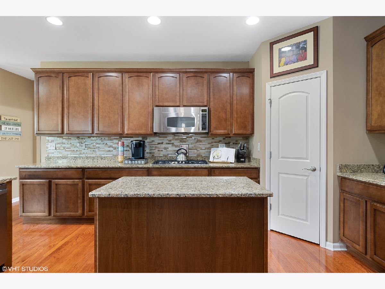
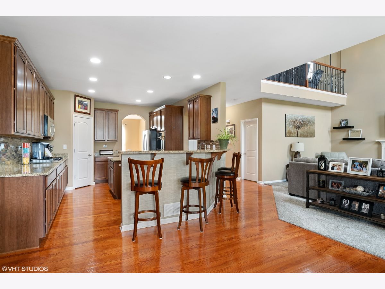
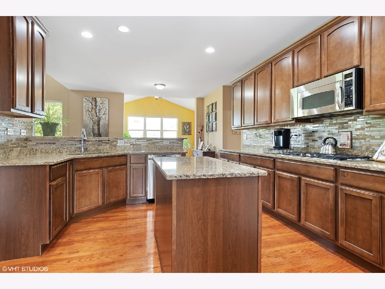
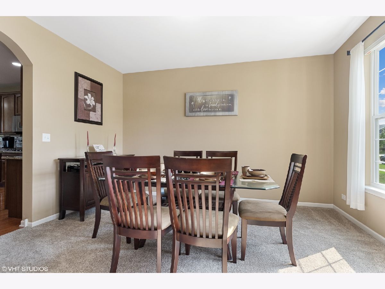
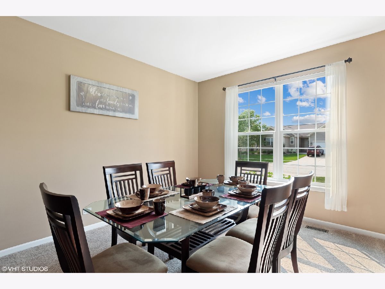
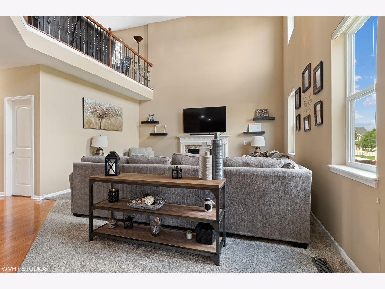
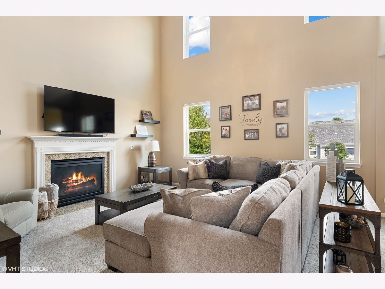
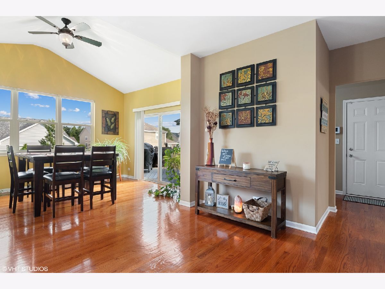
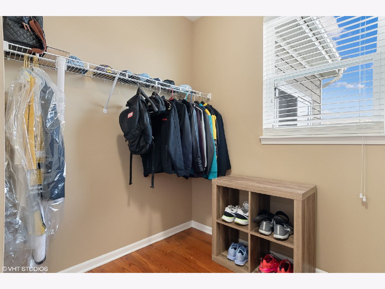
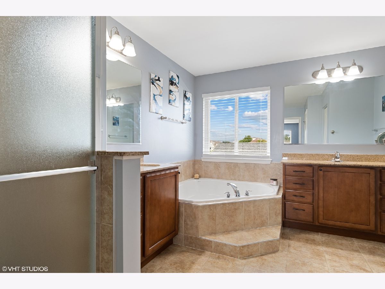
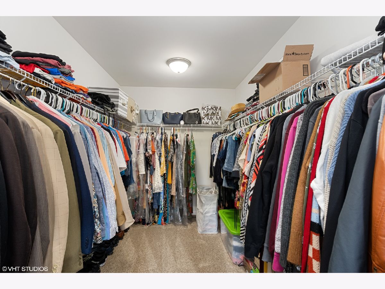
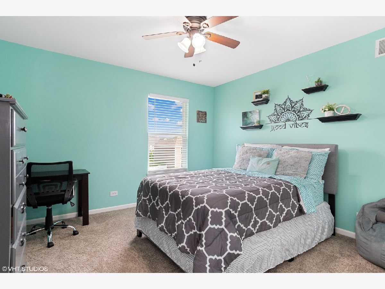
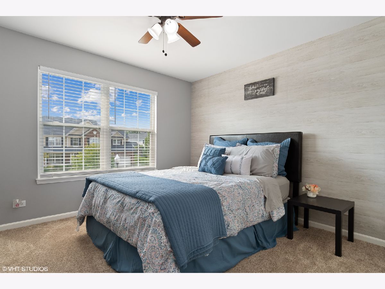
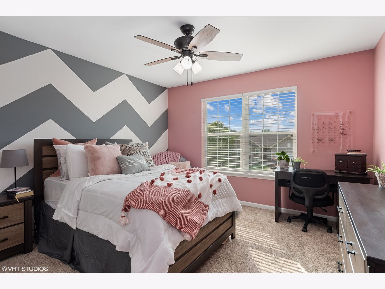
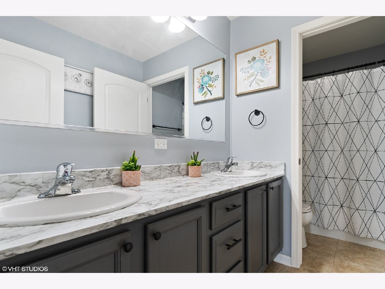
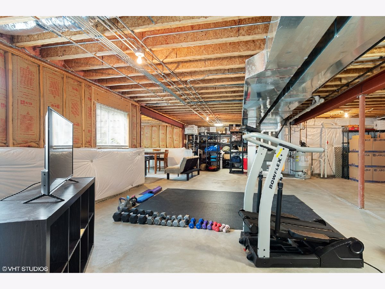
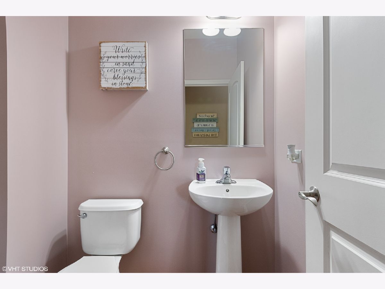
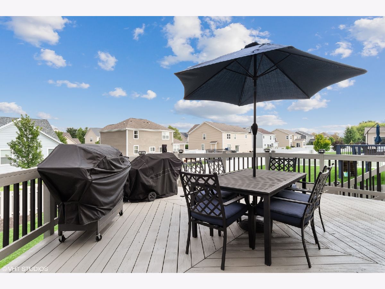
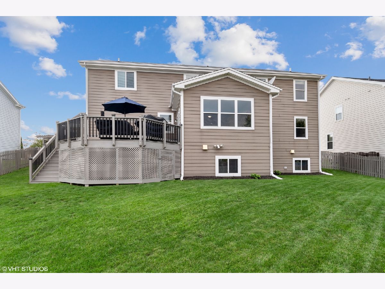
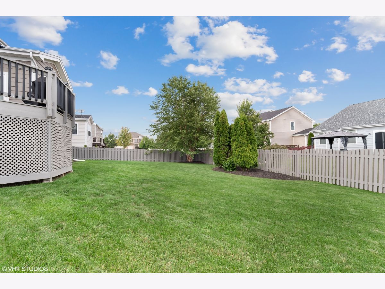
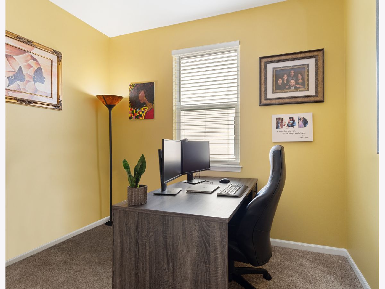
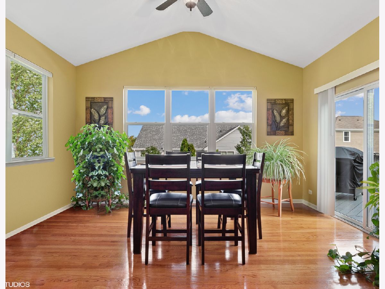
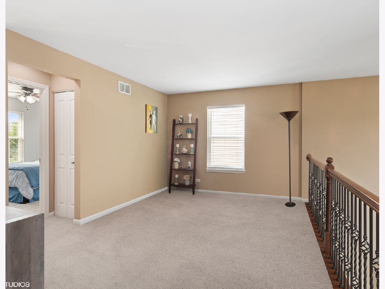
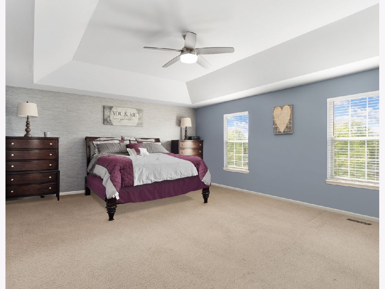
Room Specifics
Total Bedrooms: 4
Bedrooms Above Ground: 4
Bedrooms Below Ground: 0
Dimensions: —
Floor Type: Carpet
Dimensions: —
Floor Type: Carpet
Dimensions: —
Floor Type: Carpet
Full Bathrooms: 3
Bathroom Amenities: Whirlpool,Separate Shower,Double Sink
Bathroom in Basement: 0
Rooms: Eating Area,Mud Room,Study,Heated Sun Room
Basement Description: Unfinished
Other Specifics
| 4 | |
| — | |
| Concrete | |
| — | |
| — | |
| 80 X 128 | |
| — | |
| Full | |
| Vaulted/Cathedral Ceilings, Hardwood Floors, Second Floor Laundry, Granite Counters | |
| Double Oven, Microwave, Dishwasher, Disposal, Stainless Steel Appliance(s), Cooktop | |
| Not in DB | |
| — | |
| — | |
| — | |
| Gas Starter |
Tax History
| Year | Property Taxes |
|---|---|
| 2021 | $11,919 |
Contact Agent
Nearby Similar Homes
Nearby Sold Comparables
Contact Agent
Listing Provided By
Century 21 Affiliated


