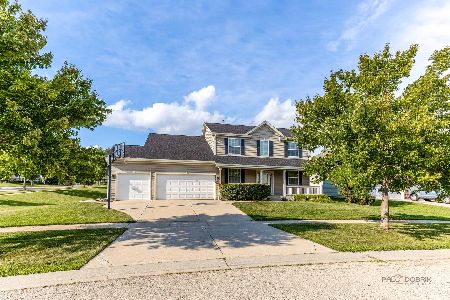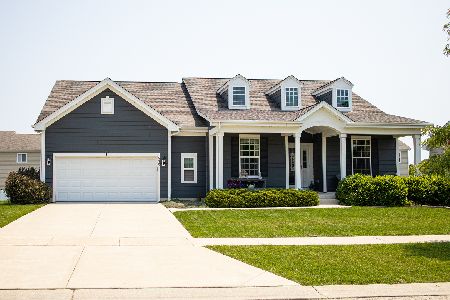459 Shannon Parkway, Elgin, Illinois 60124
$308,500
|
Sold
|
|
| Status: | Closed |
| Sqft: | 2,506 |
| Cost/Sqft: | $125 |
| Beds: | 4 |
| Baths: | 3 |
| Year Built: | 2013 |
| Property Taxes: | $9,052 |
| Days On Market: | 2522 |
| Lot Size: | 0,25 |
Description
This Sandy Creek home has many upgraded features including; 3 car tandem garage, arched openings, recessed lighting, tray ceiling in dining room and master bedroom, Iron spindles, hardwood floors in the entry, kitchen and family room and a gas log fireplace. The chef's kitchen features maple cabinetry, granite counters, tile backsplash, wall oven, cooktop and hood, pantry closet and recessed lighting. Open floor plan great for entertaining and everyday living! Enter from the garage into the large mud/laundry room, the perfect place for some cubbies to keep things organized. Upstairs is a loft, perfect for an office as well as 4 bedrooms. The master bedroom features a tray ceiling, his n hers closets and ensuite. The English basement is insulated and bright, just waiting to be finished! Includes Control4 smart home automation system including lights and thermostat. Convenient to Rt20 and I-90. Burlington Schools!
Property Specifics
| Single Family | |
| — | |
| — | |
| 2013 | |
| Full | |
| — | |
| No | |
| 0.25 |
| Kane | |
| Sandy Creek | |
| 25 / Monthly | |
| Snow Removal,Other | |
| Lake Michigan | |
| Public Sewer | |
| 10266467 | |
| 0618203001 |
Nearby Schools
| NAME: | DISTRICT: | DISTANCE: | |
|---|---|---|---|
|
Grade School
Howard B Thomas Grade School |
301 | — | |
|
Middle School
Prairie Knolls Middle School |
301 | Not in DB | |
|
High School
Central High School |
301 | Not in DB | |
Property History
| DATE: | EVENT: | PRICE: | SOURCE: |
|---|---|---|---|
| 16 Aug, 2019 | Sold | $308,500 | MRED MLS |
| 2 Jul, 2019 | Under contract | $314,500 | MRED MLS |
| — | Last price change | $319,900 | MRED MLS |
| 1 Mar, 2019 | Listed for sale | $330,000 | MRED MLS |
Room Specifics
Total Bedrooms: 4
Bedrooms Above Ground: 4
Bedrooms Below Ground: 0
Dimensions: —
Floor Type: Carpet
Dimensions: —
Floor Type: Carpet
Dimensions: —
Floor Type: Carpet
Full Bathrooms: 3
Bathroom Amenities: Separate Shower
Bathroom in Basement: 0
Rooms: Eating Area,Loft
Basement Description: Unfinished
Other Specifics
| 2 | |
| Concrete Perimeter | |
| — | |
| Deck, Storms/Screens | |
| — | |
| 125X86 | |
| — | |
| Full | |
| Hardwood Floors, First Floor Laundry, Walk-In Closet(s) | |
| Range, Microwave, Dishwasher, Refrigerator, Washer, Dryer, Disposal, Stainless Steel Appliance(s) | |
| Not in DB | |
| Park, Lake, Curbs, Sidewalks, Street Lights, Street Paved | |
| — | |
| — | |
| Gas Log, Gas Starter, Includes Accessories |
Tax History
| Year | Property Taxes |
|---|---|
| 2019 | $9,052 |
Contact Agent
Nearby Similar Homes
Nearby Sold Comparables
Contact Agent
Listing Provided By
Redfin Corporation








