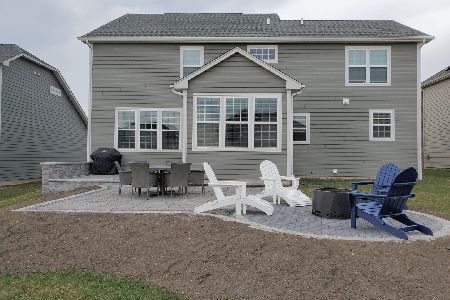46 Deerfield Drive, Hawthorn Woods, Illinois 60047
$552,000
|
Sold
|
|
| Status: | Closed |
| Sqft: | 3,725 |
| Cost/Sqft: | $154 |
| Beds: | 4 |
| Baths: | 3 |
| Year Built: | 2003 |
| Property Taxes: | $16,086 |
| Days On Market: | 4317 |
| Lot Size: | 0,68 |
Description
LUXURY LIVING IN HAWTHORN WOODS IS YOURS TO ENJOY...HARDWOOD FLOORS...GRANITE COUNTERTOPS..ROMEO/JULIET BALCONY W/ TWO STAIRCASES.. GOURMET KITCHEN WITH CUSTOM CABINETRY...1ST FLOOR OFFICE/DEN...MASTER BEDROOM SUITE W/SPA BATHROOM...A BRICK PAVER PATIO W/ WATERFALL & OUTDOOR FIREPLACE TOO! LANDSCAPING IS SPECTACULAR...MINT CONDITION THROUGHOUT THIS HOME! FULL UNFIN BSMT. 3-CAR GARAGE..STEVENSON SCHOOLS...
Property Specifics
| Single Family | |
| — | |
| — | |
| 2003 | |
| Full | |
| — | |
| No | |
| 0.68 |
| Lake | |
| The Summit | |
| 450 / Annual | |
| None | |
| Private Well | |
| Public Sewer | |
| 08571073 | |
| 14031040070000 |
Nearby Schools
| NAME: | DISTRICT: | DISTANCE: | |
|---|---|---|---|
|
Grade School
Fremont Elementary School |
79 | — | |
|
Middle School
Fremont Middle School |
79 | Not in DB | |
|
High School
Adlai E Stevenson High School |
125 | Not in DB | |
Property History
| DATE: | EVENT: | PRICE: | SOURCE: |
|---|---|---|---|
| 25 Jun, 2014 | Sold | $552,000 | MRED MLS |
| 4 May, 2014 | Under contract | $575,000 | MRED MLS |
| 31 Mar, 2014 | Listed for sale | $575,000 | MRED MLS |
Room Specifics
Total Bedrooms: 4
Bedrooms Above Ground: 4
Bedrooms Below Ground: 0
Dimensions: —
Floor Type: Carpet
Dimensions: —
Floor Type: Carpet
Dimensions: —
Floor Type: Carpet
Full Bathrooms: 3
Bathroom Amenities: Whirlpool,Separate Shower,Double Sink
Bathroom in Basement: 0
Rooms: Den,Eating Area,Foyer
Basement Description: Unfinished
Other Specifics
| 3 | |
| — | |
| Asphalt | |
| Brick Paver Patio, Storms/Screens, Outdoor Fireplace | |
| Landscaped | |
| 44X42X271X168X219 | |
| — | |
| Full | |
| Vaulted/Cathedral Ceilings, Hardwood Floors, First Floor Laundry | |
| Range, Microwave, Dishwasher, Refrigerator, Washer, Dryer, Disposal | |
| Not in DB | |
| Street Paved | |
| — | |
| — | |
| Gas Log, Gas Starter |
Tax History
| Year | Property Taxes |
|---|---|
| 2014 | $16,086 |
Contact Agent
Nearby Similar Homes
Nearby Sold Comparables
Contact Agent
Listing Provided By
CENTURY 21 Roberts & Andrews










