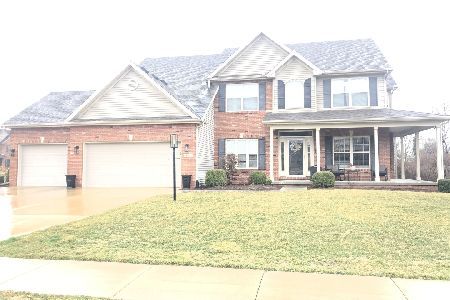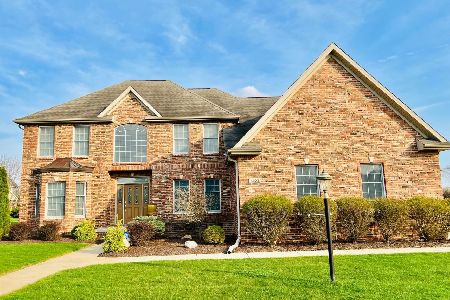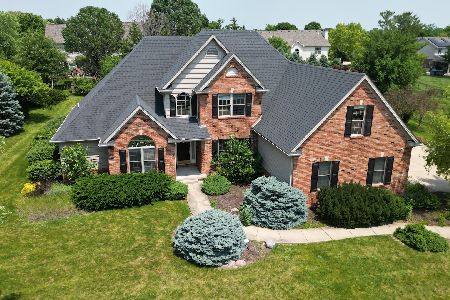4601 Brittany Trail Drive, Champaign, Illinois 61822
$410,000
|
Sold
|
|
| Status: | Closed |
| Sqft: | 2,948 |
| Cost/Sqft: | $148 |
| Beds: | 4 |
| Baths: | 4 |
| Year Built: | 2003 |
| Property Taxes: | $12,107 |
| Days On Market: | 2534 |
| Lot Size: | 0,53 |
Description
Dazzling 2 story, 5 bedroom, 3 1/2 bath home in Trails at Brittany! With major updates throughout, this home boasts of modern design concepts, newer mechanicals, and new hardwood flooring. Along the main floor, you'll find the formal dining space, sitting room, living room, and eat in kitchen with a breakfast table area. Gas log fireplace in the living room, perfect for winter nights. Beautiful, custom kitchen featuring a large center island, granite counter tops, newer stainless steel appliances, walk-in pantry and built in beverage area. Upstairs, you'll find 4 of the 5 bedrooms, including the large master suite. The master suite hosts a large 11'x10' sitting area, whirlpool tub, his and her sink, and walk-in closet. Enjoy the large, open space that the full finished basement offers. 5th bedroom and full bath make for a great guest area. Spend your summer evenings outside on the charming new brick paver patio with built in grill area. Lovely large corner lot and low HOA's.
Property Specifics
| Single Family | |
| — | |
| Traditional | |
| 2003 | |
| Full | |
| — | |
| No | |
| 0.53 |
| Champaign | |
| Trails At Brittany | |
| 200 / Annual | |
| None | |
| Public | |
| Public Sewer | |
| 10291727 | |
| 032020231002 |
Nearby Schools
| NAME: | DISTRICT: | DISTANCE: | |
|---|---|---|---|
|
Grade School
Unit 4 Of Choice |
4 | — | |
|
Middle School
Champaign Junior High School |
4 | Not in DB | |
|
High School
Centennial High School |
4 | Not in DB | |
Property History
| DATE: | EVENT: | PRICE: | SOURCE: |
|---|---|---|---|
| 16 Aug, 2019 | Sold | $410,000 | MRED MLS |
| 11 Jul, 2019 | Under contract | $435,000 | MRED MLS |
| — | Last price change | $450,000 | MRED MLS |
| 27 Feb, 2019 | Listed for sale | $465,000 | MRED MLS |
| 24 May, 2021 | Sold | $425,000 | MRED MLS |
| 24 May, 2021 | Under contract | $425,000 | MRED MLS |
| 17 Mar, 2021 | Listed for sale | $425,000 | MRED MLS |
Room Specifics
Total Bedrooms: 5
Bedrooms Above Ground: 4
Bedrooms Below Ground: 1
Dimensions: —
Floor Type: Hardwood
Dimensions: —
Floor Type: Hardwood
Dimensions: —
Floor Type: Hardwood
Dimensions: —
Floor Type: —
Full Bathrooms: 4
Bathroom Amenities: Whirlpool,Separate Shower,Double Sink
Bathroom in Basement: 1
Rooms: Bedroom 5,Sitting Room,Bonus Room
Basement Description: Finished
Other Specifics
| 3 | |
| — | |
| Concrete | |
| Patio, Porch, Brick Paver Patio, Outdoor Grill | |
| — | |
| 108X77X107X162X132X19 | |
| — | |
| Full | |
| Vaulted/Cathedral Ceilings, Hardwood Floors, First Floor Laundry | |
| Range, Microwave, Dishwasher, Refrigerator, Disposal, Stainless Steel Appliance(s), Wine Refrigerator, Built-In Oven | |
| Not in DB | |
| Sidewalks, Street Paved | |
| — | |
| — | |
| Gas Log |
Tax History
| Year | Property Taxes |
|---|---|
| 2019 | $12,107 |
| 2021 | $12,376 |
Contact Agent
Nearby Similar Homes
Nearby Sold Comparables
Contact Agent
Listing Provided By
EXP REALTY












