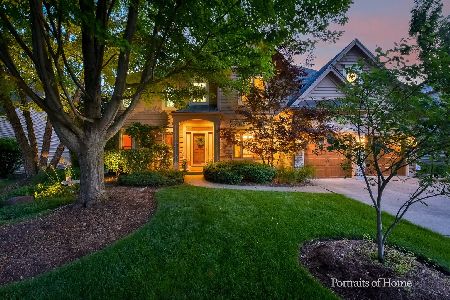464 Saratoga Drive, Aurora, Illinois 60502
$461,000
|
Sold
|
|
| Status: | Closed |
| Sqft: | 3,356 |
| Cost/Sqft: | $149 |
| Beds: | 4 |
| Baths: | 4 |
| Year Built: | 1997 |
| Property Taxes: | $12,718 |
| Days On Market: | 3572 |
| Lot Size: | 0,25 |
Description
A Rare Opportunity! This Custom Home Has Extraordinary Views of the Pond & Wetlands! Exquisitely Appointed and Loaded with Recent Updates, This Will Be The One You'll Want to Call Home! Enter Into a Large Welcoming Foyer Open to the Dining and Living Rooms. Enjoy Extensive Mill Work, Wainscoting, Casement Windows and New Light Fixtures & Hardwood Throughout the Entire First Floor. The 2 Story Family Room Features a Raised Hearth Fireplace Flanked By a Wall of Windows! The Inviting Kitchen Has a Large Center Island & Transom Cabinetry, Stainless Appliances, Travertine Back Splash and Pendant Lighting. Bathrooms Boast High End Granite & Upgraded Cabinetry, New Faucets & Hardware. The Huge Master Suite Has an Adjacent Bath & Large Closet. Over 4500 Sq. Ft. In total Living Space, 6 Bedrooms, Finished Basement With Full Bath and Kitchenette! The Expanded Paver Patio Offers Endless Views of Nature! 1st Fl Mud/Laundry Rm, Fresh Paint & New Carpet! Pool/Tennis Community! Fabulous!
Property Specifics
| Single Family | |
| — | |
| Traditional | |
| 1997 | |
| Full | |
| — | |
| Yes | |
| 0.25 |
| Du Page | |
| Oakhurst North | |
| 181 / Quarterly | |
| Insurance,Clubhouse,Pool,Other | |
| Public | |
| Public Sewer | |
| 09197531 | |
| 0719400015 |
Nearby Schools
| NAME: | DISTRICT: | DISTANCE: | |
|---|---|---|---|
|
Grade School
Young Elementary School |
204 | — | |
|
Middle School
Granger Middle School |
204 | Not in DB | |
|
High School
Metea Valley High School |
204 | Not in DB | |
Property History
| DATE: | EVENT: | PRICE: | SOURCE: |
|---|---|---|---|
| 17 Aug, 2016 | Sold | $461,000 | MRED MLS |
| 15 Jun, 2016 | Under contract | $499,900 | MRED MLS |
| — | Last price change | $515,000 | MRED MLS |
| 16 Apr, 2016 | Listed for sale | $515,000 | MRED MLS |
Room Specifics
Total Bedrooms: 6
Bedrooms Above Ground: 4
Bedrooms Below Ground: 2
Dimensions: —
Floor Type: Carpet
Dimensions: —
Floor Type: Carpet
Dimensions: —
Floor Type: Carpet
Dimensions: —
Floor Type: —
Dimensions: —
Floor Type: —
Full Bathrooms: 4
Bathroom Amenities: Whirlpool,Double Sink
Bathroom in Basement: 1
Rooms: Kitchen,Bedroom 5,Bedroom 6,Den,Eating Area,Foyer,Game Room,Great Room,Mud Room,Recreation Room
Basement Description: Finished
Other Specifics
| 2 | |
| Concrete Perimeter | |
| Concrete | |
| Brick Paver Patio, Storms/Screens | |
| Pond(s),Water View | |
| 69X125 | |
| Full | |
| Full | |
| Vaulted/Cathedral Ceilings, Skylight(s), Hardwood Floors, In-Law Arrangement | |
| Range, Microwave, Dishwasher, Refrigerator, Disposal, Stainless Steel Appliance(s) | |
| Not in DB | |
| Clubhouse, Pool, Tennis Courts | |
| — | |
| — | |
| Wood Burning, Gas Log, Gas Starter |
Tax History
| Year | Property Taxes |
|---|---|
| 2016 | $12,718 |
Contact Agent
Nearby Similar Homes
Nearby Sold Comparables
Contact Agent
Listing Provided By
Coldwell Banker The Real Estate Group








