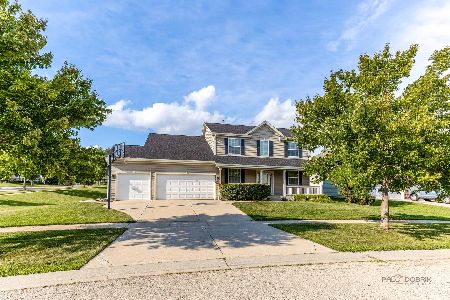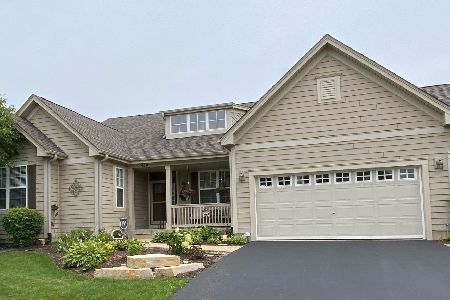465 Amberside Avenue, Elgin, Illinois 60124
$274,000
|
Sold
|
|
| Status: | Closed |
| Sqft: | 3,352 |
| Cost/Sqft: | $89 |
| Beds: | 4 |
| Baths: | 4 |
| Year Built: | 2007 |
| Property Taxes: | $10,047 |
| Days On Market: | 4833 |
| Lot Size: | 0,00 |
Description
D301 schools,Incredible 2-story fam room w/spacious kitch 42"cabs & Corian counters, planning desk,butler pantry,walk-in pantry, raised brkfst bar & a sunroom.Dual staircases & wood laminate flooring throughout main level!Master suite includes master bath& walk in closet.Fenced yard backs to open area, large stamped concrete patio.Finished bsmt w/full bath, & huge rec room.Dual zone heat & a/c. Short sale sold as -is
Property Specifics
| Single Family | |
| — | |
| Traditional | |
| 2007 | |
| Full | |
| CAMPTON | |
| No | |
| — |
| Kane | |
| Sandy Creek | |
| 425 / Annual | |
| Other | |
| Public | |
| Public Sewer, Sewer-Storm | |
| 08212379 | |
| 0607400007 |
Nearby Schools
| NAME: | DISTRICT: | DISTANCE: | |
|---|---|---|---|
|
Grade School
Country Trails Elementary School |
301 | — | |
|
Middle School
Prairie Knolls Middle School |
301 | Not in DB | |
|
High School
Central High School |
301 | Not in DB | |
Property History
| DATE: | EVENT: | PRICE: | SOURCE: |
|---|---|---|---|
| 26 Jul, 2008 | Sold | $362,000 | MRED MLS |
| 23 May, 2008 | Under contract | $349,990 | MRED MLS |
| — | Last price change | $379,900 | MRED MLS |
| 19 Nov, 2007 | Listed for sale | $457,545 | MRED MLS |
| 5 Apr, 2013 | Sold | $274,000 | MRED MLS |
| 18 Nov, 2012 | Under contract | $299,900 | MRED MLS |
| 31 Oct, 2012 | Listed for sale | $299,900 | MRED MLS |
Room Specifics
Total Bedrooms: 4
Bedrooms Above Ground: 4
Bedrooms Below Ground: 0
Dimensions: —
Floor Type: Carpet
Dimensions: —
Floor Type: Carpet
Dimensions: —
Floor Type: Carpet
Full Bathrooms: 4
Bathroom Amenities: Whirlpool,Separate Shower
Bathroom in Basement: 1
Rooms: Kitchen,Den,Eating Area,Loft,Recreation Room,Sitting Room,Sun Room
Basement Description: Finished
Other Specifics
| 4 | |
| Concrete Perimeter | |
| Asphalt | |
| Patio, Porch, Stamped Concrete Patio, Storms/Screens | |
| Fenced Yard | |
| 80 X 155 APPROX | |
| Unfinished | |
| Full | |
| Vaulted/Cathedral Ceilings, Wood Laminate Floors | |
| Range, Microwave, Dishwasher, Disposal | |
| Not in DB | |
| Sidewalks, Street Lights, Street Paved | |
| — | |
| — | |
| — |
Tax History
| Year | Property Taxes |
|---|---|
| 2013 | $10,047 |
Contact Agent
Nearby Similar Homes
Nearby Sold Comparables
Contact Agent
Listing Provided By
Kozar Real Estate Group







