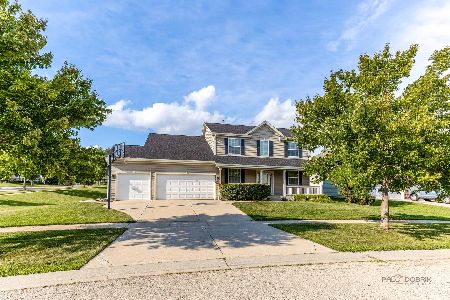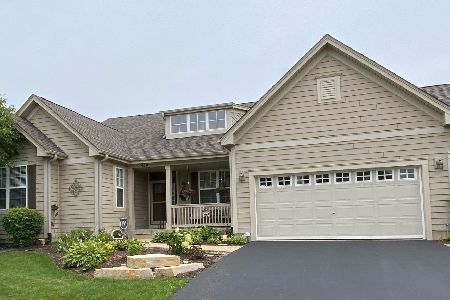463 Amberside Drive, Elgin, Illinois 60124
$293,000
|
Sold
|
|
| Status: | Closed |
| Sqft: | 2,780 |
| Cost/Sqft: | $111 |
| Beds: | 4 |
| Baths: | 3 |
| Year Built: | 2007 |
| Property Taxes: | $8,395 |
| Days On Market: | 4036 |
| Lot Size: | 0,28 |
Description
Gorgeous "like new" home offering Pottery Barn flair & open floor plan. Spacious eat in kitch has 42" wood cabs, loads of counter space, center island w/breakfast bar, & breakfast room w/vaulted ceiling. FP in FR. 1st floor office. Master bed w/dbl WICs & full bath. Huge upstairs loft. 2nd floor laundry. Unfinished basement w/9' ceilings. Beautiful circular patio. Pristine condition! Amazing place to call home!
Property Specifics
| Single Family | |
| — | |
| Traditional | |
| 2007 | |
| Partial | |
| ASHLAND | |
| No | |
| 0.28 |
| Kane | |
| Sandy Creek | |
| 345 / Annual | |
| Other | |
| Public | |
| Public Sewer | |
| 08811532 | |
| 0607473008 |
Nearby Schools
| NAME: | DISTRICT: | DISTANCE: | |
|---|---|---|---|
|
Grade School
Country Trails Elementary School |
301 | — | |
|
Middle School
Central Middle School |
301 | Not in DB | |
|
High School
Central High School |
301 | Not in DB | |
Property History
| DATE: | EVENT: | PRICE: | SOURCE: |
|---|---|---|---|
| 30 Aug, 2007 | Sold | $329,490 | MRED MLS |
| 28 Jul, 2007 | Under contract | $329,060 | MRED MLS |
| 25 Jun, 2007 | Listed for sale | $329,060 | MRED MLS |
| 9 Mar, 2015 | Sold | $293,000 | MRED MLS |
| 18 Jan, 2015 | Under contract | $309,900 | MRED MLS |
| 7 Jan, 2015 | Listed for sale | $309,900 | MRED MLS |
Room Specifics
Total Bedrooms: 4
Bedrooms Above Ground: 4
Bedrooms Below Ground: 0
Dimensions: —
Floor Type: Carpet
Dimensions: —
Floor Type: Carpet
Dimensions: —
Floor Type: Carpet
Full Bathrooms: 3
Bathroom Amenities: Separate Shower,Soaking Tub
Bathroom in Basement: 0
Rooms: Eating Area,Foyer,Loft,Office,Walk In Closet
Basement Description: Unfinished,Crawl
Other Specifics
| 2 | |
| Concrete Perimeter | |
| Asphalt | |
| Stamped Concrete Patio | |
| Landscaped | |
| 82 X 145 X 83 X 146 | |
| — | |
| Full | |
| Vaulted/Cathedral Ceilings, Hardwood Floors, Second Floor Laundry | |
| Range, Microwave, Dishwasher, Disposal | |
| Not in DB | |
| Sidewalks, Street Lights, Street Paved | |
| — | |
| — | |
| Wood Burning |
Tax History
| Year | Property Taxes |
|---|---|
| 2015 | $8,395 |
Contact Agent
Nearby Similar Homes
Nearby Sold Comparables
Contact Agent
Listing Provided By
Keller Williams Platinum Partners







