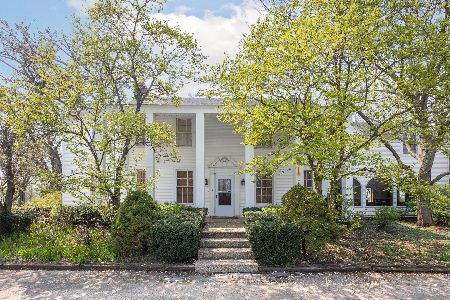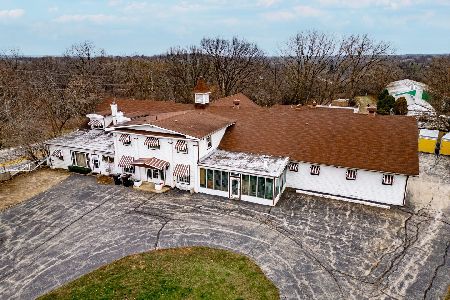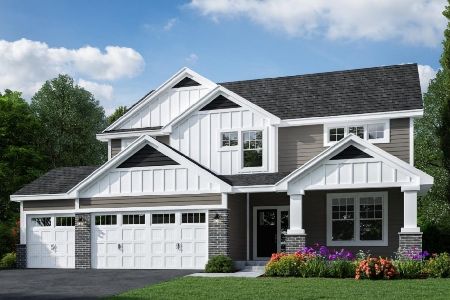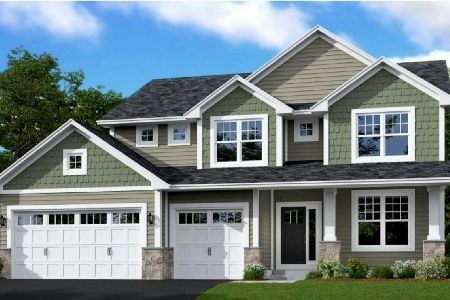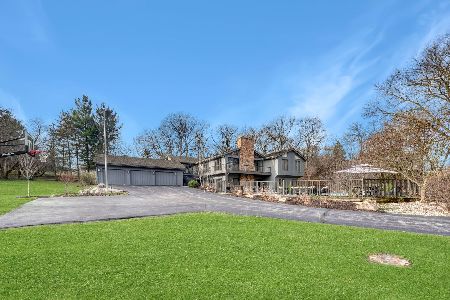466 Pinewoods Drive, North Barrington, Illinois 60010
$770,000
|
Sold
|
|
| Status: | Closed |
| Sqft: | 6,300 |
| Cost/Sqft: | $127 |
| Beds: | 5 |
| Baths: | 5 |
| Year Built: | 1972 |
| Property Taxes: | $15,942 |
| Days On Market: | 2726 |
| Lot Size: | 1,52 |
Description
Newly Rebuilt and Ready to be yours in treasured Oaksbury Subdivision. This unique stylish home offers gorgeous views from every room bringing the lush outside thru every window on all 3 levels! Gorgeous Cooks Kitchen with Granite counters, large island, SS Appliances, impressive breakfast bar, gleaming new hardwoods throughout this rebuilt home. Great Room is truly great- wrap around deck, 3 sliding doors, vaulted ceiling, pico wood wall and brick floor to ceiling wood burning fireplace. Second level offers 2 Master Suites- one has sitting room and fireplace. Four bedrooms and 3 full baths on second level, Ground Level offers Family Room, Sitting Room, 5th Bedroom with Full Bath, Mud Room and access to Wine Room, Game Room or office with tons of light. Lower Level finished walkout offers Recreation Room, Sports Bar with granite counters, fireplace and provides a party atmosphere. Three Plus Car Garages, Cabana House (original) could be fixed up for another great living space. WOW!
Property Specifics
| Single Family | |
| — | |
| Other | |
| 1972 | |
| Partial,English | |
| NEW CONSTRUCTION | |
| No | |
| 1.52 |
| Lake | |
| Oaksbury | |
| 40 / Voluntary | |
| Exterior Maintenance | |
| Private Well | |
| Septic-Private | |
| 10043198 | |
| 13242020200000 |
Nearby Schools
| NAME: | DISTRICT: | DISTANCE: | |
|---|---|---|---|
|
Grade School
North Barrington Elementary Scho |
220 | — | |
|
Middle School
Barrington Middle School-prairie |
220 | Not in DB | |
|
High School
Barrington High School |
220 | Not in DB | |
Property History
| DATE: | EVENT: | PRICE: | SOURCE: |
|---|---|---|---|
| 15 Feb, 2019 | Sold | $770,000 | MRED MLS |
| 22 Dec, 2018 | Under contract | $799,000 | MRED MLS |
| — | Last price change | $889,900 | MRED MLS |
| 6 Aug, 2018 | Listed for sale | $889,900 | MRED MLS |
Room Specifics
Total Bedrooms: 5
Bedrooms Above Ground: 5
Bedrooms Below Ground: 0
Dimensions: —
Floor Type: Hardwood
Dimensions: —
Floor Type: Hardwood
Dimensions: —
Floor Type: Hardwood
Dimensions: —
Floor Type: —
Full Bathrooms: 5
Bathroom Amenities: Whirlpool,Separate Shower,Double Sink
Bathroom in Basement: 0
Rooms: Bedroom 5,Eating Area,Great Room,Recreation Room,Sitting Room
Basement Description: Finished,Sub-Basement,Exterior Access
Other Specifics
| 3 | |
| Concrete Perimeter | |
| Asphalt | |
| Balcony, Deck, Storms/Screens | |
| Landscaped,Stream(s),Wooded | |
| 180 X 310 X 277 X 299 | |
| — | |
| Full | |
| Vaulted/Cathedral Ceilings, Skylight(s), Bar-Dry, Hardwood Floors, Second Floor Laundry | |
| Double Oven, Range, Microwave, Dishwasher, Refrigerator, Bar Fridge, Stainless Steel Appliance(s), Range Hood | |
| Not in DB | |
| Street Paved | |
| — | |
| — | |
| Wood Burning Stove |
Tax History
| Year | Property Taxes |
|---|---|
| 2019 | $15,942 |
Contact Agent
Nearby Similar Homes
Nearby Sold Comparables
Contact Agent
Listing Provided By
Keller Williams Success Realty

