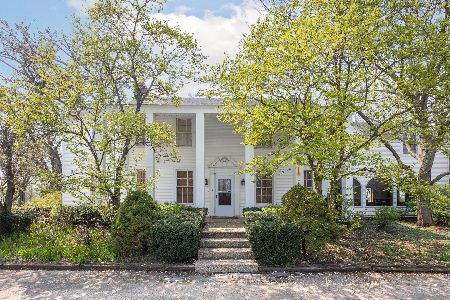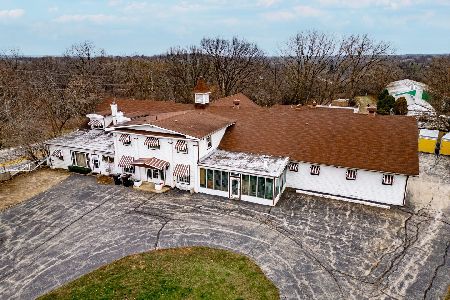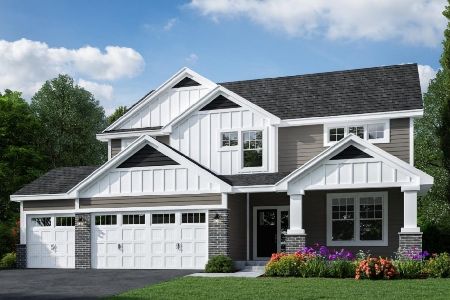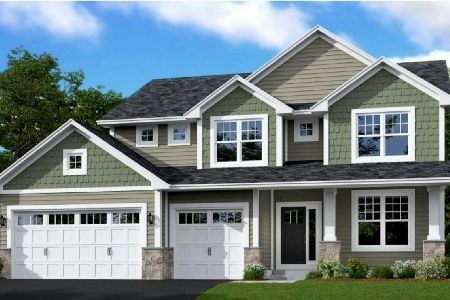467 Pinewoods Drive, North Barrington, Illinois 60010
$557,500
|
Sold
|
|
| Status: | Closed |
| Sqft: | 2,675 |
| Cost/Sqft: | $215 |
| Beds: | 4 |
| Baths: | 4 |
| Year Built: | 1965 |
| Property Taxes: | $7,759 |
| Days On Market: | 3451 |
| Lot Size: | 1,34 |
Description
A perfect blend of sophistication and charm consumes this gorgeous Cape Cod in the Oaksbury Subdivision. Featured on a corner 1.34 acre parcel overlooking tranquil views of woods and privacy. The front entry is nothing short of inviting leading to an elegant dining room and separate yet dramatic living room. The living room has stunning views of the yard while accented by an exquisite fireplace. The refined eat-in kitchen is open to the family room with exposed beams, built-ins, fireplace and French doors to blue stone patio. The kitchen presents 42 inch glass facade cabinets, granite, stainless steel appliances, breakfast bar and built-in table space. The main floor also has hardwood floors throughout, bedroom and full remodeled bath with seamless glass door. The 2nd floor has 3 bedrooms, 2 share a fabulous new hall bath with corner vanity and master suite with hardwood floors, single vanity and shower. Finished lower level with media and toy rooms! 2-car garage with bonus room above!
Property Specifics
| Single Family | |
| — | |
| Cape Cod | |
| 1965 | |
| Partial | |
| — | |
| No | |
| 1.34 |
| Lake | |
| Oaksbury | |
| 40 / Annual | |
| None | |
| Private Well | |
| Septic-Private | |
| 09313095 | |
| 13242050040000 |
Nearby Schools
| NAME: | DISTRICT: | DISTANCE: | |
|---|---|---|---|
|
Grade School
North Barrington Elementary Scho |
220 | — | |
|
Middle School
Barrington Middle School-prairie |
220 | Not in DB | |
|
High School
Barrington High School |
220 | Not in DB | |
Property History
| DATE: | EVENT: | PRICE: | SOURCE: |
|---|---|---|---|
| 8 Nov, 2016 | Sold | $557,500 | MRED MLS |
| 14 Sep, 2016 | Under contract | $574,900 | MRED MLS |
| 11 Aug, 2016 | Listed for sale | $574,900 | MRED MLS |
Room Specifics
Total Bedrooms: 4
Bedrooms Above Ground: 4
Bedrooms Below Ground: 0
Dimensions: —
Floor Type: Carpet
Dimensions: —
Floor Type: Carpet
Dimensions: —
Floor Type: Hardwood
Full Bathrooms: 4
Bathroom Amenities: Separate Shower,Soaking Tub
Bathroom in Basement: 0
Rooms: Bonus Room,Recreation Room,Foyer
Basement Description: Finished
Other Specifics
| 2 | |
| Concrete Perimeter | |
| Asphalt | |
| Patio, Porch, Storms/Screens | |
| Corner Lot,Landscaped,Wooded | |
| 120X208X290X321 | |
| Unfinished | |
| Full | |
| Vaulted/Cathedral Ceilings, Hardwood Floors, First Floor Bedroom, In-Law Arrangement, First Floor Laundry, First Floor Full Bath | |
| Range, Microwave, Dishwasher, Refrigerator, Disposal, Stainless Steel Appliance(s) | |
| Not in DB | |
| Street Paved | |
| — | |
| — | |
| Wood Burning, Attached Fireplace Doors/Screen, Gas Log, Gas Starter |
Tax History
| Year | Property Taxes |
|---|---|
| 2016 | $7,759 |
Contact Agent
Nearby Similar Homes
Nearby Sold Comparables
Contact Agent
Listing Provided By
Coldwell Banker Residential







