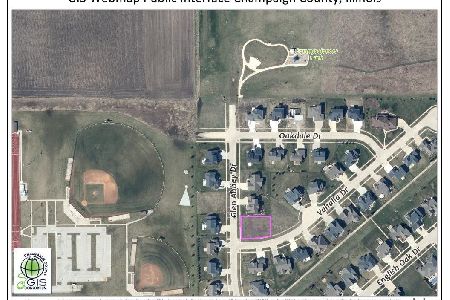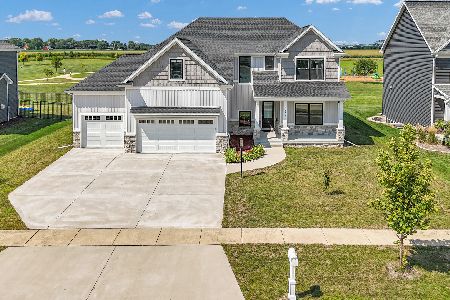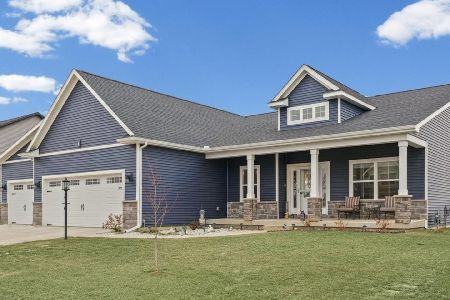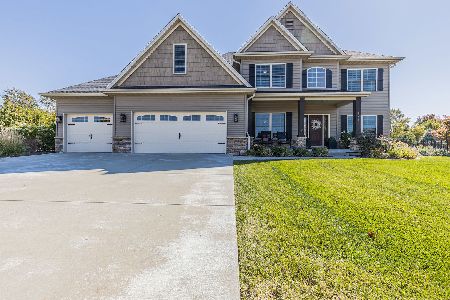4703 English Oak Court, Champaign, Illinois 61822
$500,000
|
Sold
|
|
| Status: | Closed |
| Sqft: | 2,843 |
| Cost/Sqft: | $179 |
| Beds: | 4 |
| Baths: | 5 |
| Year Built: | 2016 |
| Property Taxes: | $15,432 |
| Days On Market: | 2097 |
| Lot Size: | 0,00 |
Description
Sitting on a private cul-de-sac lot, this custom home is like new with a clean, modern design! Beautiful wide-plank, hardwood floors run throughout the main level and 2nd floor hallway. The 2-story entry is a great greeting space with open sight lines to the main living room, dining room and private den. Wide crown molding adorns the first floor ceilings with 2-stage trim in the den and dining rooms. Your new kitchen features a two-tone design with white cabinets and gray quartz countertops along and a contrasting island with light-quartz counters and dark cabinets. Stainless steel appliances and a custom vent hood really set off this space. Off of the kitchen you have a dedicated pantry, large mud-room with custom lockers and a private laundry room with sink and additional cabinets. 4 bedrooms on the second floor include a master suite with an amazing bathroom that showcases a stunning walk-in shower and dual vanities. The walk-in closet features custom closet systems. Bedroom 2 has a private bathroom, bedroom 3 has a connecting door to the hall bath. Bedrooms 2 & 4 offer walk-in closets as well. The finished basement is the perfect place to hang out. Daylight windows make this family room extremely comfortable and the layout neatly fits a full bar without making it the focal point of the space. Bedroom 5, a full bathroom and a lot of storage complete the basement. In the back you'll find a fenced yard with a huge circular patio and a natural tree line that provides a private setting. Extras: Nest thermostats and motorized blinds on the 1st floor are connected to the 'Smart Home', LED lights throughout the property, This home is pre-inspected for your convenience!
Property Specifics
| Single Family | |
| — | |
| — | |
| 2016 | |
| Full | |
| — | |
| No | |
| — |
| Champaign | |
| Abbey Fields | |
| 400 / Annual | |
| Other | |
| Public | |
| Public Sewer | |
| 10726640 | |
| 442017330013 |
Nearby Schools
| NAME: | DISTRICT: | DISTANCE: | |
|---|---|---|---|
|
Grade School
Unit 4 Of Choice |
4 | — | |
|
Middle School
Champaign/middle Call Unit 4 351 |
4 | Not in DB | |
|
High School
Centennial High School |
4 | Not in DB | |
Property History
| DATE: | EVENT: | PRICE: | SOURCE: |
|---|---|---|---|
| 8 Feb, 2021 | Sold | $500,000 | MRED MLS |
| 31 Dec, 2020 | Under contract | $510,000 | MRED MLS |
| — | Last price change | $525,000 | MRED MLS |
| 3 Jun, 2020 | Listed for sale | $539,900 | MRED MLS |
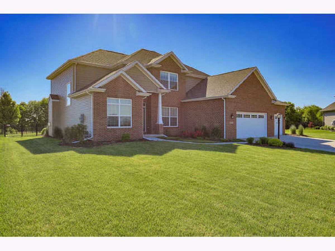
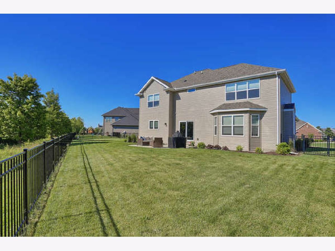
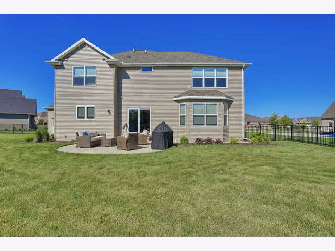
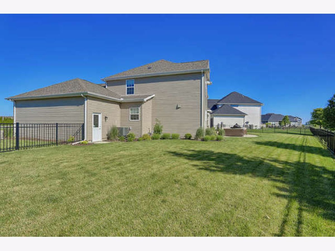
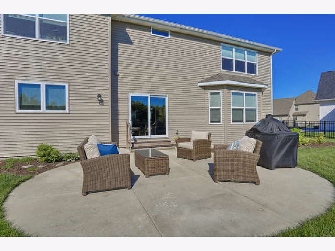
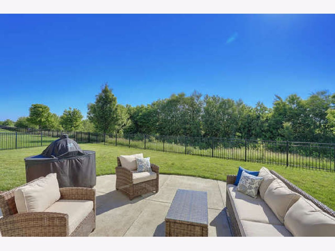
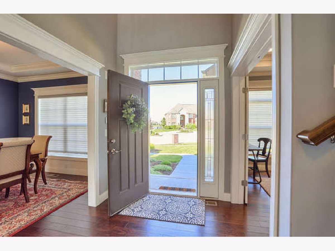
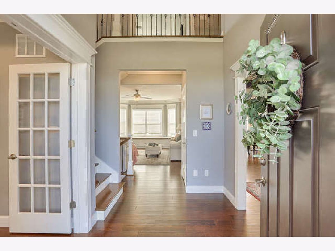
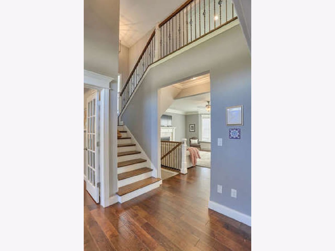
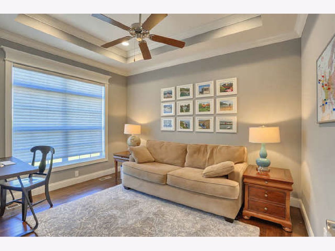
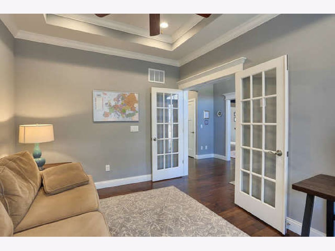
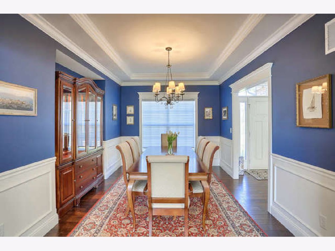
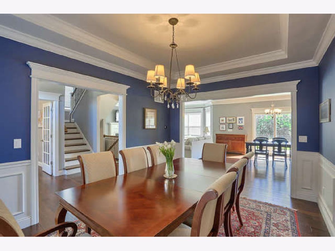
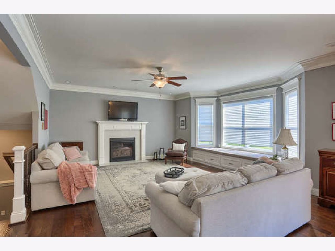
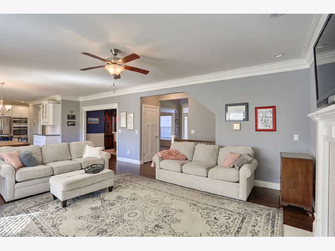
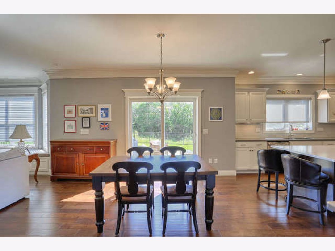
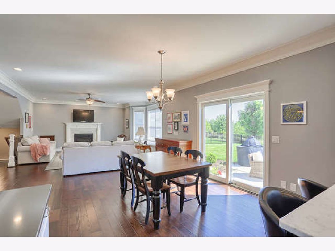
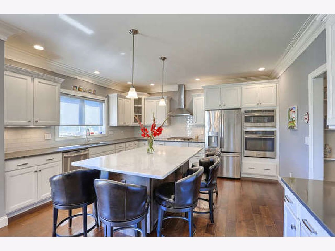
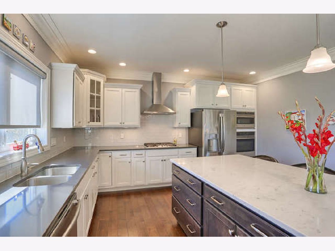
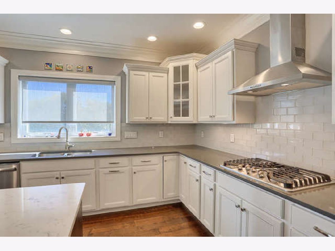
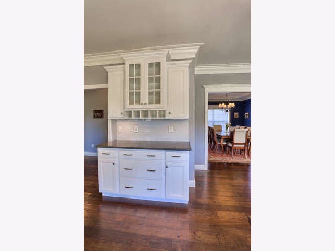
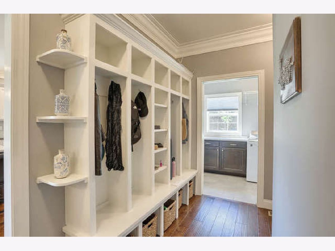
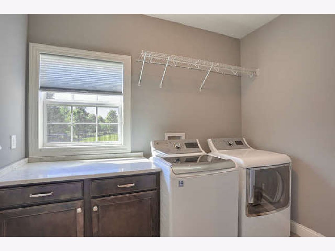
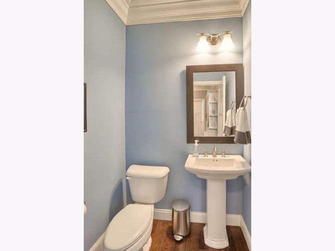
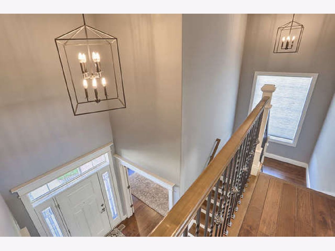
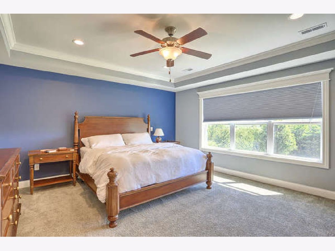
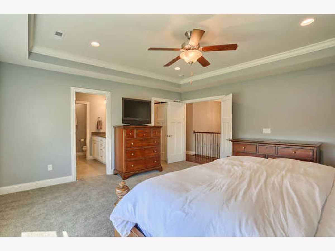
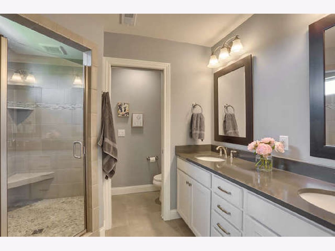
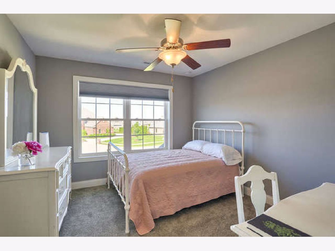
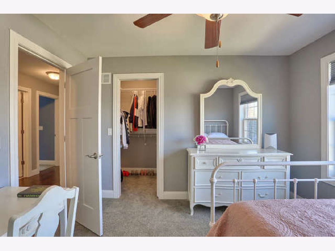
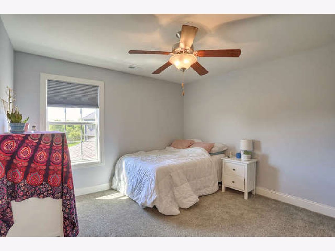
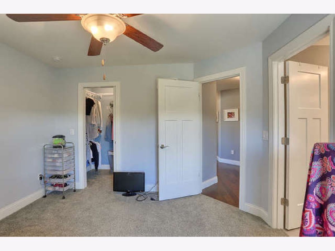
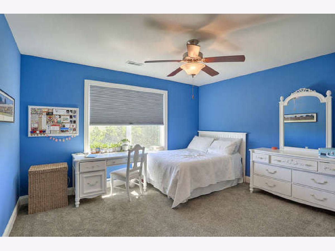
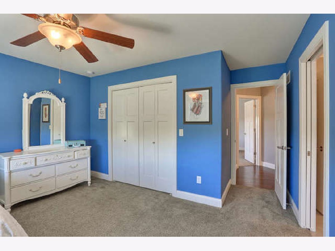
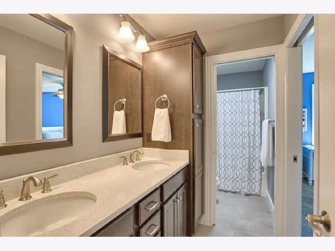
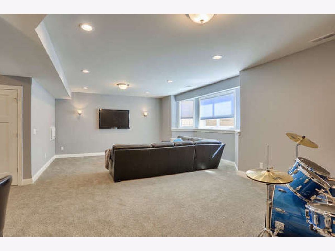
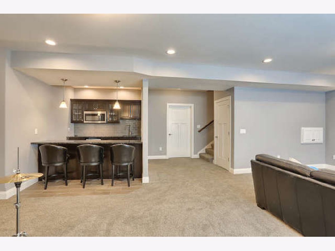
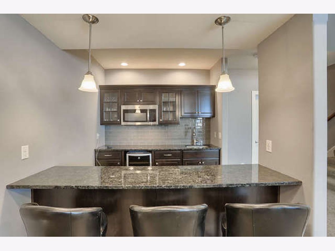
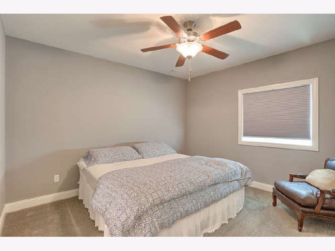
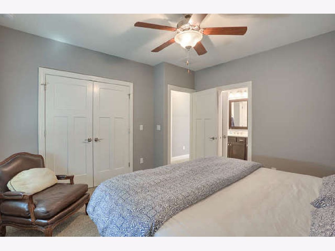
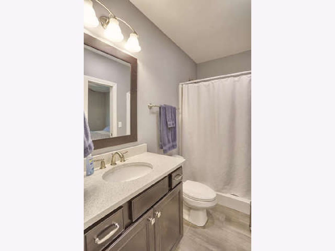
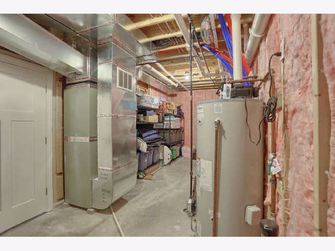
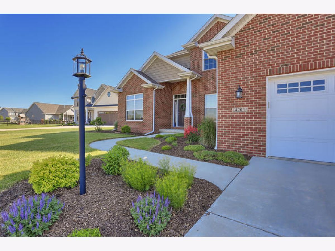
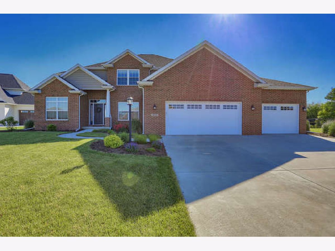
Room Specifics
Total Bedrooms: 5
Bedrooms Above Ground: 4
Bedrooms Below Ground: 1
Dimensions: —
Floor Type: Carpet
Dimensions: —
Floor Type: Carpet
Dimensions: —
Floor Type: Carpet
Dimensions: —
Floor Type: —
Full Bathrooms: 5
Bathroom Amenities: Whirlpool,Separate Shower,Double Sink
Bathroom in Basement: 1
Rooms: Bedroom 5,Mud Room,Other Room
Basement Description: Partially Finished
Other Specifics
| 3 | |
| — | |
| — | |
| Patio | |
| Cul-De-Sac,Fenced Yard | |
| 125X90.83X94.38X150.83 | |
| — | |
| Full | |
| Vaulted/Cathedral Ceilings, Bar-Wet, Hardwood Floors, First Floor Laundry, Walk-In Closet(s) | |
| Microwave, Dishwasher, Refrigerator, Disposal, Stainless Steel Appliance(s), Cooktop, Built-In Oven, Range Hood | |
| Not in DB | |
| — | |
| — | |
| — | |
| Gas Log |
Tax History
| Year | Property Taxes |
|---|---|
| 2021 | $15,432 |
Contact Agent
Nearby Similar Homes
Nearby Sold Comparables
Contact Agent
Listing Provided By
KELLER WILLIAMS-TREC

