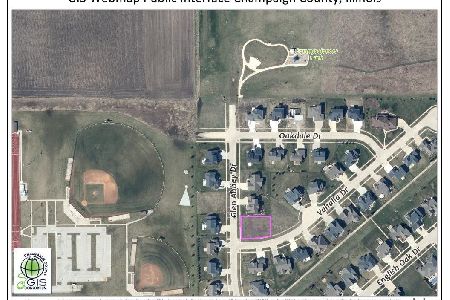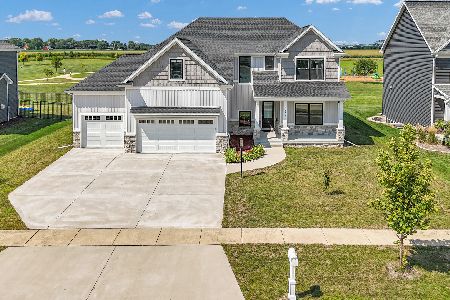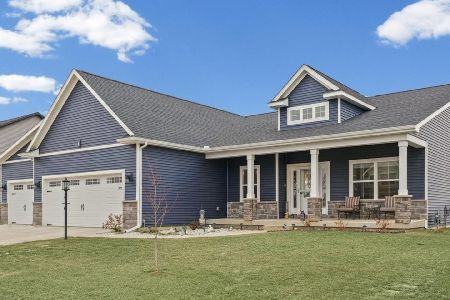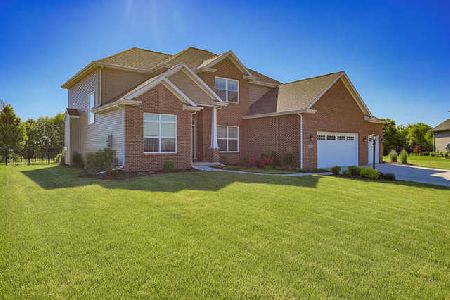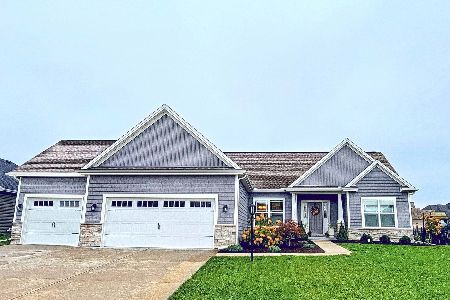4705 English Oak Court, Champaign, Illinois 61822
$599,000
|
Sold
|
|
| Status: | Closed |
| Sqft: | 3,457 |
| Cost/Sqft: | $173 |
| Beds: | 4 |
| Baths: | 5 |
| Year Built: | 2018 |
| Property Taxes: | $2,191 |
| Days On Market: | 2761 |
| Lot Size: | 0,00 |
Description
Stunning new construction by McGuire Homes. Beautiful, timeless style featuring Almond Iberian Hazelwood floors throughout main level and shiplap walls. First class chefs kitchen with quartz countertops, 36" cooktop, beverage center w/ ice machine and custom built-ins including the walk in pantry. Enjoy the open floor plan along the main floor. Indoor-outdoor gas fireplace in the living room. Upstairs you'll find 4 of the 5 bedrooms, including the immaculate master suite. Master suite includes tray ceilings, 12'x7' walk in closet, zero entry shower and vanity station in the bathroom. Each upstairs bedroom has adjoining bathroom. Large 20'x13' bonus room! Full partially finished basement is home to the 5th bedroom, 1 full bathroom and 26'x20' family room. This home is situated on a large .38 acre lot in the desirable Trails at Abbey Fields subdivision. Recently completed and ready for showings!
Property Specifics
| Single Family | |
| — | |
| Traditional | |
| 2018 | |
| Full | |
| — | |
| No | |
| — |
| Champaign | |
| Abbey Fields | |
| 350 / Annual | |
| None | |
| Public | |
| Public Sewer | |
| 10047351 | |
| 442017330014 |
Nearby Schools
| NAME: | DISTRICT: | DISTANCE: | |
|---|---|---|---|
|
Grade School
Unit 4 School Of Choice Elementa |
4 | — | |
|
Middle School
Champaign Junior/middle Call Uni |
4 | Not in DB | |
|
High School
Centennial High School |
4 | Not in DB | |
Property History
| DATE: | EVENT: | PRICE: | SOURCE: |
|---|---|---|---|
| 19 Mar, 2018 | Sold | $70,000 | MRED MLS |
| 20 Dec, 2017 | Under contract | $75,000 | MRED MLS |
| — | Last price change | $80,000 | MRED MLS |
| 15 Jun, 2016 | Listed for sale | $91,000 | MRED MLS |
| 4 Mar, 2019 | Sold | $599,000 | MRED MLS |
| 10 Jan, 2019 | Under contract | $599,000 | MRED MLS |
| 9 Aug, 2018 | Listed for sale | $599,000 | MRED MLS |
Room Specifics
Total Bedrooms: 5
Bedrooms Above Ground: 4
Bedrooms Below Ground: 1
Dimensions: —
Floor Type: —
Dimensions: —
Floor Type: —
Dimensions: —
Floor Type: —
Dimensions: —
Floor Type: —
Full Bathrooms: 5
Bathroom Amenities: —
Bathroom in Basement: 1
Rooms: Bedroom 5,Breakfast Room,Office,Bonus Room,Media Room,Mud Room
Basement Description: Partially Finished
Other Specifics
| 3 | |
| — | |
| Concrete | |
| — | |
| — | |
| 55X151X232X140 | |
| — | |
| Full | |
| Hardwood Floors, First Floor Laundry | |
| Microwave, Dishwasher, Refrigerator, Disposal, Wine Refrigerator, Cooktop, Built-In Oven | |
| Not in DB | |
| Sidewalks, Street Lights | |
| — | |
| — | |
| Double Sided, Gas Log |
Tax History
| Year | Property Taxes |
|---|---|
| 2018 | $1,888 |
| 2019 | $2,191 |
Contact Agent
Nearby Similar Homes
Nearby Sold Comparables
Contact Agent
Listing Provided By
KELLER WILLIAMS-TREC

