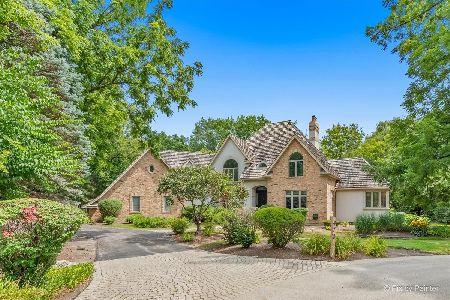4810 Preserve Parkway, Long Grove, Illinois 60047
$860,000
|
Sold
|
|
| Status: | Closed |
| Sqft: | 3,923 |
| Cost/Sqft: | $211 |
| Beds: | 4 |
| Baths: | 5 |
| Year Built: | 2001 |
| Property Taxes: | $20,122 |
| Days On Market: | 1443 |
| Lot Size: | 0,84 |
Description
Stately 4+2 bedroom two-story home situated on almost an acre lot, in award-winning Stevenson High School district, welcomes you inside with grand two-story foyer. Gourmet kitchen appointed with stainless steel appliances, granite countertops, gorgeous cabinets, island with breakfast bar, and open eating area with access to the deck. Gather in the two-story family room graced with floor-to-ceiling stone fireplace, large windows with plenty of sun, and back staircase access to the second level. Private office, laundry, living and dining rooms adorn the main level. Retreat away to your private master suite presenting sitting room, vaulted ceiling, walk-in closet, and spa-like ensuite with two vanities, whirlpool tub, and separate shower. Three additional bedrooms, one with a private ensuite and two sharing a Jack and Jill bath, complete the second level. Finished basement provides additional living space with open rec room, two additional bedrooms, which can also be used as an exercise room. Enjoy outdoor living on the hug deck with pergola and open yard space!
Property Specifics
| Single Family | |
| — | |
| — | |
| 2001 | |
| — | |
| — | |
| No | |
| 0.84 |
| Lake | |
| Preserves At Long Grove | |
| 3218 / Annual | |
| — | |
| — | |
| — | |
| 11318184 | |
| 15181030370000 |
Nearby Schools
| NAME: | DISTRICT: | DISTANCE: | |
|---|---|---|---|
|
Grade School
Country Meadows Elementary Schoo |
96 | — | |
|
Middle School
Woodlawn Middle School |
96 | Not in DB | |
|
High School
Adlai E Stevenson High School |
125 | Not in DB | |
Property History
| DATE: | EVENT: | PRICE: | SOURCE: |
|---|---|---|---|
| 27 Jul, 2018 | Sold | $700,000 | MRED MLS |
| 11 Jun, 2018 | Under contract | $724,900 | MRED MLS |
| 1 Jun, 2018 | Listed for sale | $724,900 | MRED MLS |
| 29 Apr, 2022 | Sold | $860,000 | MRED MLS |
| 1 Mar, 2022 | Under contract | $829,000 | MRED MLS |
| 10 Feb, 2022 | Listed for sale | $829,000 | MRED MLS |
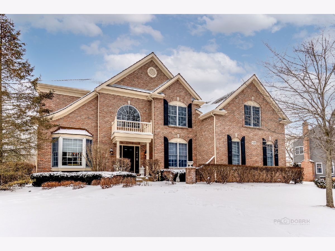
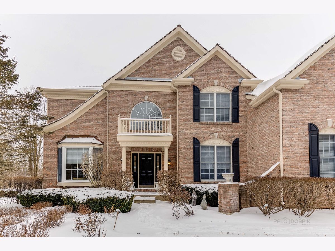
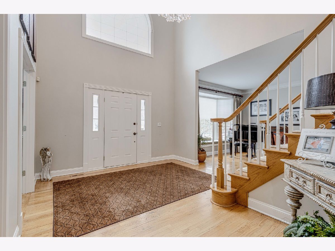
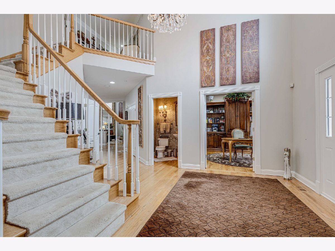
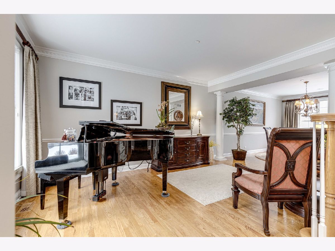
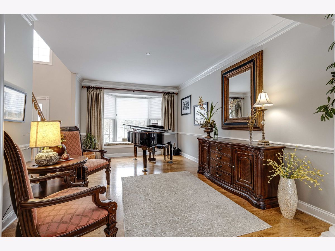
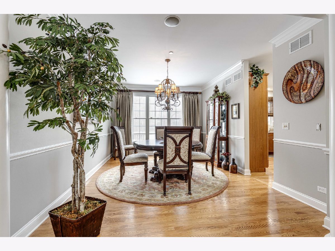
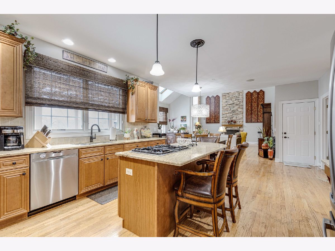
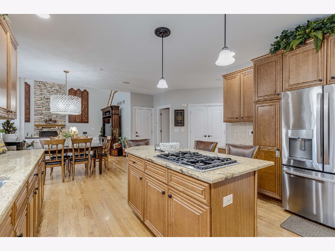
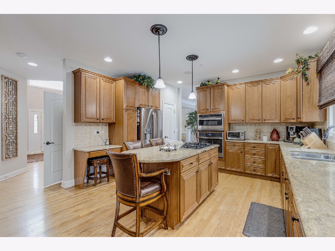
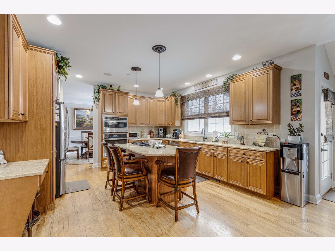
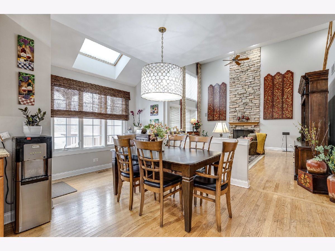
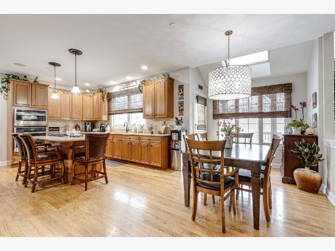
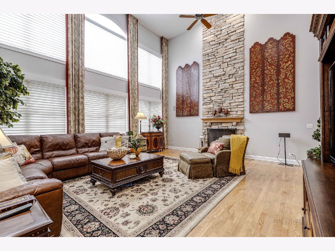
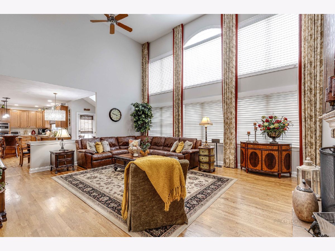
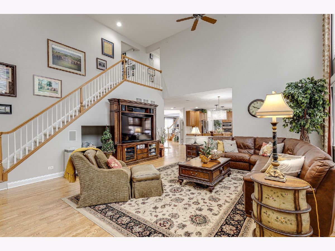
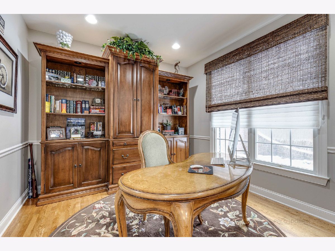
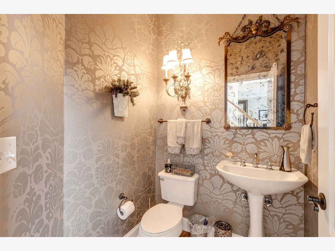
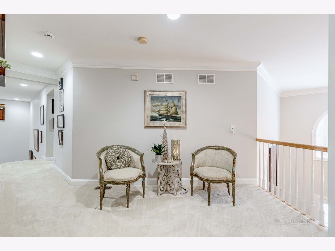
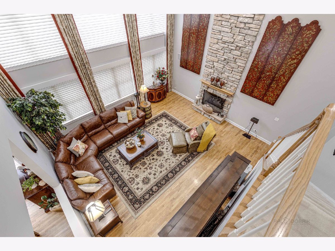
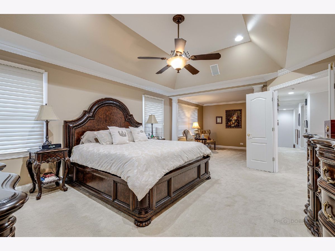
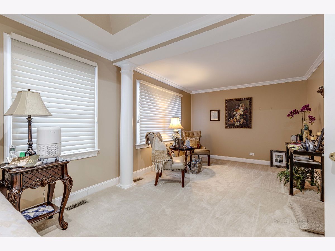
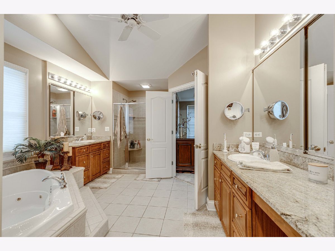
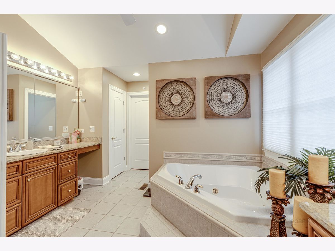
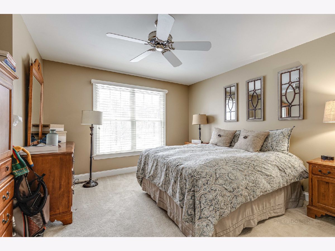
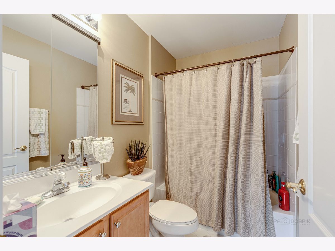
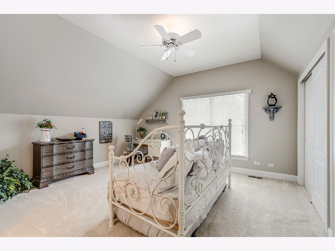
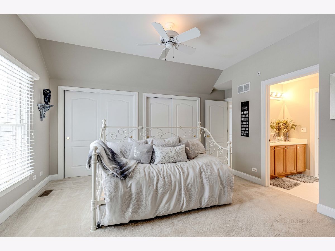
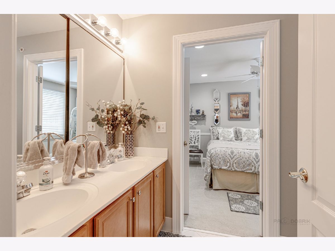
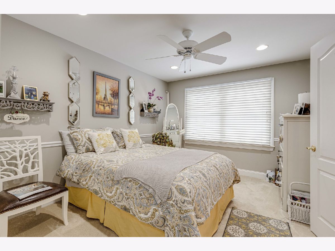
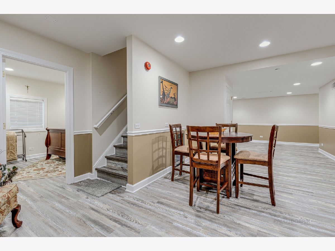
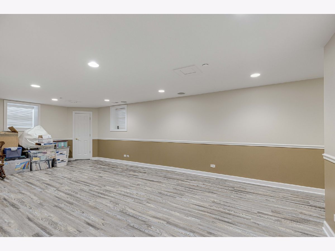
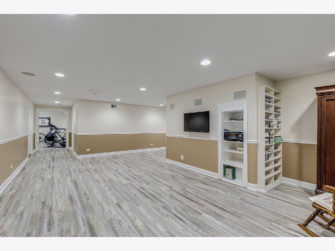
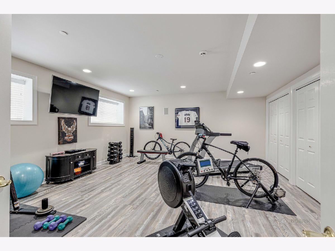
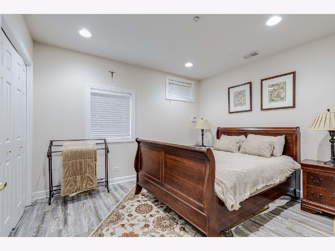
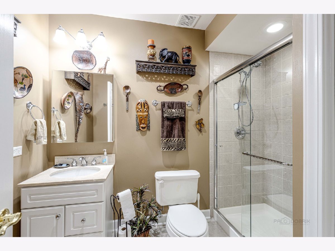
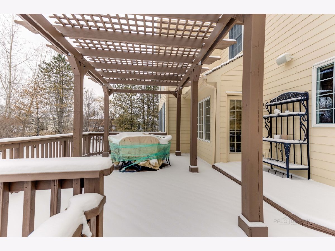
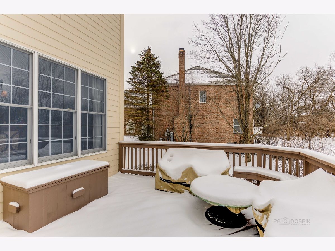
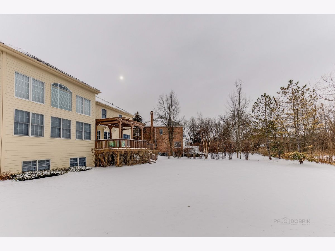
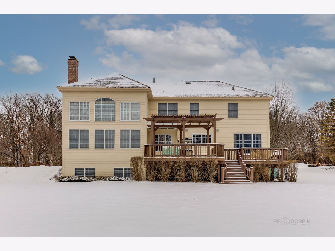
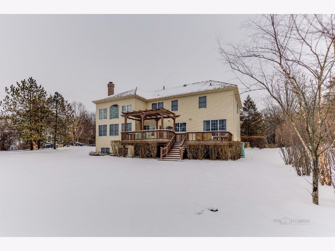
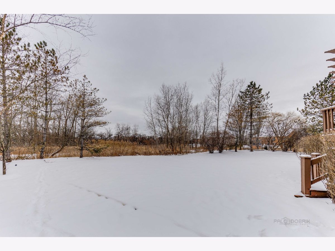
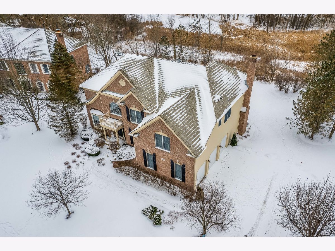
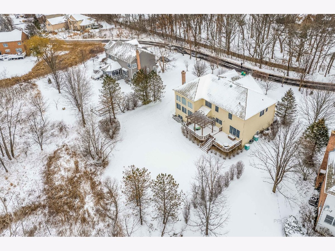
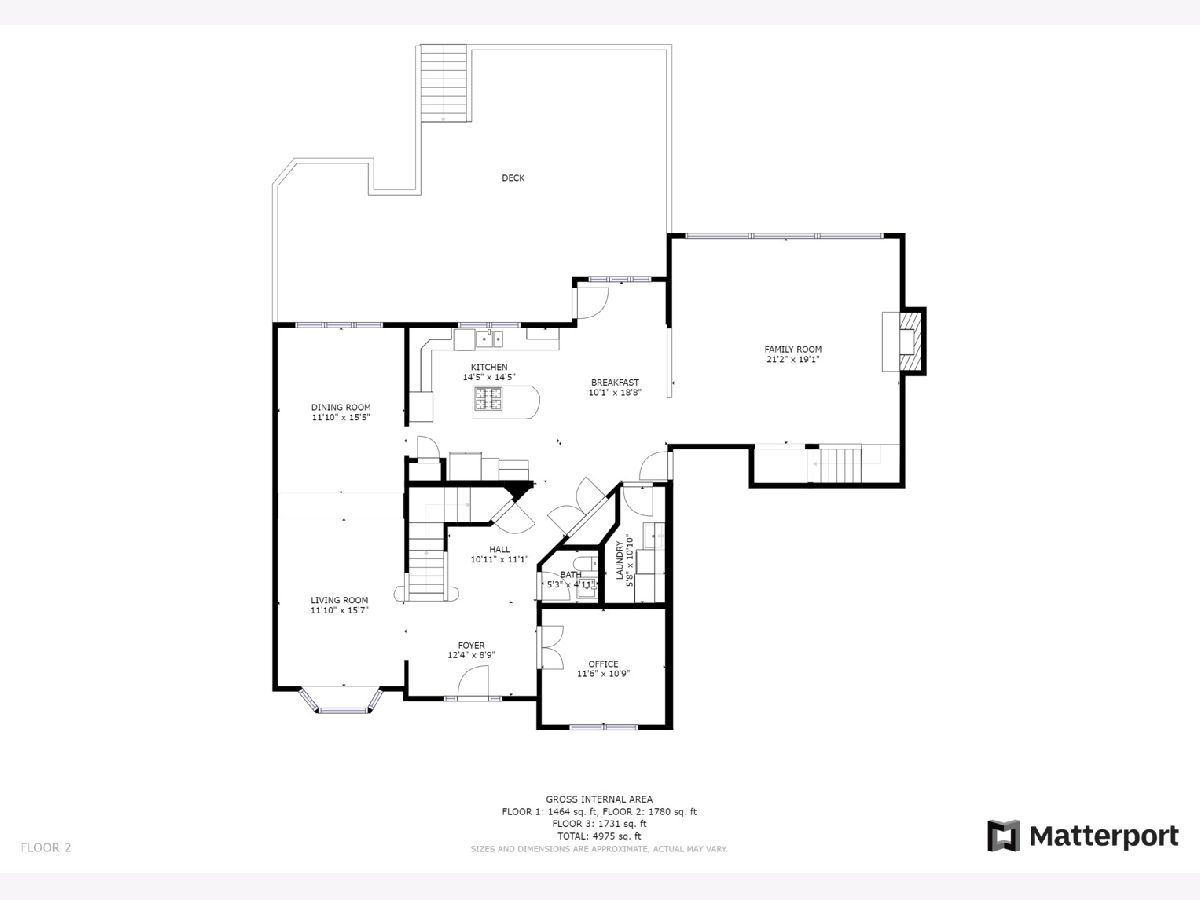
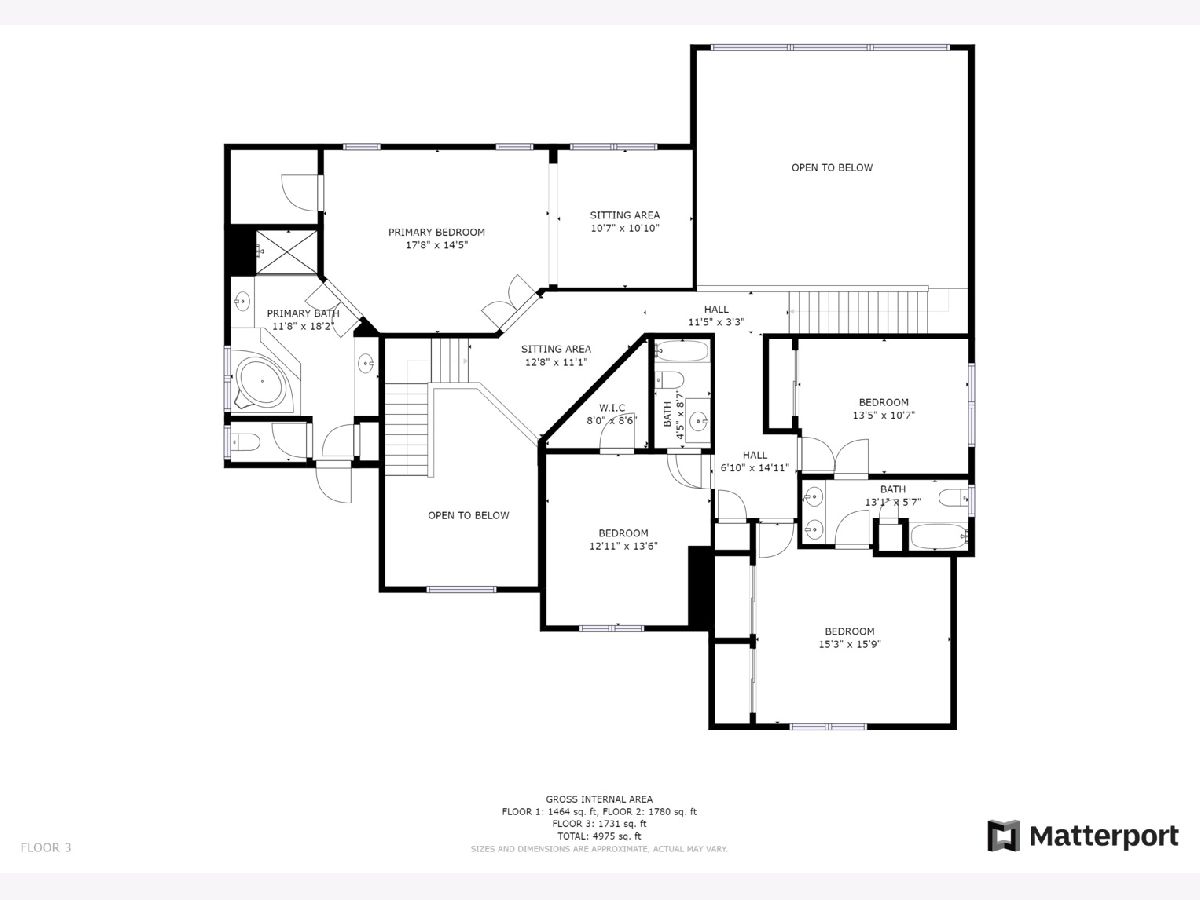
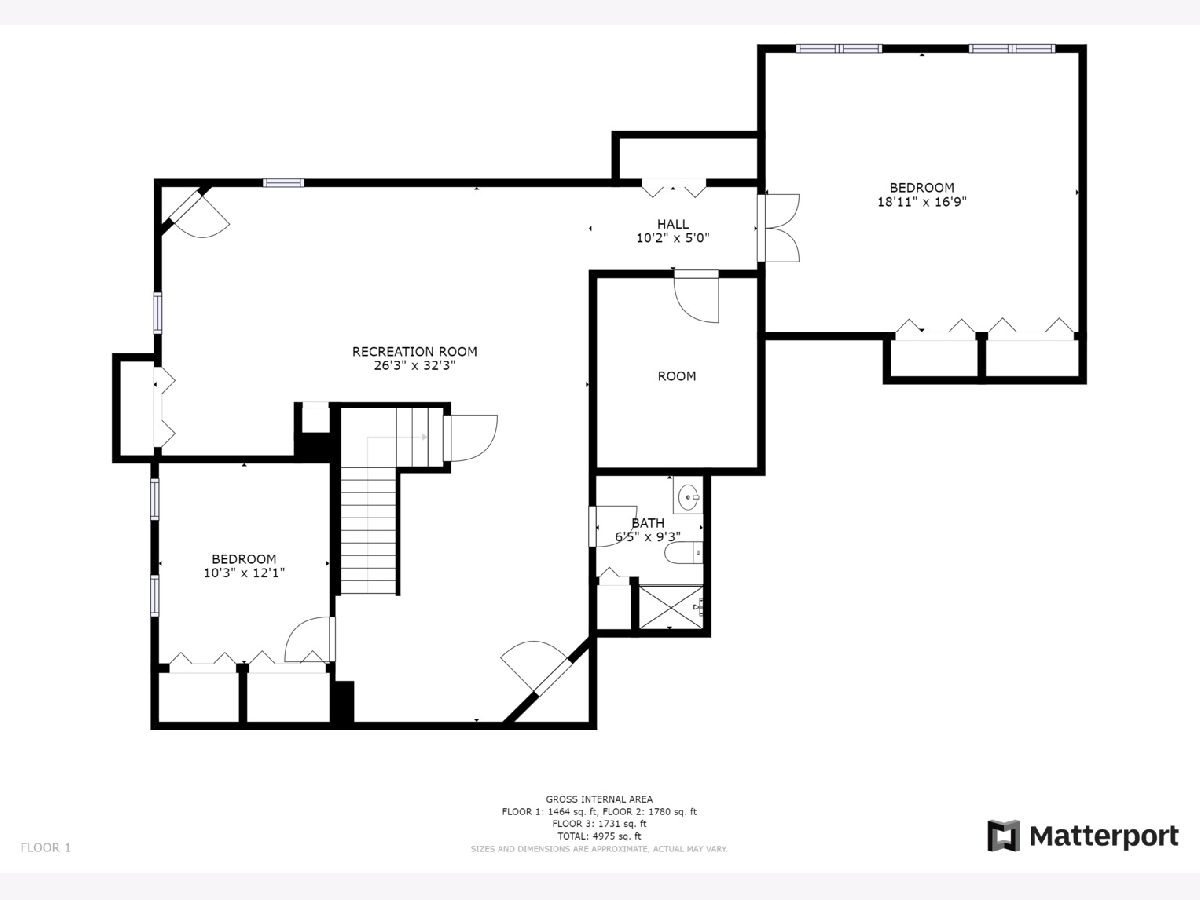
Room Specifics
Total Bedrooms: 6
Bedrooms Above Ground: 4
Bedrooms Below Ground: 2
Dimensions: —
Floor Type: —
Dimensions: —
Floor Type: —
Dimensions: —
Floor Type: —
Dimensions: —
Floor Type: —
Dimensions: —
Floor Type: —
Full Bathrooms: 5
Bathroom Amenities: Whirlpool,Separate Shower,Double Sink
Bathroom in Basement: 1
Rooms: —
Basement Description: Finished
Other Specifics
| 3 | |
| — | |
| Asphalt | |
| — | |
| — | |
| 102X57X263X12X290 | |
| — | |
| — | |
| — | |
| — | |
| Not in DB | |
| — | |
| — | |
| — | |
| — |
Tax History
| Year | Property Taxes |
|---|---|
| 2018 | $19,365 |
| 2022 | $20,122 |
Contact Agent
Nearby Similar Homes
Nearby Sold Comparables
Contact Agent
Listing Provided By
RE/MAX Top Performers





