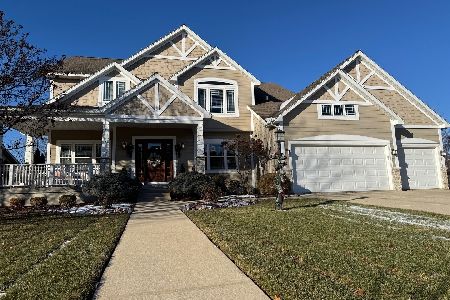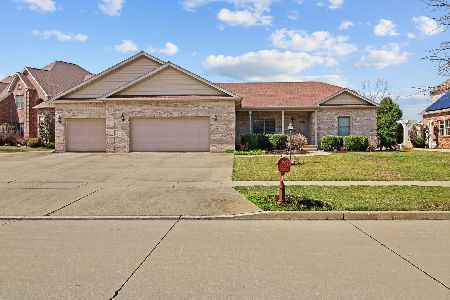4705 Chestnut Grove Drive, Champaign, Illinois 61822
$1,135,000
|
Sold
|
|
| Status: | Closed |
| Sqft: | 3,801 |
| Cost/Sqft: | $303 |
| Beds: | 4 |
| Baths: | 5 |
| Year Built: | 2006 |
| Property Taxes: | $22,114 |
| Days On Market: | 1442 |
| Lot Size: | 0,31 |
Description
Remarkable opportunity to own this Masterly crafted waterfront property in Chestnut Grove Subdivision. No detail was overlooked in this nearly 6,000 square foot home. Once you walk through the front doors you will be amazed at the abundance of natural light, curved staircase, soaring ceilings, and beautiful newer hardwood floors. The Chef's kitchen has been updated with white custom cabinetry, new super white Marble countertops, and KitchenAid appliances. The first floor Master Bedroom with tray ceilings includes a spa-like Master Bath that has been redone with all new flooring, marble countertops, and marble tile walk-in shower. The second level features three generously sized bedrooms suites, all with new hardwood flooring and walk-in closets. The English basement has all new ceramic (wood look) floors and includes its own theater room, wine cellar, bedroom suite, and family room open to the kitchenette. The entertaining space is not limited to inside the home, host your gatherings outside on the newly added covered deck with a soaring vaulted beamed ceiling, a built-in kitchen, fireplace, and bar overlooking the professionally landscaped backyard with an in-ground pool, outdoor stone fireplace, & panoramic views of the lake. The home is equipped with new Hunter Douglas automated blinds and a new stamped metal roof. Don't miss your chance to own one of Champaign's finest properties.
Property Specifics
| Single Family | |
| — | |
| — | |
| 2006 | |
| — | |
| — | |
| Yes | |
| 0.31 |
| Champaign | |
| Chestnut Grove | |
| 596 / Annual | |
| — | |
| — | |
| — | |
| 11322914 | |
| 452020130013 |
Nearby Schools
| NAME: | DISTRICT: | DISTANCE: | |
|---|---|---|---|
|
Grade School
Unit 4 Of Choice |
4 | — | |
|
Middle School
Champaign/middle Call Unit 4 351 |
4 | Not in DB | |
|
High School
Centennial High School |
4 | Not in DB | |
Property History
| DATE: | EVENT: | PRICE: | SOURCE: |
|---|---|---|---|
| 1 Jun, 2022 | Sold | $1,135,000 | MRED MLS |
| 28 Feb, 2022 | Under contract | $1,150,000 | MRED MLS |
| 23 Feb, 2022 | Listed for sale | $1,150,000 | MRED MLS |
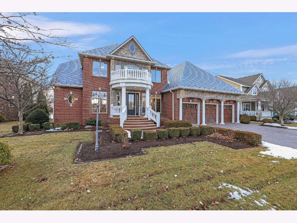
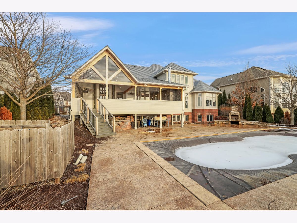
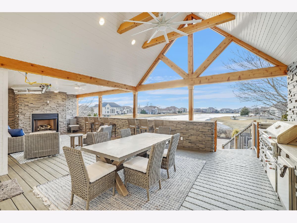
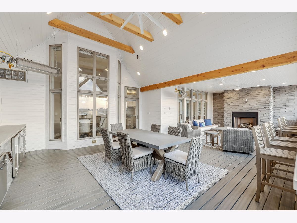
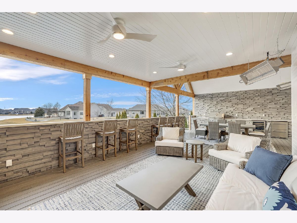
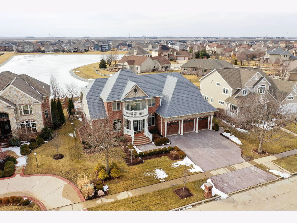
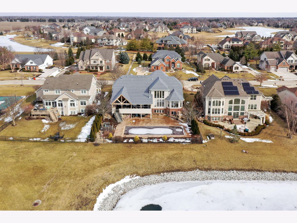
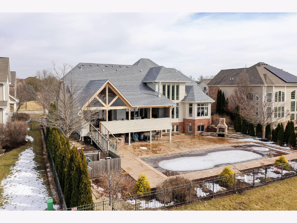
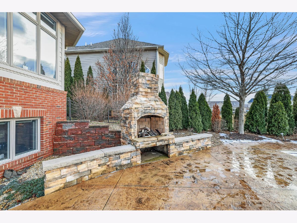
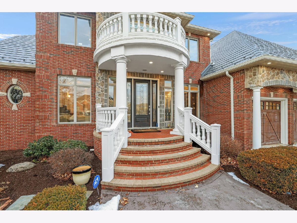
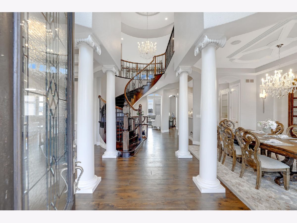
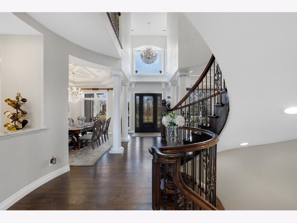
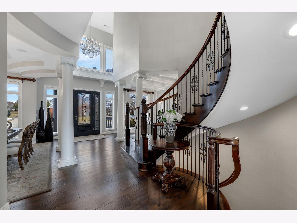
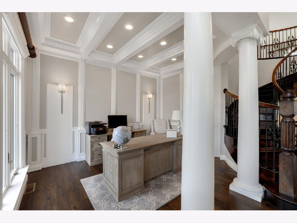
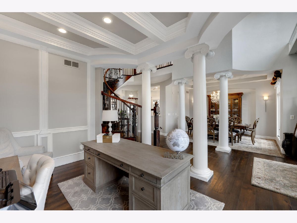
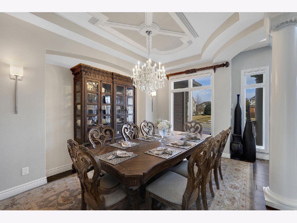
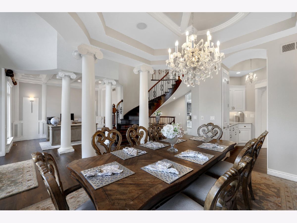
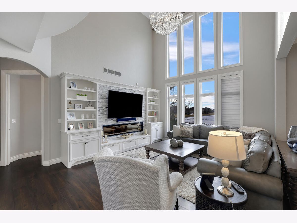
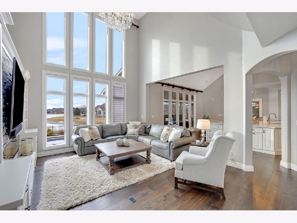
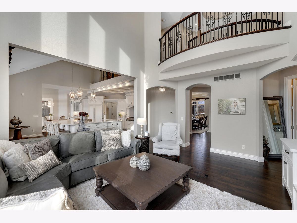
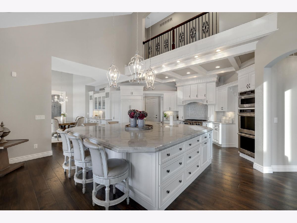
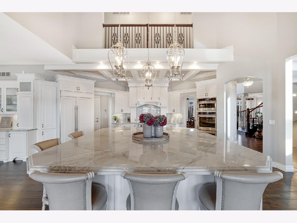
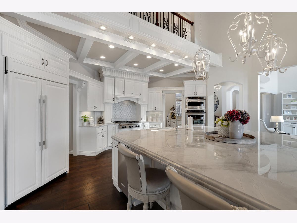
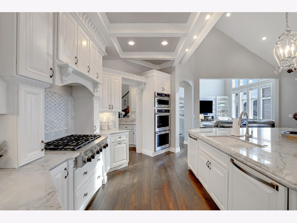
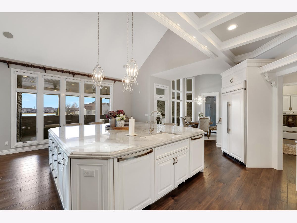
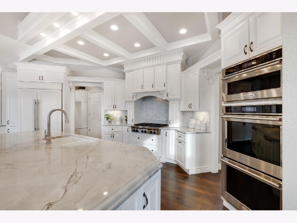
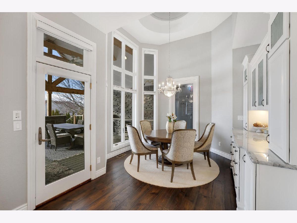
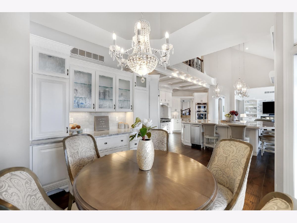
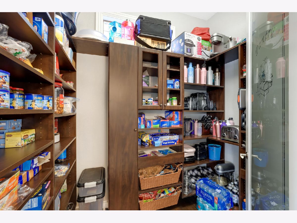
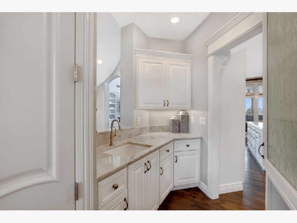
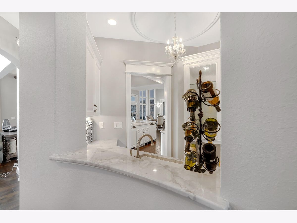
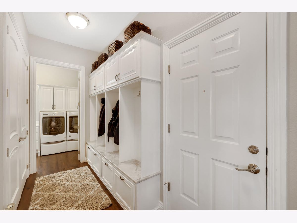
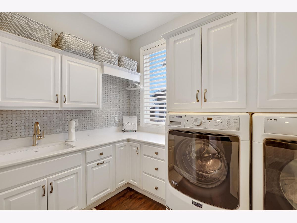
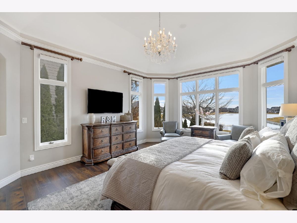
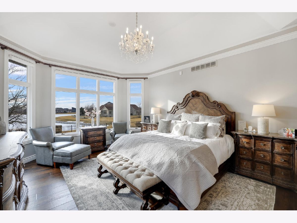
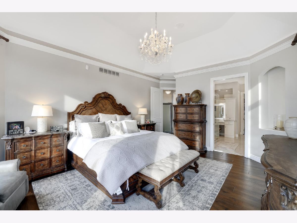
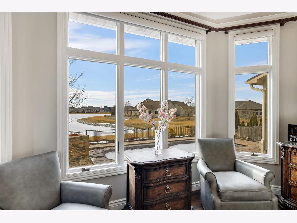
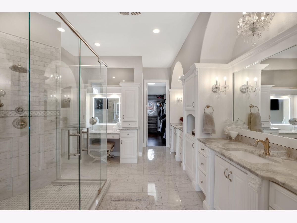
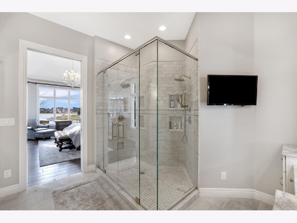
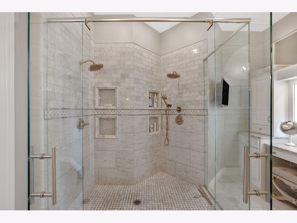
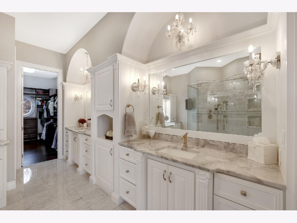
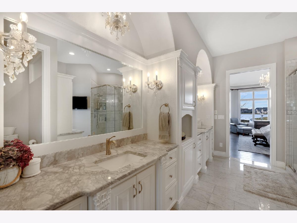
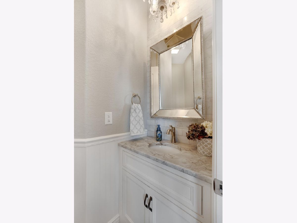
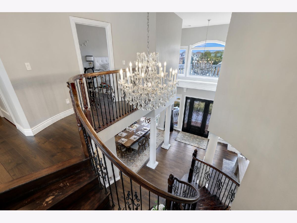
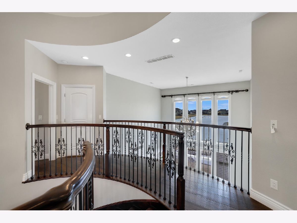
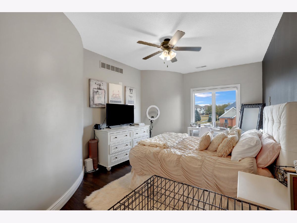
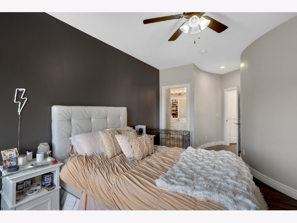
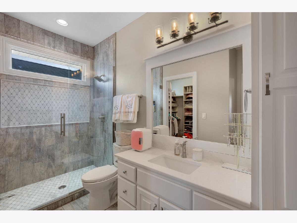
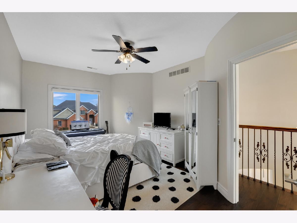
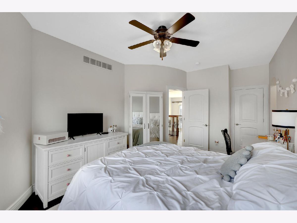
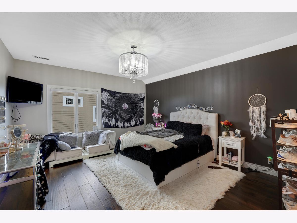
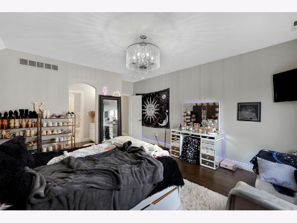
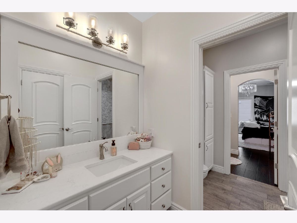
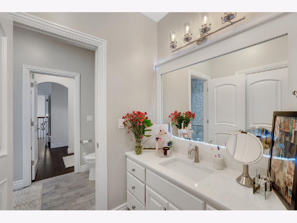
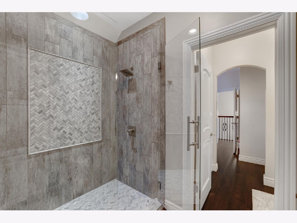
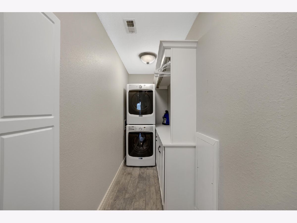
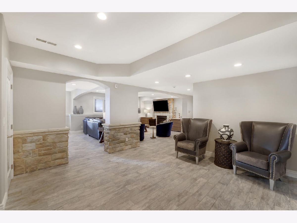
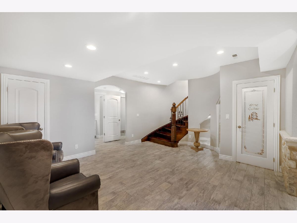
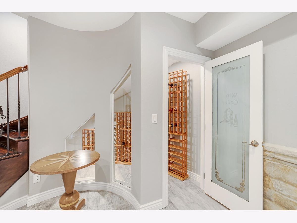
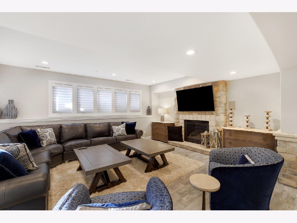
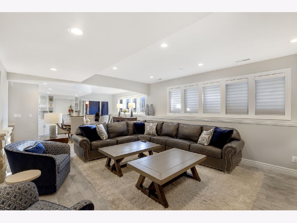
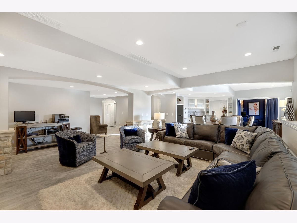
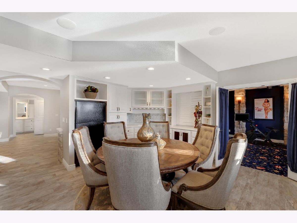
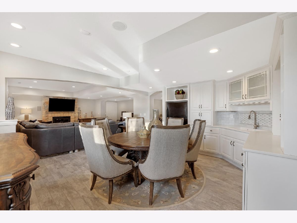
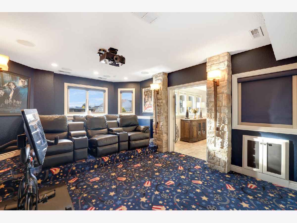
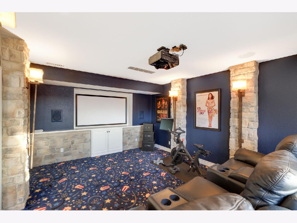
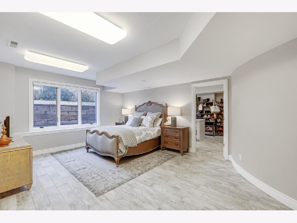
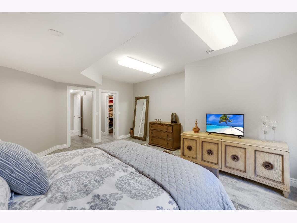
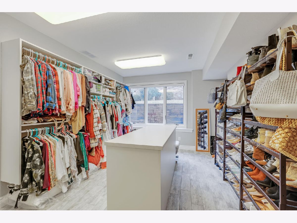
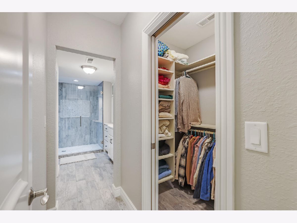
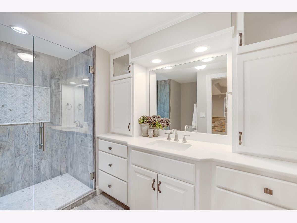
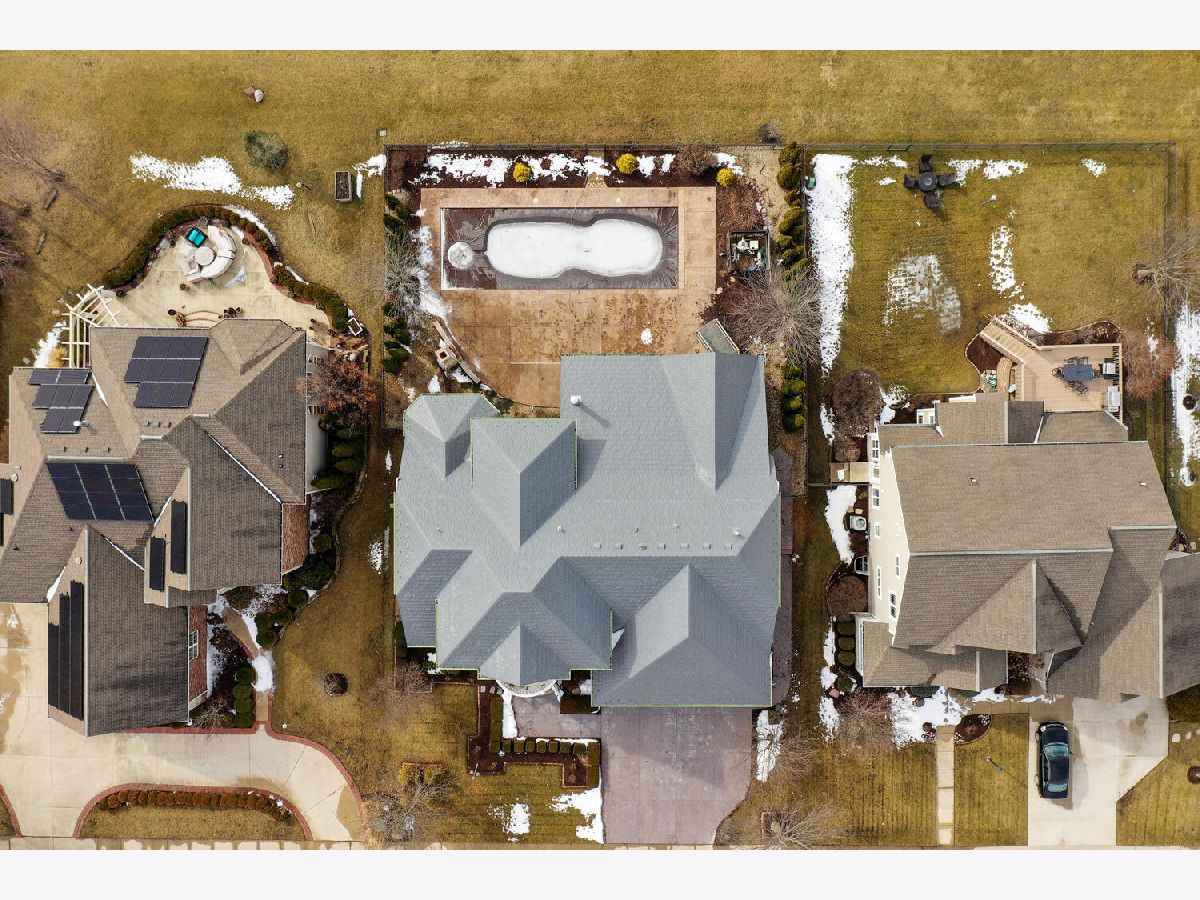
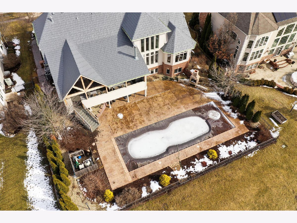
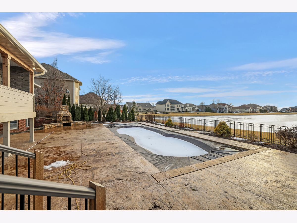
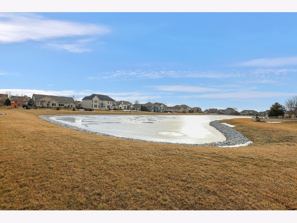
Room Specifics
Total Bedrooms: 5
Bedrooms Above Ground: 4
Bedrooms Below Ground: 1
Dimensions: —
Floor Type: —
Dimensions: —
Floor Type: —
Dimensions: —
Floor Type: —
Dimensions: —
Floor Type: —
Full Bathrooms: 5
Bathroom Amenities: Separate Shower,Double Sink,Garden Tub
Bathroom in Basement: 1
Rooms: —
Basement Description: Finished
Other Specifics
| 3 | |
| — | |
| — | |
| — | |
| — | |
| 90X151X90X152 | |
| — | |
| — | |
| — | |
| — | |
| Not in DB | |
| — | |
| — | |
| — | |
| — |
Tax History
| Year | Property Taxes |
|---|---|
| 2022 | $22,114 |
Contact Agent
Nearby Similar Homes
Nearby Sold Comparables
Contact Agent
Listing Provided By
RE/MAX REALTY ASSOCIATES-MAHO








