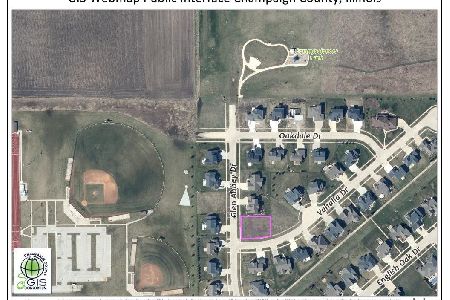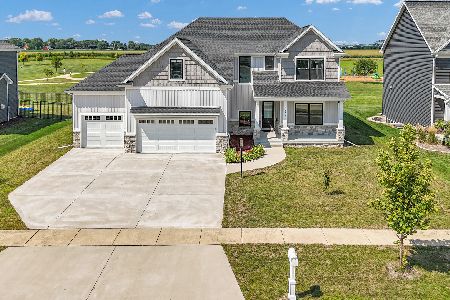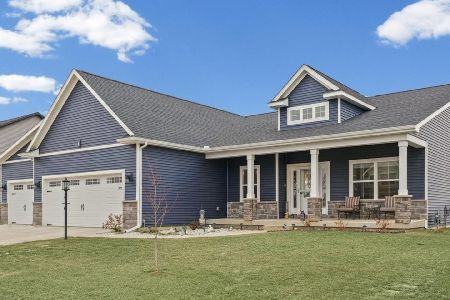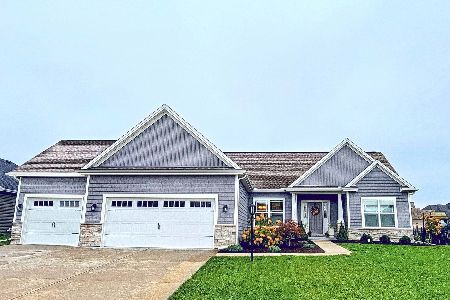4707 English Oak Court, Champaign, Illinois 61822
$450,000
|
Sold
|
|
| Status: | Closed |
| Sqft: | 2,829 |
| Cost/Sqft: | $159 |
| Beds: | 4 |
| Baths: | 4 |
| Year Built: | 2010 |
| Property Taxes: | $12,083 |
| Days On Market: | 2147 |
| Lot Size: | 0,35 |
Description
Beautiful custom built Cramer home with 5 bedrooms/3.5 baths will appeal to the most discerning buyer with 9 ft ceilings, quartz counter tops and high end finishes throughout over 3700 sq ft of finished living space. Main level boasts hand scraped walnut wood floors; gourmet kitchen with Jenn-Air stainless steel appliances, LED accent lighting and large walk in pantry; dining room with a coffered ceiling and family room highlighted by custom gas stone fireplace. Second level master suite offers a tray ceiling, imported Spanish tile, heated floor, Jacuzzi tub and chromatherapy lighting. Finished basement hosts a full eat-in kitchen, built-in aquarium and 100 inch projection screen with surround sound. Enjoy the extensive landscaping, water feature, fenced yard, whole house generator and irrigation system. Furnace and A/C replaced in 2019. Washer and dryer and all wall mounted TV's included.
Property Specifics
| Single Family | |
| — | |
| Traditional | |
| 2010 | |
| Full | |
| — | |
| No | |
| 0.35 |
| Champaign | |
| Abbey Fields | |
| — / Not Applicable | |
| None | |
| Public | |
| Public Sewer | |
| 10665640 | |
| 442017330015 |
Nearby Schools
| NAME: | DISTRICT: | DISTANCE: | |
|---|---|---|---|
|
Grade School
Unit 4 Of Choice |
4 | — | |
|
Middle School
Champaign/middle Call Unit 4 351 |
4 | Not in DB | |
|
High School
Centennial High School |
4 | Not in DB | |
Property History
| DATE: | EVENT: | PRICE: | SOURCE: |
|---|---|---|---|
| 28 Oct, 2020 | Sold | $450,000 | MRED MLS |
| 15 Sep, 2020 | Under contract | $450,000 | MRED MLS |
| — | Last price change | $499,900 | MRED MLS |
| 20 Mar, 2020 | Listed for sale | $535,000 | MRED MLS |
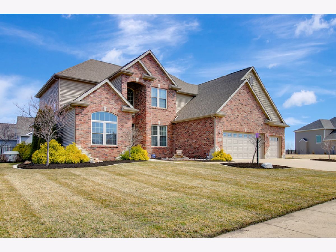
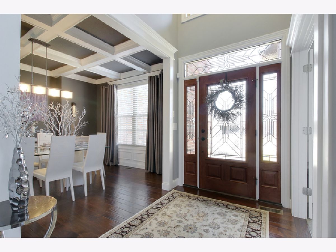
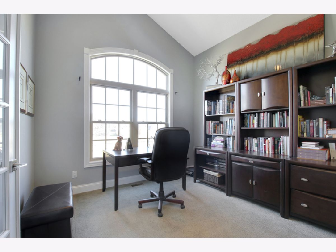
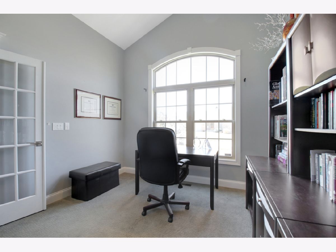
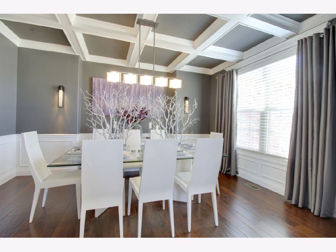
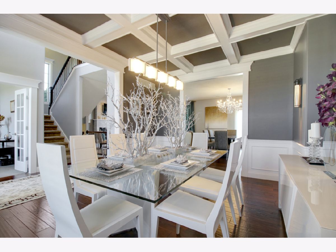
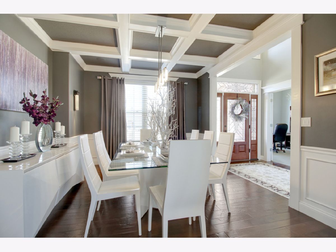
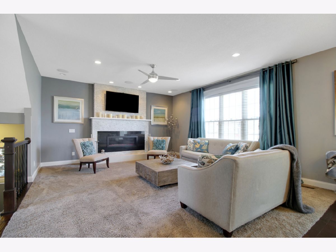
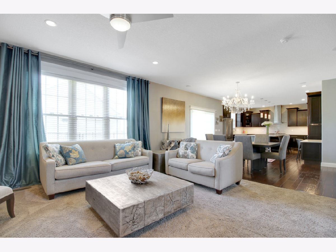
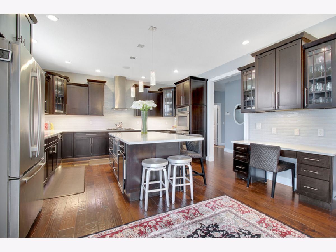
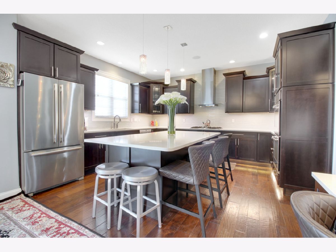
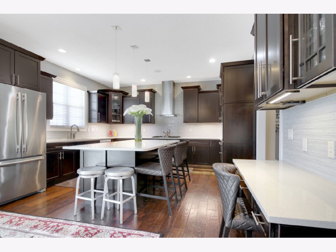
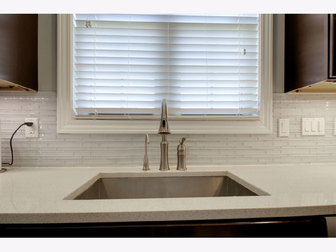
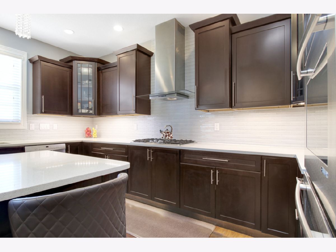
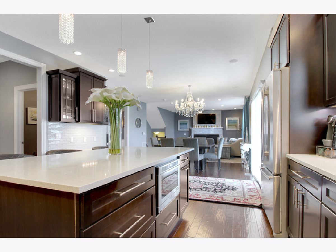
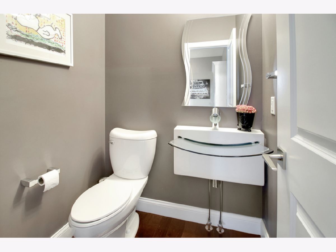
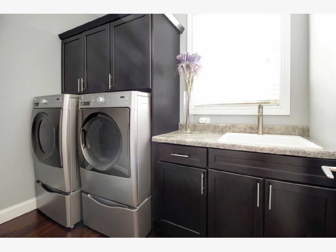
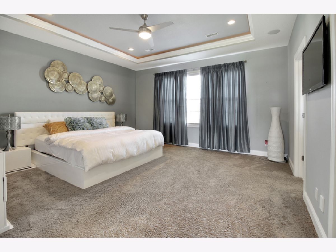
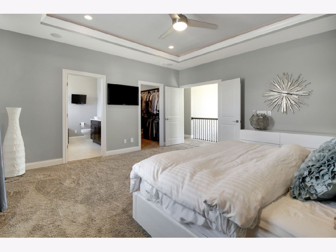
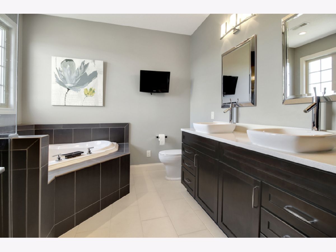
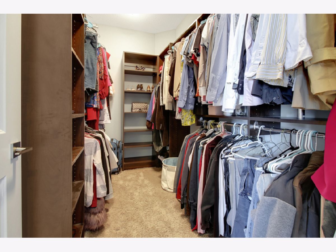
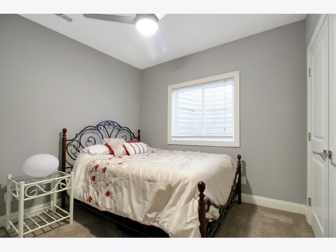
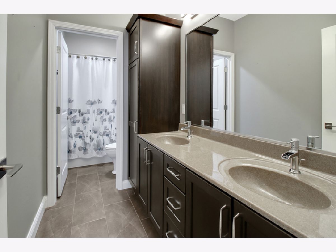
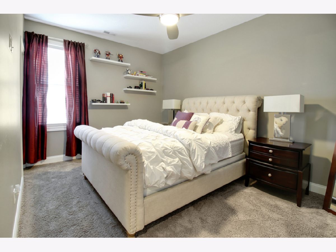
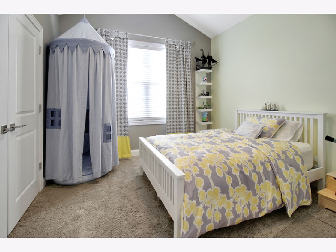
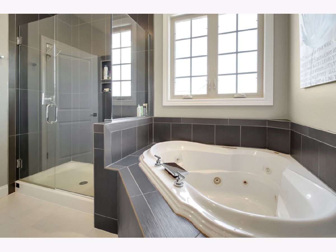
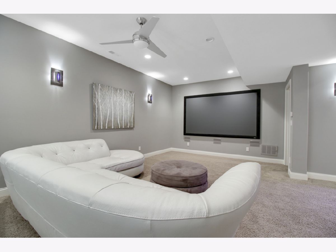
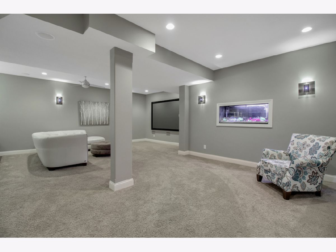
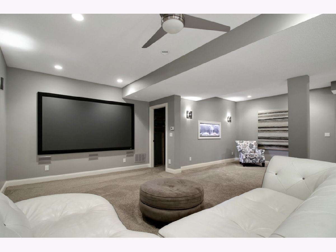
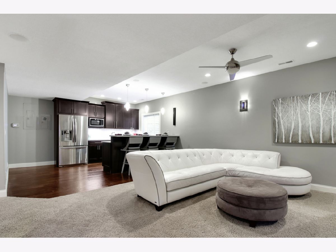
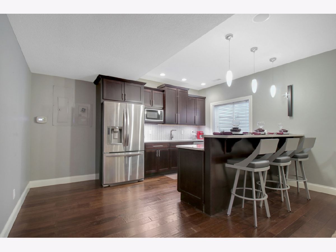
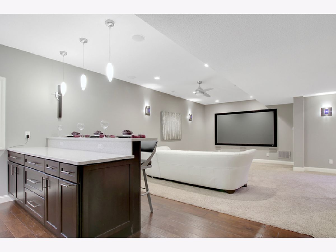
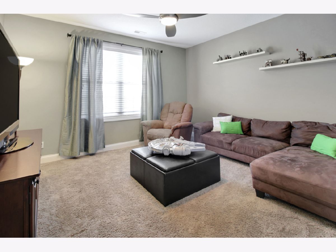
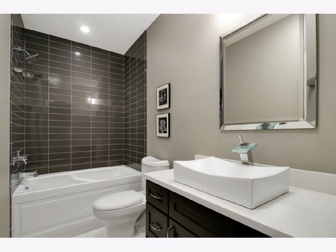
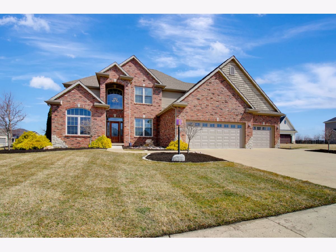
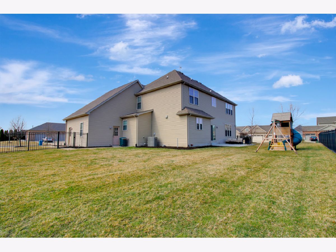
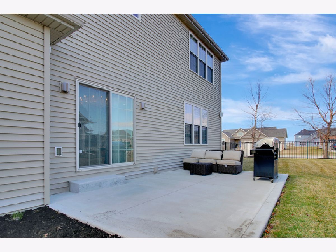
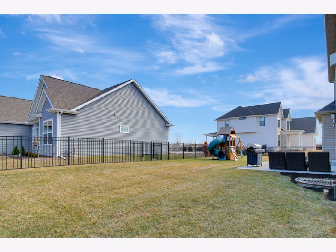
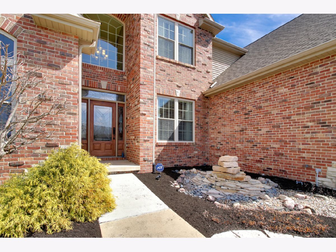
Room Specifics
Total Bedrooms: 5
Bedrooms Above Ground: 4
Bedrooms Below Ground: 1
Dimensions: —
Floor Type: Carpet
Dimensions: —
Floor Type: Carpet
Dimensions: —
Floor Type: Carpet
Dimensions: —
Floor Type: —
Full Bathrooms: 4
Bathroom Amenities: Whirlpool,Separate Shower,Double Sink
Bathroom in Basement: 1
Rooms: Bedroom 5,Pantry,Office,Kitchen,Game Room
Basement Description: Finished
Other Specifics
| 3 | |
| — | |
| — | |
| Patio | |
| Cul-De-Sac,Fenced Yard | |
| 110 X 140 | |
| — | |
| Full | |
| Bar-Wet, Hardwood Floors, First Floor Laundry, Built-in Features, Walk-In Closet(s) | |
| Microwave, Dishwasher, Refrigerator, Disposal, Cooktop, Built-In Oven, Range Hood | |
| Not in DB | |
| Sidewalks | |
| — | |
| — | |
| Gas Log |
Tax History
| Year | Property Taxes |
|---|---|
| 2020 | $12,083 |
Contact Agent
Nearby Similar Homes
Nearby Sold Comparables
Contact Agent
Listing Provided By
EXP REALTY LLC-CHA

