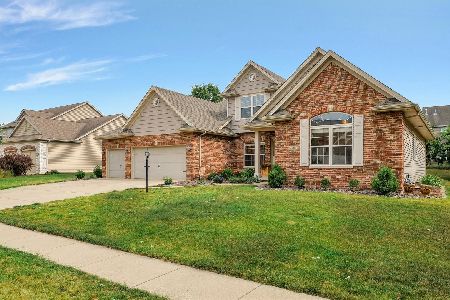4706 Westborough Drive, Champaign, Illinois 61822
$289,000
|
Sold
|
|
| Status: | Closed |
| Sqft: | 2,609 |
| Cost/Sqft: | $111 |
| Beds: | 4 |
| Baths: | 4 |
| Year Built: | 2005 |
| Property Taxes: | $6,688 |
| Days On Market: | 2071 |
| Lot Size: | 0,23 |
Description
Ready to make this home spectacular? This home offers a ton of great space. The formal dining room easily accessed from the kitchen makes entertaining a breeze. A fireplace and bookcases are the focal points of the living room. First-floor office with french doors. The basement family room also features a fireplace. Upstairs are four spacious bedrooms, including the master suite. The price of the home reflects the need for updates and is being sold as-is.
Property Specifics
| Single Family | |
| — | |
| Traditional | |
| 2005 | |
| Full | |
| — | |
| No | |
| 0.23 |
| Champaign | |
| Trails Edge | |
| 100 / Annual | |
| Other | |
| Public | |
| Public Sewer | |
| 10765191 | |
| 452020185005 |
Nearby Schools
| NAME: | DISTRICT: | DISTANCE: | |
|---|---|---|---|
|
Grade School
Unit 4 Of Choice |
4 | — | |
|
Middle School
Champaign/middle Call Unit 4 351 |
4 | Not in DB | |
|
High School
Centennial High School |
4 | Not in DB | |
Property History
| DATE: | EVENT: | PRICE: | SOURCE: |
|---|---|---|---|
| 12 Feb, 2010 | Sold | $226,100 | MRED MLS |
| 20 Jan, 2010 | Under contract | $215,000 | MRED MLS |
| 6 Jan, 2010 | Listed for sale | $0 | MRED MLS |
| 7 Oct, 2020 | Sold | $289,000 | MRED MLS |
| 2 Sep, 2020 | Under contract | $289,900 | MRED MLS |
| 30 Jun, 2020 | Listed for sale | $289,900 | MRED MLS |
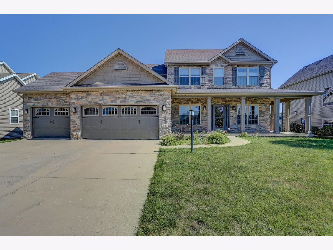
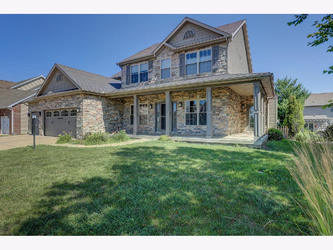
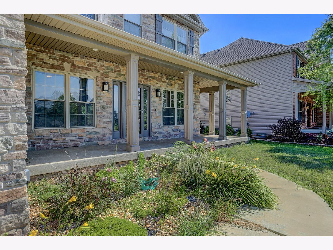
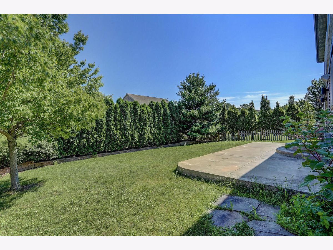
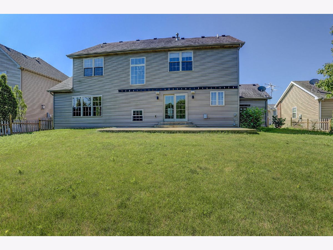
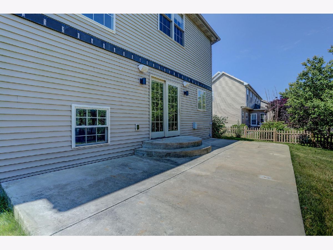
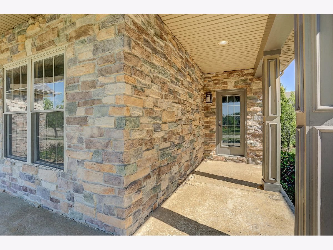
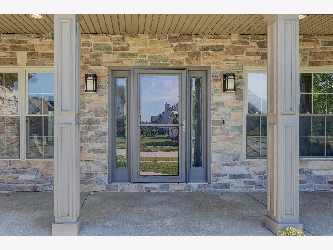
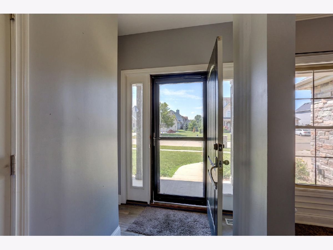
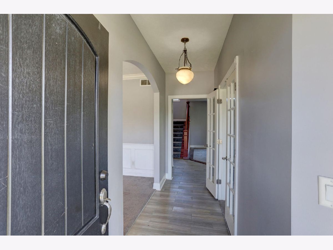
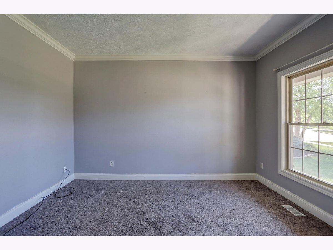
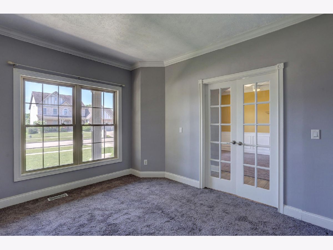
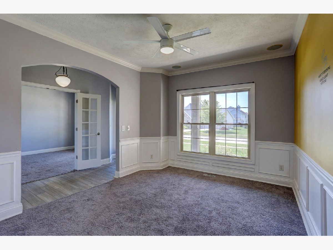
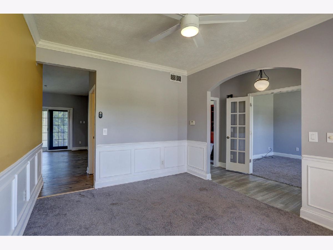
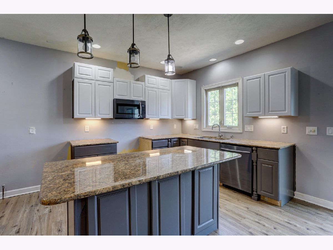
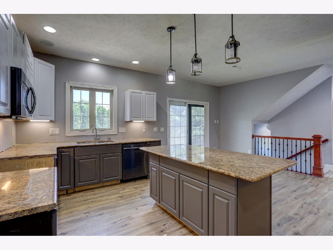
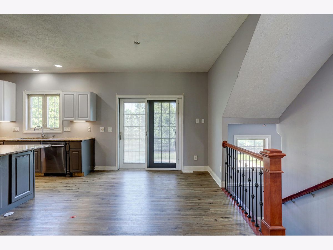
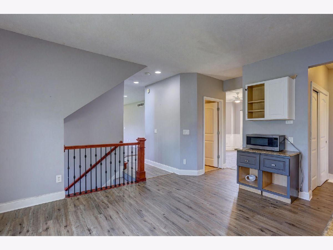
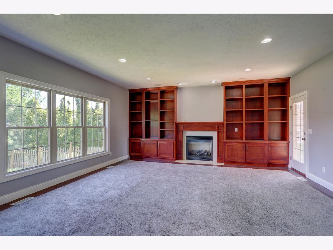
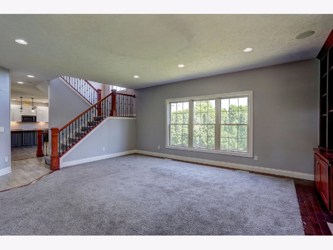
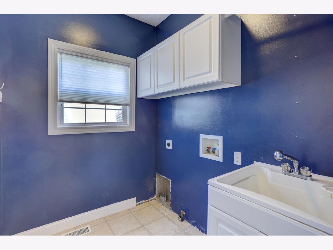
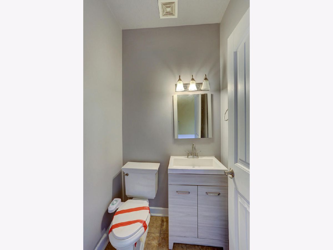
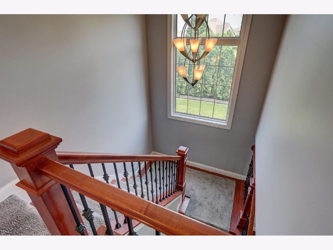
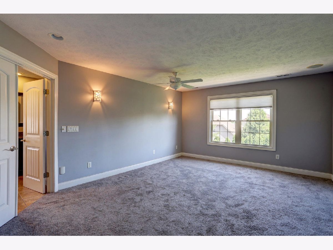
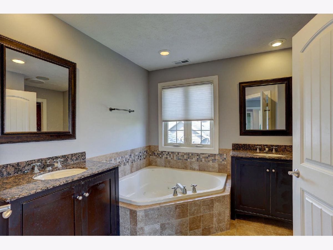
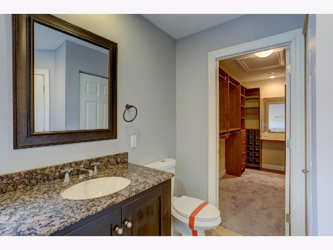
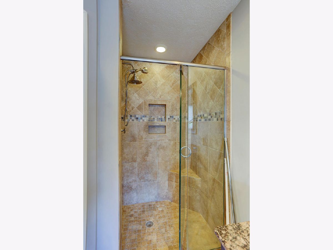
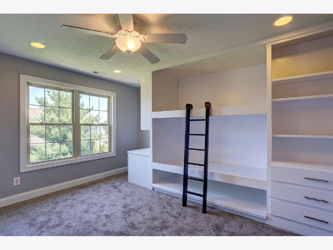
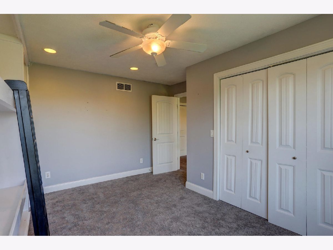
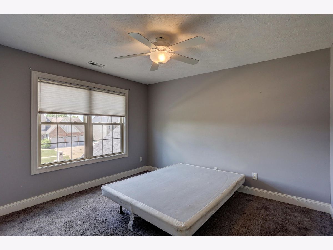
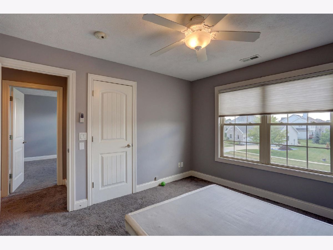
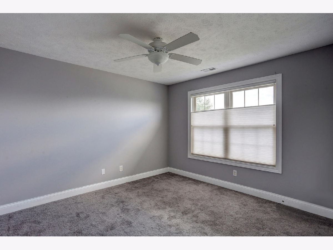
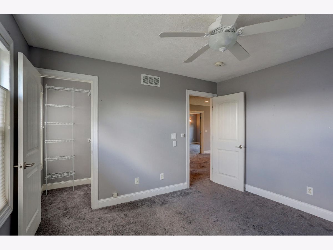
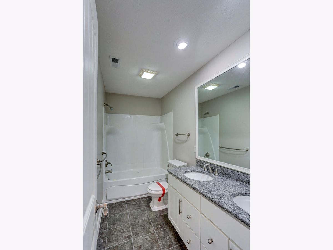
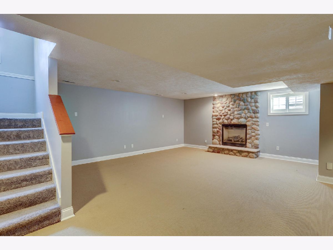
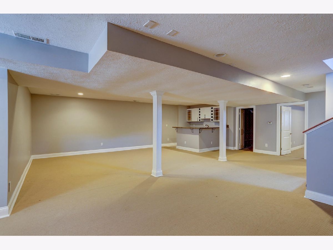
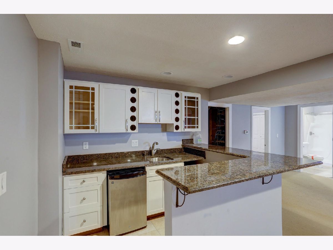
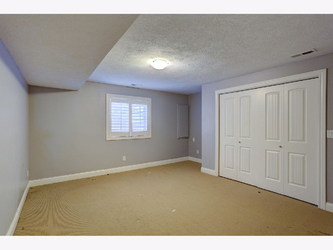
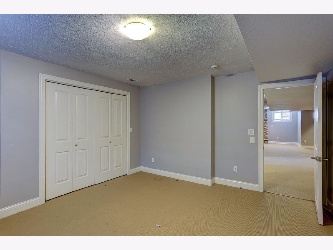
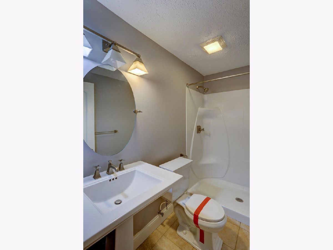
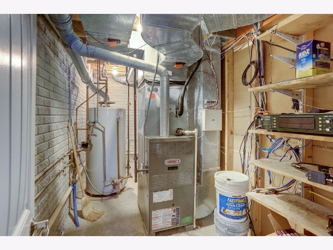
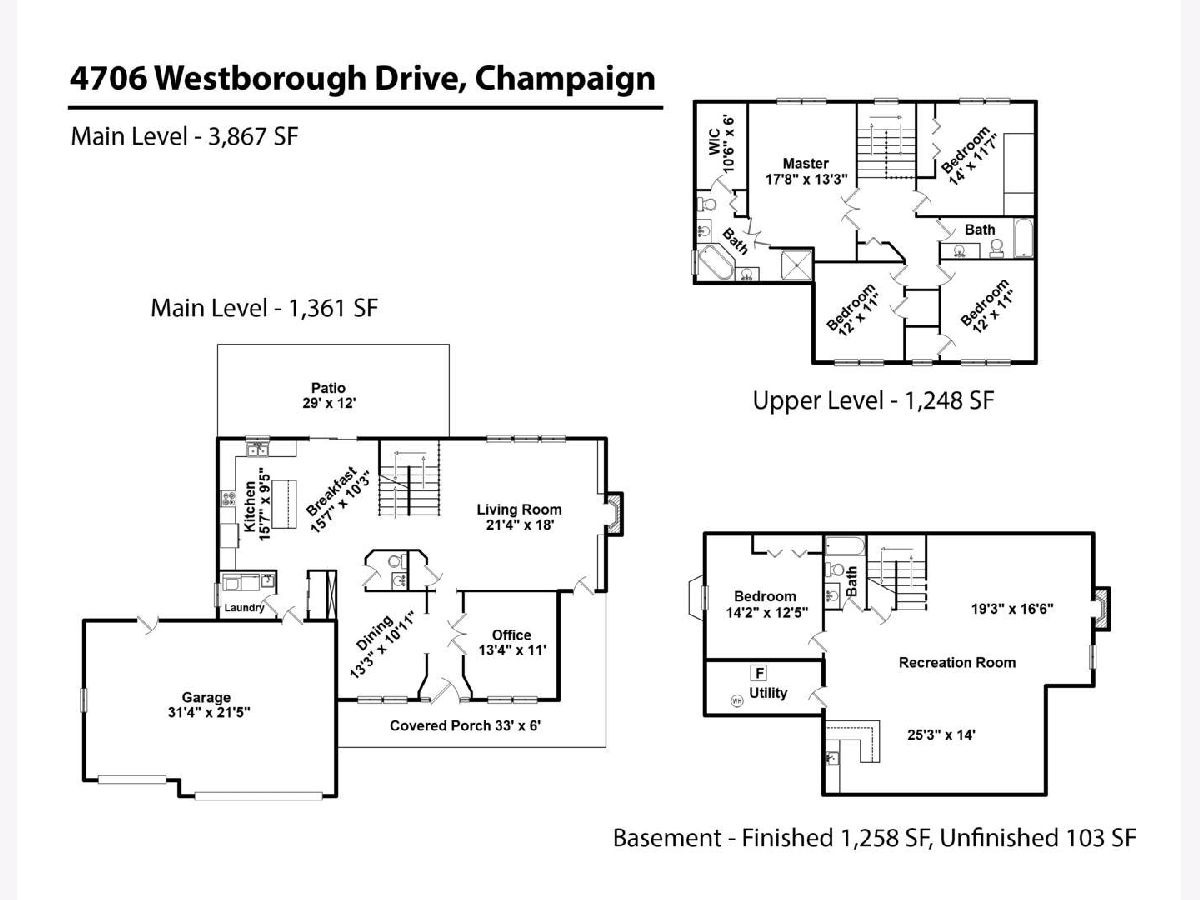
Room Specifics
Total Bedrooms: 5
Bedrooms Above Ground: 4
Bedrooms Below Ground: 1
Dimensions: —
Floor Type: Carpet
Dimensions: —
Floor Type: Carpet
Dimensions: —
Floor Type: Carpet
Dimensions: —
Floor Type: —
Full Bathrooms: 4
Bathroom Amenities: Whirlpool,Separate Shower,Double Sink
Bathroom in Basement: 1
Rooms: Bedroom 5,Office,Eating Area
Basement Description: Finished
Other Specifics
| 3 | |
| Concrete Perimeter | |
| Concrete | |
| Patio | |
| — | |
| 79X121X80X122 | |
| — | |
| Full | |
| Vaulted/Cathedral Ceilings, Skylight(s), Bar-Wet, First Floor Laundry | |
| Range, Microwave, Dishwasher, High End Refrigerator, Washer, Dryer, Disposal, Stainless Steel Appliance(s) | |
| Not in DB | |
| — | |
| — | |
| — | |
| Gas Log |
Tax History
| Year | Property Taxes |
|---|---|
| 2010 | $9,708 |
| 2020 | $6,688 |
Contact Agent
Nearby Similar Homes
Nearby Sold Comparables
Contact Agent
Listing Provided By
RE/MAX REALTY ASSOCIATES-MAHO








