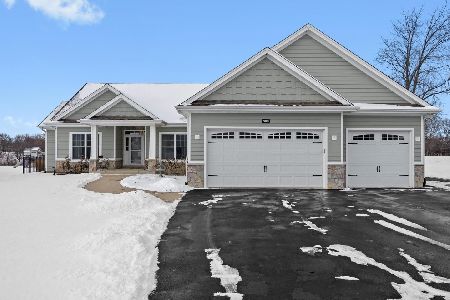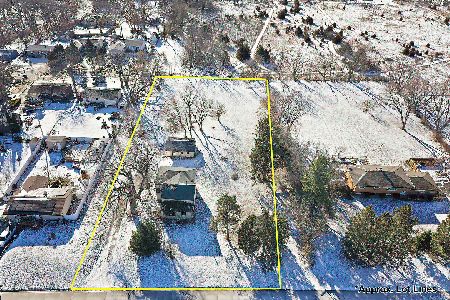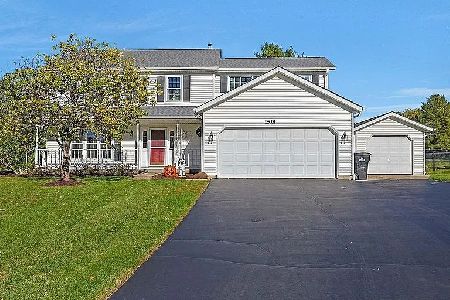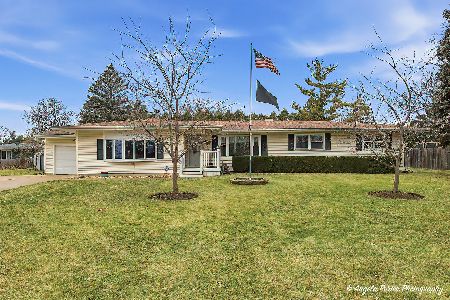4708 Wilmot Road, Mchenry, Illinois 60051
$137,400
|
Sold
|
|
| Status: | Closed |
| Sqft: | 1,100 |
| Cost/Sqft: | $127 |
| Beds: | 2 |
| Baths: | 2 |
| Year Built: | 1963 |
| Property Taxes: | $2,611 |
| Days On Market: | 3911 |
| Lot Size: | 0,28 |
Description
TOTALLY REDONE FROM TOP TO BOTTOM INSIDE AND OUT THIS HOME SHOWS PRIDE OF OWNERSHIP. THIS HOME RECEIVES THE GOOD HOUSEKEEPING AWARD AND YOU ARE WORKING WITH THE OWNER NOT A SHORT SALE OR DISTRESSED SALE. FENCED YARD,DOOR TO DECK 20X16 12 FOOT BAY WINDOW. GARDEN WINDOW, HARDWOOD FLOORS YOU WILL NOT BELIEVE THE CUSTOM OAK WET BAR. OPEN FLOOR PLAN, ARCHED OPENING. THERE IS NOTHING TO DO HERE BUT MOVE IN AND ENJOY LIFE!!
Property Specifics
| Single Family | |
| — | |
| Ranch | |
| 1963 | |
| None | |
| CUSTOM RANCH | |
| No | |
| 0.28 |
| Mc Henry | |
| Pistakee Highlands | |
| 0 / Not Applicable | |
| None | |
| Community Well | |
| Septic-Private | |
| 08919590 | |
| 1007252011 |
Nearby Schools
| NAME: | DISTRICT: | DISTANCE: | |
|---|---|---|---|
|
Grade School
Johnsburg Junior High School |
12 | — | |
|
Middle School
Johnsburg Junior High School |
12 | Not in DB | |
|
High School
Johnsburg High School |
12 | Not in DB | |
|
Alternate Elementary School
Ringwood School Primary Ctr |
— | Not in DB | |
|
Alternate Junior High School
Ringwood School Primary Ctr |
— | Not in DB | |
|
Alternate High School
Johnsburg High School |
— | Not in DB | |
Property History
| DATE: | EVENT: | PRICE: | SOURCE: |
|---|---|---|---|
| 17 Aug, 2015 | Sold | $137,400 | MRED MLS |
| 17 Jul, 2015 | Under contract | $139,800 | MRED MLS |
| 11 May, 2015 | Listed for sale | $139,800 | MRED MLS |
Room Specifics
Total Bedrooms: 2
Bedrooms Above Ground: 2
Bedrooms Below Ground: 0
Dimensions: —
Floor Type: Carpet
Full Bathrooms: 2
Bathroom Amenities: —
Bathroom in Basement: 0
Rooms: No additional rooms
Basement Description: Crawl
Other Specifics
| 1 | |
| Concrete Perimeter | |
| Asphalt | |
| Deck, Patio, Hot Tub, Storms/Screens | |
| Fenced Yard,Landscaped,Wooded | |
| 80X150 | |
| Unfinished | |
| None | |
| Hot Tub, Bar-Wet, Hardwood Floors, First Floor Bedroom, First Floor Full Bath | |
| — | |
| Not in DB | |
| Street Lights, Street Paved | |
| — | |
| — | |
| — |
Tax History
| Year | Property Taxes |
|---|---|
| 2015 | $2,611 |
Contact Agent
Nearby Similar Homes
Nearby Sold Comparables
Contact Agent
Listing Provided By
RE/MAX Plaza







