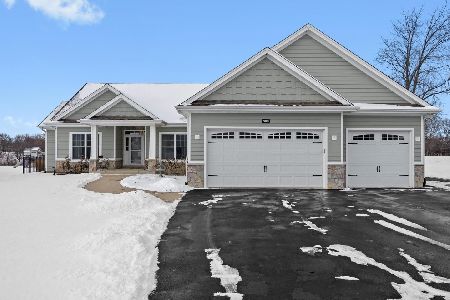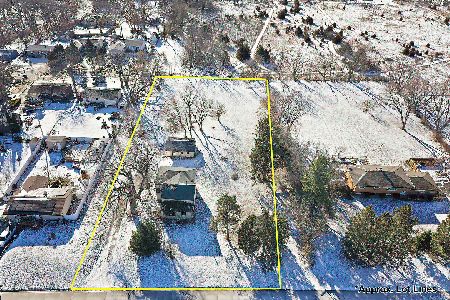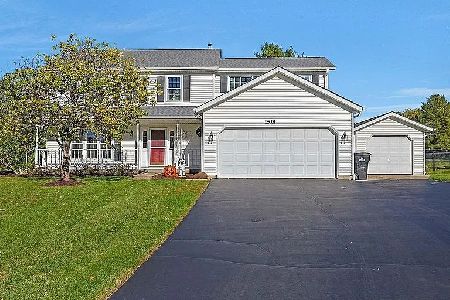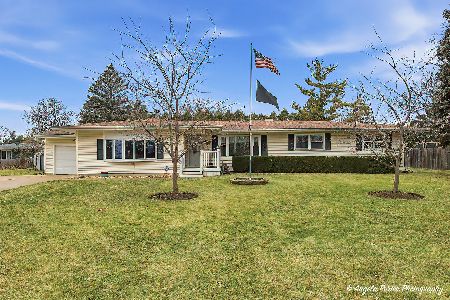4810 Wilmot Road, Mchenry, Illinois 60051
$121,500
|
Sold
|
|
| Status: | Closed |
| Sqft: | 1,000 |
| Cost/Sqft: | $125 |
| Beds: | 2 |
| Baths: | 1 |
| Year Built: | 1966 |
| Property Taxes: | $3,310 |
| Days On Market: | 3514 |
| Lot Size: | 0,27 |
Description
Welcome Home! Nice ranch with 2 good sized bedrooms, awesome kitchen with maple cabinets - all appliances and under cabinet lighting. Oak doors and trim gives this home a warm feeling. Nice family room or dining room off the kitchen. Newer windows, roof/soffit/facia in 2012. Huge fenced yard and big patio too.
Property Specifics
| Single Family | |
| — | |
| Ranch | |
| 1966 | |
| None | |
| — | |
| No | |
| 0.27 |
| Mc Henry | |
| Pistakee Hills | |
| 0 / Not Applicable | |
| None | |
| Community Well | |
| Septic-Private | |
| 09255249 | |
| 1007252004 |
Property History
| DATE: | EVENT: | PRICE: | SOURCE: |
|---|---|---|---|
| 14 Oct, 2016 | Sold | $121,500 | MRED MLS |
| 4 Sep, 2016 | Under contract | $125,000 | MRED MLS |
| — | Last price change | $128,900 | MRED MLS |
| 11 Jun, 2016 | Listed for sale | $139,900 | MRED MLS |
Room Specifics
Total Bedrooms: 2
Bedrooms Above Ground: 2
Bedrooms Below Ground: 0
Dimensions: —
Floor Type: Carpet
Full Bathrooms: 1
Bathroom Amenities: —
Bathroom in Basement: 0
Rooms: No additional rooms
Basement Description: Crawl
Other Specifics
| 1 | |
| Concrete Perimeter | |
| Gravel | |
| Patio | |
| Fenced Yard | |
| 80 X 150 | |
| Unfinished | |
| None | |
| Wood Laminate Floors, First Floor Bedroom, First Floor Laundry | |
| Range, Dishwasher, Refrigerator, Washer, Dryer | |
| Not in DB | |
| — | |
| — | |
| — | |
| — |
Tax History
| Year | Property Taxes |
|---|---|
| 2016 | $3,310 |
Contact Agent
Nearby Similar Homes
Nearby Sold Comparables
Contact Agent
Listing Provided By
Coldwell Banker The Real Estate Group







