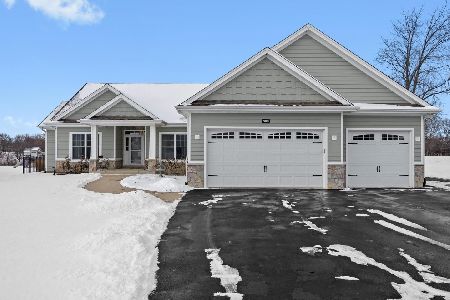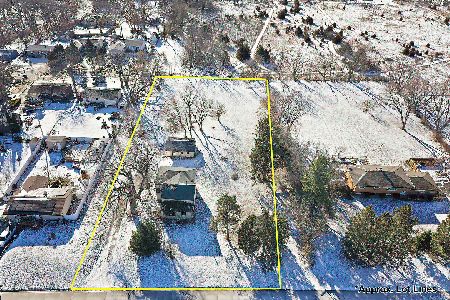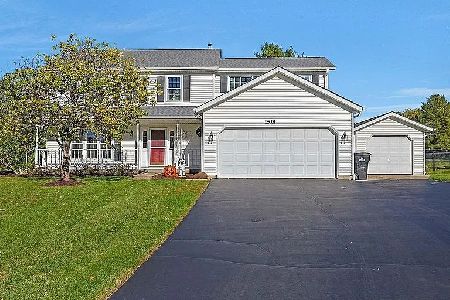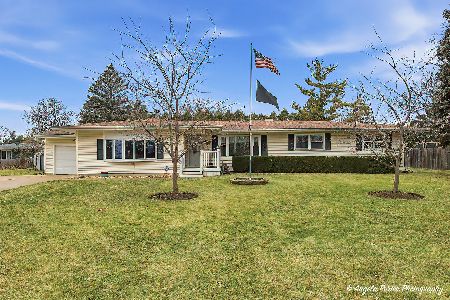4806 Wilmot Road, Mchenry, Illinois 60050
$116,000
|
Sold
|
|
| Status: | Closed |
| Sqft: | 1,016 |
| Cost/Sqft: | $118 |
| Beds: | 2 |
| Baths: | 1 |
| Year Built: | 1966 |
| Property Taxes: | $3,362 |
| Days On Market: | 4674 |
| Lot Size: | 0,27 |
Description
Come see this beautiful brick ranch home, remodeled & updated, ready for move in! Large living room with newly refinished hardwood floor & big picture window. All new kitchen with new stainless steel appliances, new cabinets & counters, new flooring. Hardwood floors in hall & bedrooms. New paint, new light fixtures. Updated bath. Enjoy the attached heated sun room. Large fenced yard plus a shed. Attached 2 car garage
Property Specifics
| Single Family | |
| — | |
| Ranch | |
| 1966 | |
| None | |
| — | |
| No | |
| 0.27 |
| Mc Henry | |
| Pistakee Hills | |
| 0 / Not Applicable | |
| None | |
| Public | |
| Septic-Private | |
| 08310888 | |
| 1007252006 |
Property History
| DATE: | EVENT: | PRICE: | SOURCE: |
|---|---|---|---|
| 29 Jul, 2013 | Sold | $116,000 | MRED MLS |
| 30 May, 2013 | Under contract | $119,500 | MRED MLS |
| 8 Apr, 2013 | Listed for sale | $119,500 | MRED MLS |
| 10 Jul, 2015 | Sold | $130,000 | MRED MLS |
| 27 Apr, 2015 | Under contract | $129,900 | MRED MLS |
| — | Last price change | $135,000 | MRED MLS |
| 29 Jan, 2015 | Listed for sale | $135,000 | MRED MLS |
Room Specifics
Total Bedrooms: 2
Bedrooms Above Ground: 2
Bedrooms Below Ground: 0
Dimensions: —
Floor Type: Hardwood
Full Bathrooms: 1
Bathroom Amenities: —
Bathroom in Basement: —
Rooms: Sun Room
Basement Description: Crawl
Other Specifics
| 2 | |
| Concrete Perimeter | |
| — | |
| — | |
| Fenced Yard | |
| 80 X 150 | |
| — | |
| None | |
| Hardwood Floors, First Floor Bedroom, First Floor Laundry, First Floor Full Bath | |
| Range, Microwave, Dishwasher, Refrigerator, Stainless Steel Appliance(s) | |
| Not in DB | |
| — | |
| — | |
| — | |
| — |
Tax History
| Year | Property Taxes |
|---|---|
| 2013 | $3,362 |
| 2015 | $3,608 |
Contact Agent
Nearby Similar Homes
Nearby Sold Comparables
Contact Agent
Listing Provided By
RE/MAX Center







