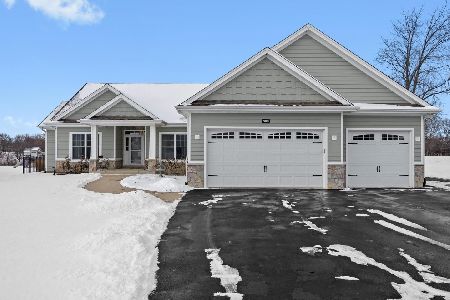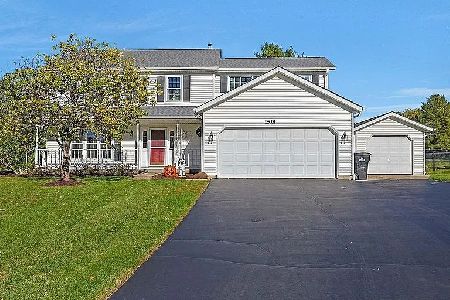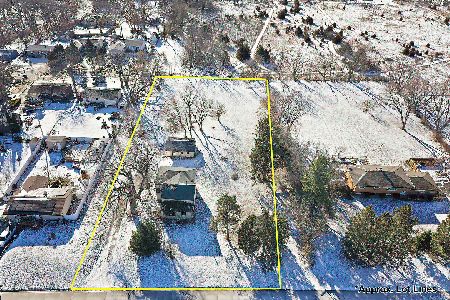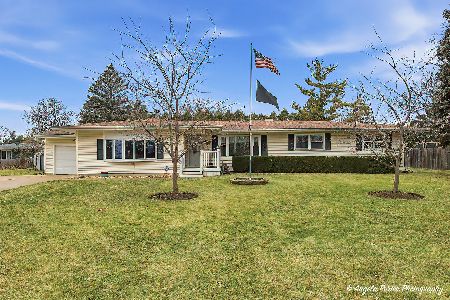5407 Johnsburg Road, Johnsburg, Illinois 60051
$277,000
|
Sold
|
|
| Status: | Closed |
| Sqft: | 1,626 |
| Cost/Sqft: | $184 |
| Beds: | 2 |
| Baths: | 3 |
| Year Built: | 2004 |
| Property Taxes: | $8,309 |
| Days On Market: | 3470 |
| Lot Size: | 3,27 |
Description
FANTASTIC OPPORTUNITY!! ZONED A-1, THIS CUSTOM BUILT RANCH, WITH FULL WALK-OUT BASEMENT, THREE CAR HEATED GARAGE ON 3.27 ACRES IS IN A GREAT LOCATION . ARCHITECTURAL DESIGN IS STUNNING, WITH ARCHED DOORWAYS THROUGHOUT, SOLID OAK DOORS, TRIM & CUSTOM CABINETRY PLUS AN OPEN FLOORPLAN. 3rd BEDROOM IS POSSIBLE! BASEMENT IS ROUGHED IN FOR FIREPLACE,BATH & WETBAR & HAS A FULLY-EQUIPPED FINISHED WOODWORKING SHOP. THE GARAGE INCLUDES A SEPARATE WORKSHOP. *******. THERE IS LOTS & LOTS OF STORAGE SPACE THROUGHOUT. THIS IS A PERFECT OPPORTUNITY FOR A HOME/BASED TYPE OF BUSINESS, PLUS ZONING ALLOWS FOR A POLE BARN AND HORSES.
Property Specifics
| Single Family | |
| — | |
| Ranch | |
| 2004 | |
| Full,Walkout | |
| RANCH | |
| No | |
| 3.27 |
| Mc Henry | |
| — | |
| 0 / Not Applicable | |
| None | |
| Private Well | |
| Septic-Private | |
| 09297006 | |
| 1006400030 |
Nearby Schools
| NAME: | DISTRICT: | DISTANCE: | |
|---|---|---|---|
|
Grade School
James C Bush Elementary School |
12 | — | |
|
Middle School
Johnsburg Junior High School |
12 | Not in DB | |
|
High School
Johnsburg High School |
12 | Not in DB | |
Property History
| DATE: | EVENT: | PRICE: | SOURCE: |
|---|---|---|---|
| 16 Nov, 2016 | Sold | $277,000 | MRED MLS |
| 29 Sep, 2016 | Under contract | $299,950 | MRED MLS |
| 25 Jul, 2016 | Listed for sale | $299,950 | MRED MLS |
Room Specifics
Total Bedrooms: 2
Bedrooms Above Ground: 2
Bedrooms Below Ground: 0
Dimensions: —
Floor Type: Carpet
Full Bathrooms: 3
Bathroom Amenities: Separate Shower
Bathroom in Basement: 0
Rooms: Foyer
Basement Description: Unfinished,Exterior Access,Bathroom Rough-In
Other Specifics
| 3 | |
| Concrete Perimeter | |
| Asphalt | |
| Deck | |
| — | |
| 300X475 | |
| Unfinished | |
| Full | |
| Vaulted/Cathedral Ceilings, Hardwood Floors, First Floor Bedroom, First Floor Laundry, First Floor Full Bath | |
| Range, Microwave, Dishwasher, Refrigerator, Freezer, Washer, Dryer | |
| Not in DB | |
| Street Paved | |
| — | |
| — | |
| Wood Burning, Gas Starter |
Tax History
| Year | Property Taxes |
|---|---|
| 2016 | $8,309 |
Contact Agent
Nearby Similar Homes
Nearby Sold Comparables
Contact Agent
Listing Provided By
CENTURY 21 Roberts & Andrews








