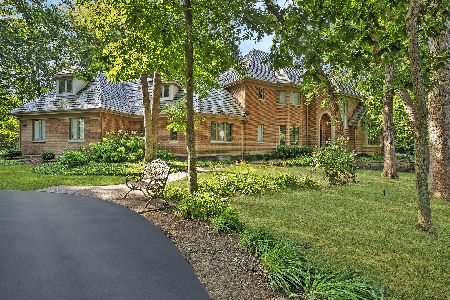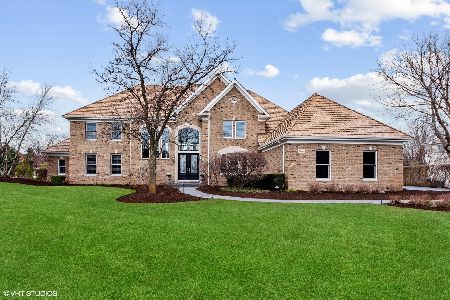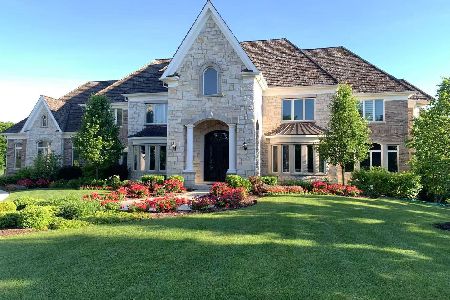4763 Wellington Drive, Long Grove, Illinois 60047
$911,500
|
Sold
|
|
| Status: | Closed |
| Sqft: | 4,632 |
| Cost/Sqft: | $205 |
| Beds: | 4 |
| Baths: | 6 |
| Year Built: | 1995 |
| Property Taxes: | $25,384 |
| Days On Market: | 6088 |
| Lot Size: | 1,00 |
Description
Stunning all brick "Chic Martin Signature home" built on the most gorgeous lot in Royal Melbourne*unobstucted golf course&pond views*Backyrd slate&stone patios w/blt-in bbq&seating*Beautfl landscpng*Hardwood flrs t/o 1st flr*Gourmet ktchn w/granite cntrs*Huge 2sty greatrm w/marbl frplc*Front&back strcs*1st flr mastr w/brand new bath&walk-in closet w/furn style blt-in organzrs*All bathrms redone*move-in enjoy luxury!
Property Specifics
| Single Family | |
| — | |
| Georgian | |
| 1995 | |
| Full | |
| CUSTOM | |
| No | |
| 1 |
| Lake | |
| Royal Melbourne | |
| 440 / Monthly | |
| Insurance,Security,Other | |
| Community Well | |
| Public Sewer | |
| 07184684 | |
| 15181010130000 |
Nearby Schools
| NAME: | DISTRICT: | DISTANCE: | |
|---|---|---|---|
|
Grade School
Country Meadows Elementary Schoo |
96 | — | |
|
Middle School
Woodlawn Middle School |
96 | Not in DB | |
|
High School
Adlai E Stevenson High School |
125 | Not in DB | |
Property History
| DATE: | EVENT: | PRICE: | SOURCE: |
|---|---|---|---|
| 31 Aug, 2009 | Sold | $911,500 | MRED MLS |
| 17 Aug, 2009 | Under contract | $949,999 | MRED MLS |
| — | Last price change | $999,000 | MRED MLS |
| 10 Apr, 2009 | Listed for sale | $1,200,000 | MRED MLS |
| 15 Jun, 2022 | Sold | $1,250,000 | MRED MLS |
| 11 May, 2022 | Under contract | $1,290,000 | MRED MLS |
| 2 May, 2022 | Listed for sale | $1,290,000 | MRED MLS |
Room Specifics
Total Bedrooms: 4
Bedrooms Above Ground: 4
Bedrooms Below Ground: 0
Dimensions: —
Floor Type: Carpet
Dimensions: —
Floor Type: Carpet
Dimensions: —
Floor Type: Carpet
Full Bathrooms: 6
Bathroom Amenities: Whirlpool,Separate Shower,Double Sink
Bathroom in Basement: 0
Rooms: Breakfast Room,Den,Great Room,Library,Utility Room-1st Floor
Basement Description: —
Other Specifics
| 3 | |
| Concrete Perimeter | |
| Asphalt,Side Drive | |
| Patio | |
| Golf Course Lot,Landscaped,Pond(s),Water View | |
| 152X145X162X137 | |
| Finished,Full | |
| Full | |
| Vaulted/Cathedral Ceilings, First Floor Bedroom | |
| Double Oven, Microwave, Dishwasher, Refrigerator, Washer, Dryer, Disposal | |
| Not in DB | |
| Clubhouse, Street Paved | |
| — | |
| — | |
| Wood Burning, Gas Starter |
Tax History
| Year | Property Taxes |
|---|---|
| 2009 | $25,384 |
| 2022 | $20,454 |
Contact Agent
Nearby Similar Homes
Nearby Sold Comparables
Contact Agent
Listing Provided By
RE/MAX Prestige






