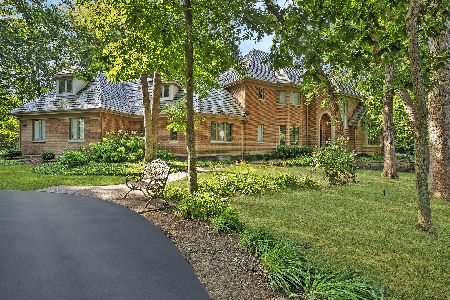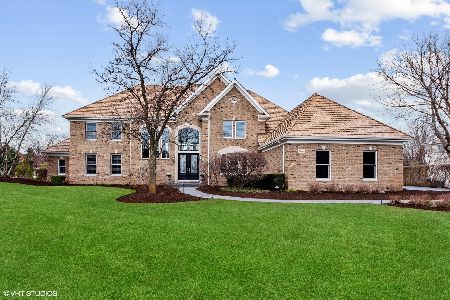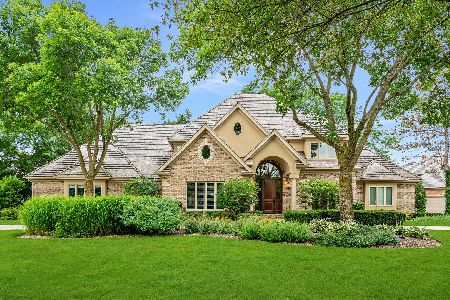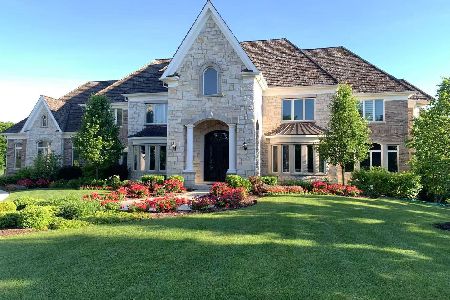4765 Wellington Drive, Long Grove, Illinois 60047
$995,000
|
Sold
|
|
| Status: | Closed |
| Sqft: | 6,416 |
| Cost/Sqft: | $159 |
| Beds: | 5 |
| Baths: | 7 |
| Year Built: | 1995 |
| Property Taxes: | $31,000 |
| Days On Market: | 2164 |
| Lot Size: | 0,83 |
Description
Gated Golf Course Community!! Updates and upgrades throughout this beautifully finished home in Royal Melbourn. Foyer with the mahogany front door, tall ceilings, Grand Christal Chandelier. Cherry floors and crown molding found on the first floor and some of the 2nd floor. Kitchen is luxurious and functional with an island, large pantry, warming tray, & 2 SS refrigerators as well as separate dishwashers. The indoor pool has a hot tub and a sauna. Full kitchen in the basement for entertaining or as an in-law arrangement. Four car garage.
Property Specifics
| Single Family | |
| — | |
| Other | |
| 1995 | |
| Full | |
| — | |
| Yes | |
| 0.83 |
| Lake | |
| Royal Melbourne | |
| 530 / Monthly | |
| Water,Insurance,Security,Other | |
| Private Well,Shared Well | |
| Public Sewer | |
| 10604893 | |
| 15181010120000 |
Nearby Schools
| NAME: | DISTRICT: | DISTANCE: | |
|---|---|---|---|
|
Grade School
Country Meadows Elementary Schoo |
96 | — | |
|
Middle School
Woodlawn Middle School |
96 | Not in DB | |
|
High School
Adlai E Stevenson High School |
125 | Not in DB | |
Property History
| DATE: | EVENT: | PRICE: | SOURCE: |
|---|---|---|---|
| 3 May, 2021 | Sold | $995,000 | MRED MLS |
| 15 Mar, 2021 | Under contract | $1,019,999 | MRED MLS |
| — | Last price change | $999,999 | MRED MLS |
| 8 Jan, 2020 | Listed for sale | $999,999 | MRED MLS |
Room Specifics
Total Bedrooms: 8
Bedrooms Above Ground: 5
Bedrooms Below Ground: 3
Dimensions: —
Floor Type: Carpet
Dimensions: —
Floor Type: Carpet
Dimensions: —
Floor Type: Carpet
Dimensions: —
Floor Type: —
Dimensions: —
Floor Type: —
Dimensions: —
Floor Type: —
Dimensions: —
Floor Type: —
Full Bathrooms: 7
Bathroom Amenities: Whirlpool,Separate Shower,Double Sink
Bathroom in Basement: 1
Rooms: Kitchen,Balcony/Porch/Lanai,Bonus Room,Bedroom 5,Bedroom 6,Bedroom 7,Bedroom 8,Breakfast Room,Den,Eating Area,Exercise Room,Family Room,Foyer,Gallery,Game Room,Great Room,Library,Media Room,Office,Pantry,Recreation Room,Storage,Utility Room-2nd Floor,Utility Room-Lower Level,Walk In Closet
Basement Description: Finished
Other Specifics
| 4 | |
| Concrete Perimeter | |
| Brick,Circular | |
| Balcony, Patio, Brick Paver Patio, Storms/Screens | |
| Nature Preserve Adjacent,Landscaped,Pond(s) | |
| 129X54X214X157X228 | |
| — | |
| Full | |
| Sauna/Steam Room, Hot Tub, Bar-Dry, Bar-Wet, Hardwood Floors, First Floor Bedroom, In-Law Arrangement, Second Floor Laundry, Pool Indoors, First Floor Full Bath, Built-in Features, Walk-In Closet(s) | |
| Range, Microwave, Dishwasher, Refrigerator, Washer, Dryer, Disposal, Stainless Steel Appliance(s) | |
| Not in DB | |
| Park, Lake, Gated, Street Paved, Other | |
| — | |
| — | |
| Attached Fireplace Doors/Screen, Gas Log, Gas Starter |
Tax History
| Year | Property Taxes |
|---|---|
| 2021 | $31,000 |
Contact Agent
Nearby Similar Homes
Nearby Sold Comparables
Contact Agent
Listing Provided By
Kale Realty







