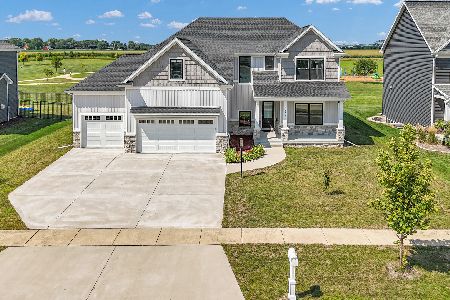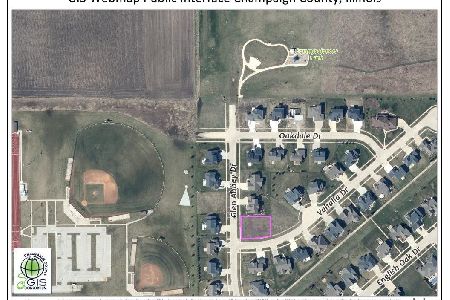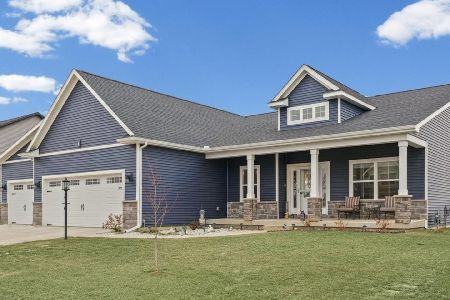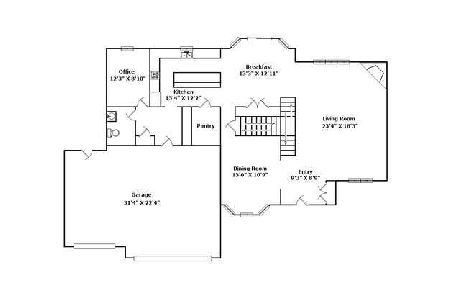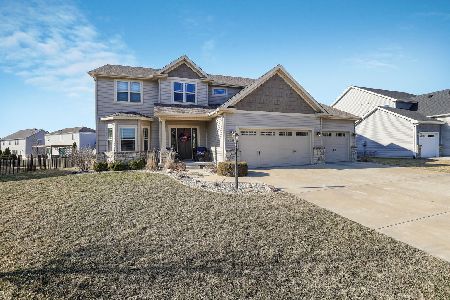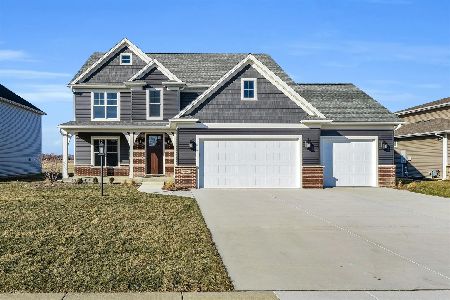4804 Oakdale Drive, Champaign, Illinois 61822
$624,535
|
Sold
|
|
| Status: | Closed |
| Sqft: | 2,681 |
| Cost/Sqft: | $226 |
| Beds: | 4 |
| Baths: | 5 |
| Year Built: | 2022 |
| Property Taxes: | $39 |
| Days On Market: | 1256 |
| Lot Size: | 0,00 |
Description
Don't miss your opportunity to be the first owner of this stunning new construction home filled with exquisite detail & quality finishes throughout this 2-story home in The Trails at Abbey Fields Subdivision! Stepping inside, you are immersed in a beautifully choreographed space with abundant natural light, an open floorplan, and gorgeous hardwood floors. The living room, breakfast area, and kitchen are the perfect combination of space for daily living and entertaining. The front flex room would make the perfect formal dining room. The drop zone off of the 3-car attached garage is the perfect landing spot for your stuff. Upstairs, the master bedroom will feel warm and cozy with neutral carpeting and boasts an attached full bath and walk-in closet. Three additional bedrooms, two full baths and a spacious laundry room complete the upper level. Take advantage of the additional living space in the basement featuring a large "L" shaped rec/family room with a wet bar, a full bath, and the fifth bedroom. This home has everything you could need and every space has been designed with comfort and elegance in mind.
Property Specifics
| Single Family | |
| — | |
| — | |
| 2022 | |
| — | |
| — | |
| No | |
| — |
| Champaign | |
| Trails At Abbey Fields | |
| — / Not Applicable | |
| — | |
| — | |
| — | |
| 11636928 | |
| 442017329030 |
Nearby Schools
| NAME: | DISTRICT: | DISTANCE: | |
|---|---|---|---|
|
Grade School
Unit 4 Of Choice |
4 | — | |
|
Middle School
Champaign/middle Call Unit 4 351 |
4 | Not in DB | |
|
High School
Centennial High School |
4 | Not in DB | |
Property History
| DATE: | EVENT: | PRICE: | SOURCE: |
|---|---|---|---|
| 19 May, 2023 | Sold | $624,535 | MRED MLS |
| 15 Apr, 2023 | Under contract | $605,000 | MRED MLS |
| 22 Sep, 2022 | Listed for sale | $605,000 | MRED MLS |
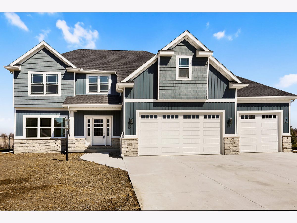
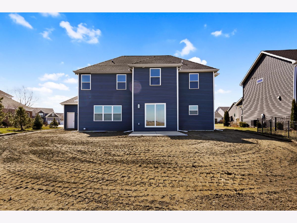
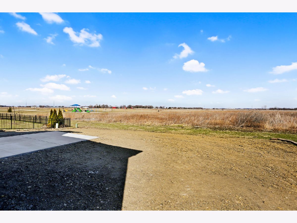
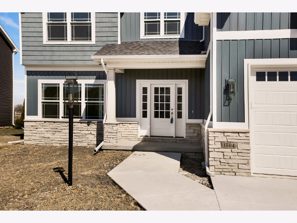
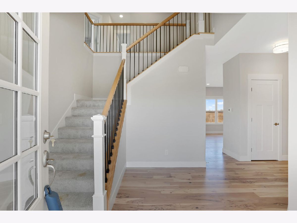
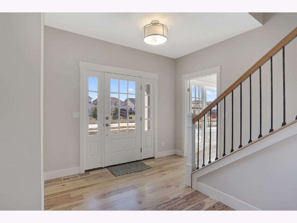
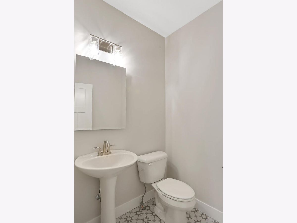
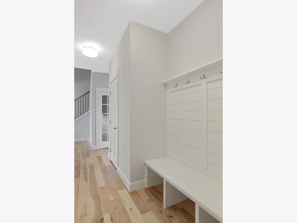
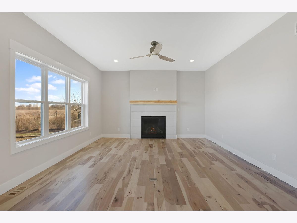
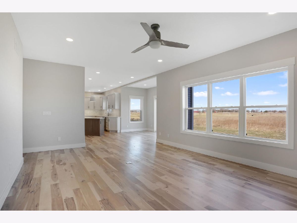
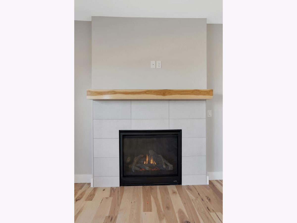
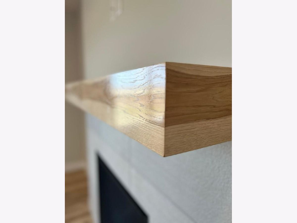
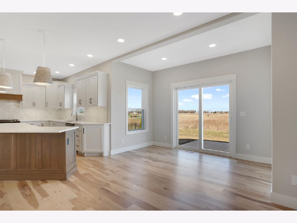
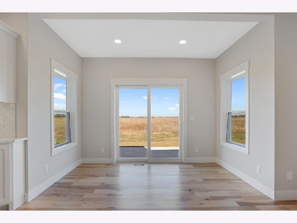
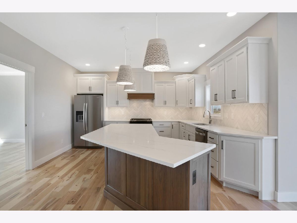
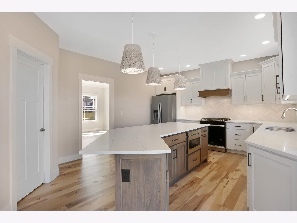
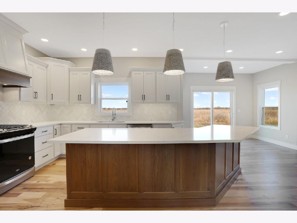
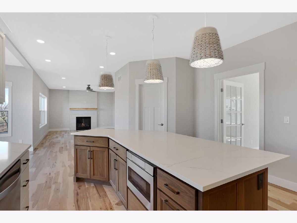
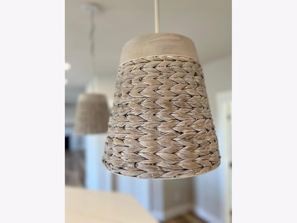
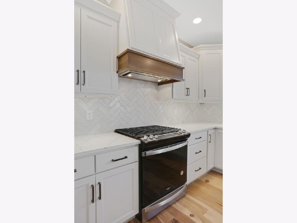
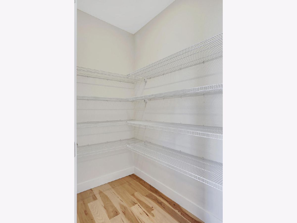
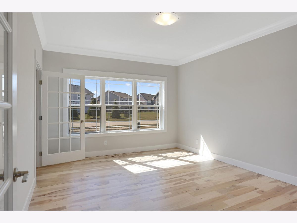
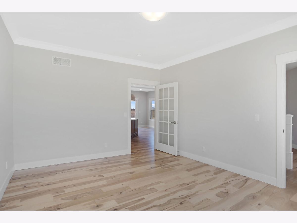
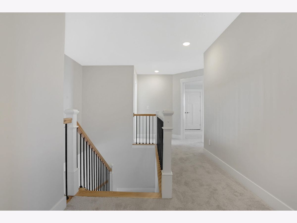
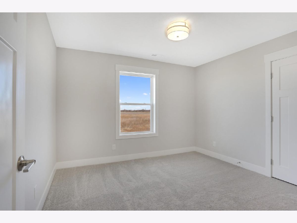
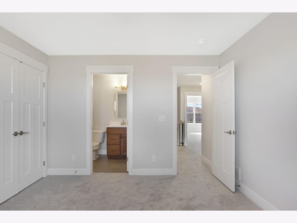
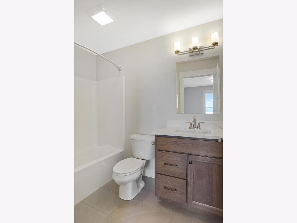
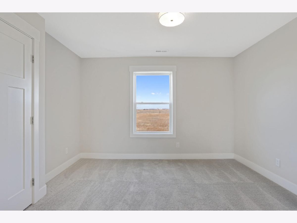
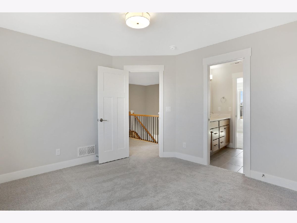
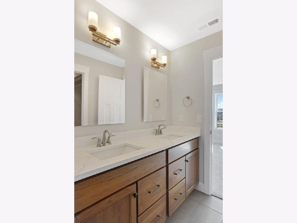
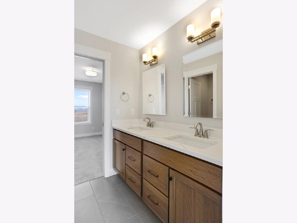
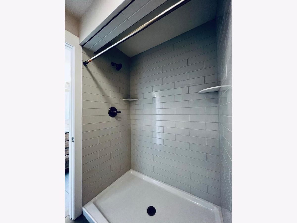
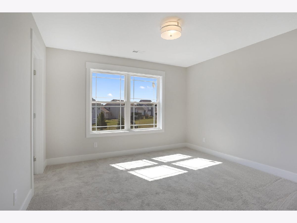
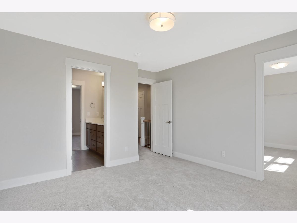
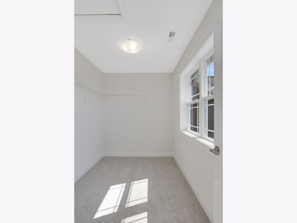
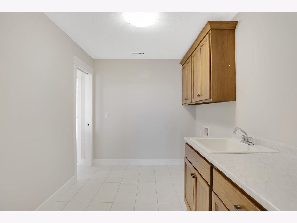
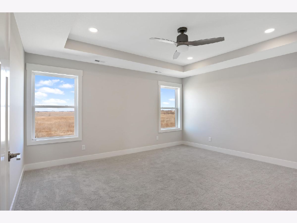
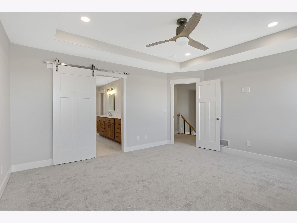
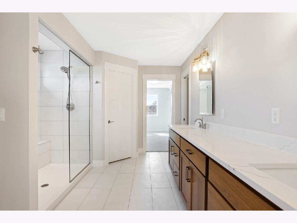
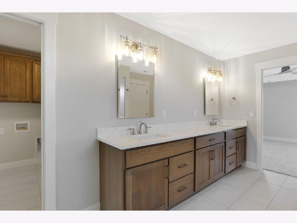
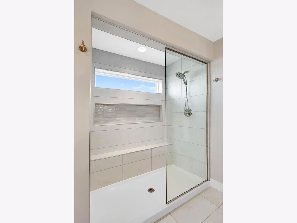
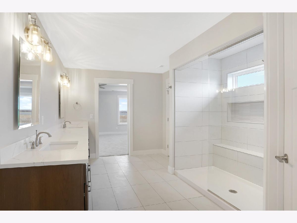
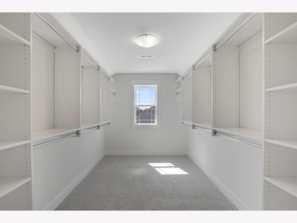
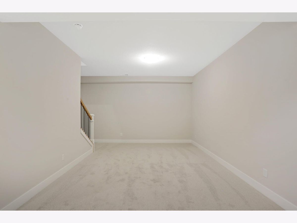
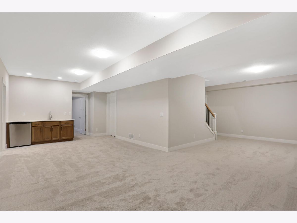
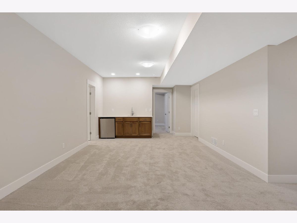
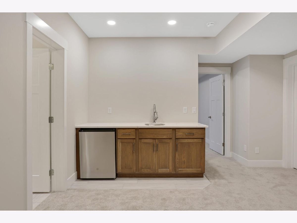
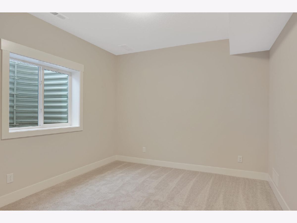
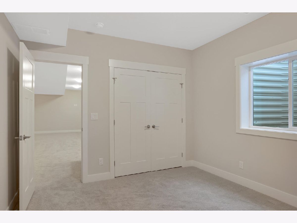
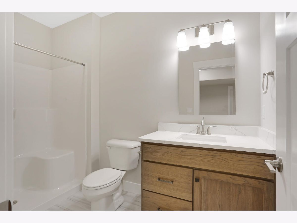
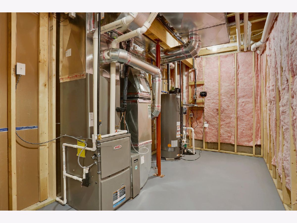
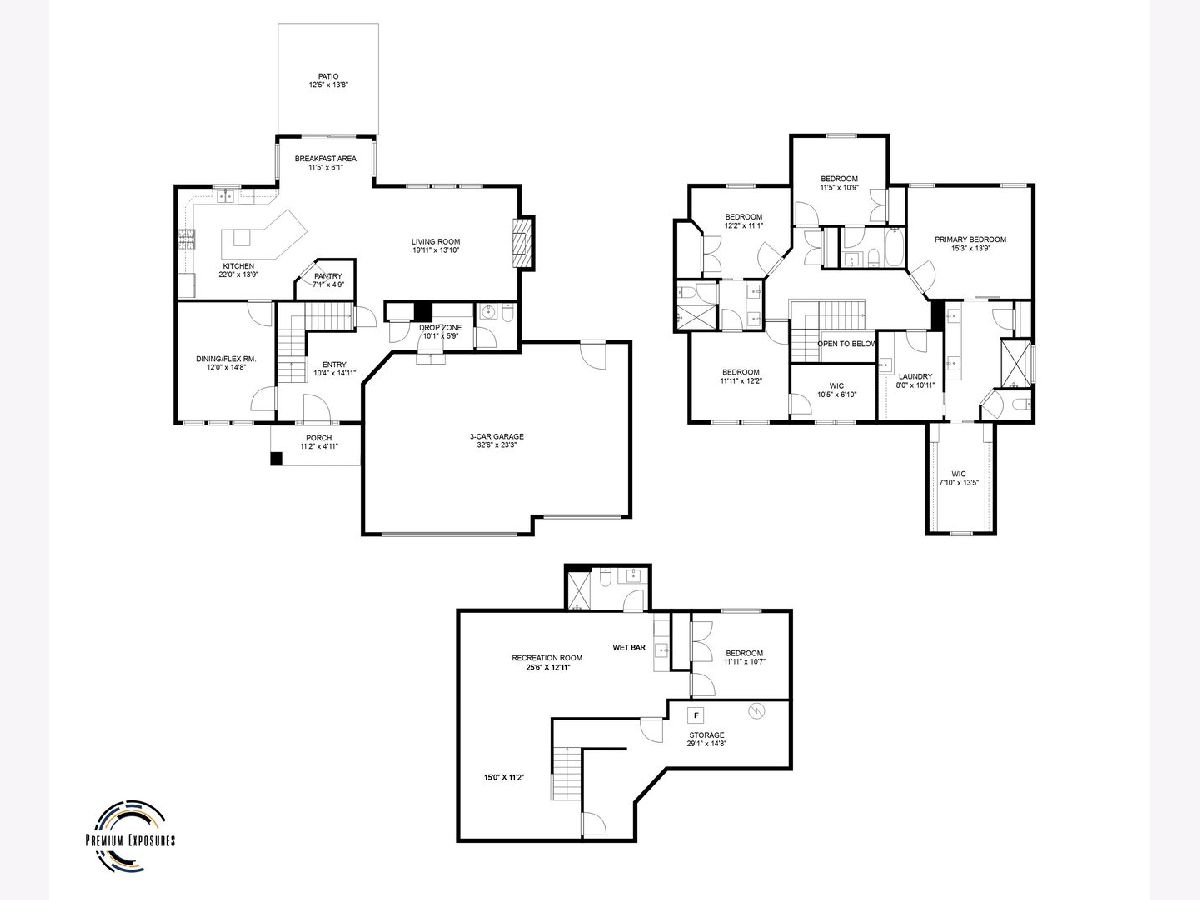
Room Specifics
Total Bedrooms: 5
Bedrooms Above Ground: 4
Bedrooms Below Ground: 1
Dimensions: —
Floor Type: —
Dimensions: —
Floor Type: —
Dimensions: —
Floor Type: —
Dimensions: —
Floor Type: —
Full Bathrooms: 5
Bathroom Amenities: —
Bathroom in Basement: 1
Rooms: —
Basement Description: Partially Finished
Other Specifics
| 3 | |
| — | |
| — | |
| — | |
| — | |
| 48X32X120X80X128 | |
| — | |
| — | |
| — | |
| — | |
| Not in DB | |
| — | |
| — | |
| — | |
| — |
Tax History
| Year | Property Taxes |
|---|---|
| 2023 | $39 |
Contact Agent
Nearby Similar Homes
Nearby Sold Comparables
Contact Agent
Listing Provided By
RE/MAX REALTY ASSOCIATES-CHA

