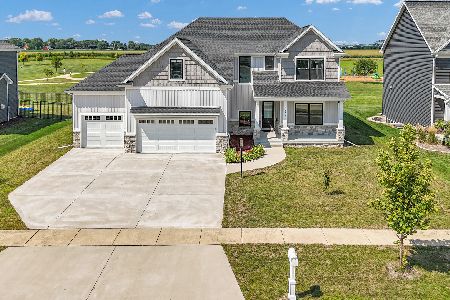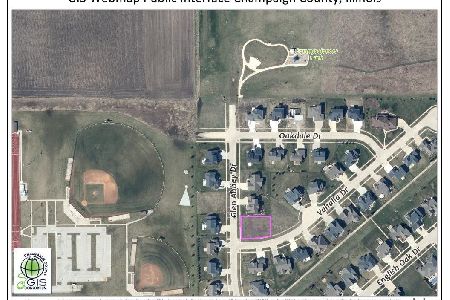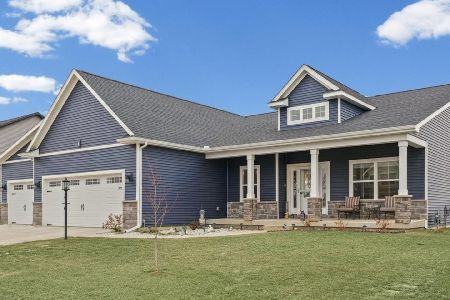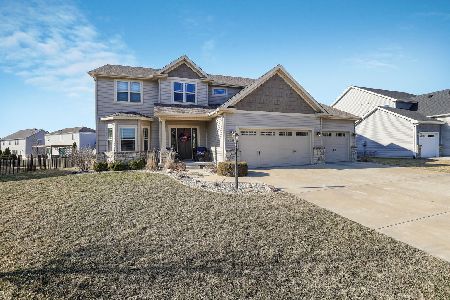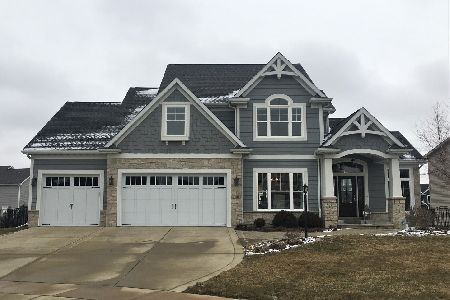4807 Oakdale Drive, Champaign, Illinois 61822
$390,000
|
Sold
|
|
| Status: | Closed |
| Sqft: | 2,620 |
| Cost/Sqft: | $153 |
| Beds: | 4 |
| Baths: | 5 |
| Year Built: | 2017 |
| Property Taxes: | $32 |
| Days On Market: | 2938 |
| Lot Size: | 0,00 |
Description
Quality and modern design in this new construction by Dean Custom Builders. Resting in Trails at Abbey Fields this outstanding home features over 3,600 sq.ft. of exceptional living area. Main level is open and bright with a large living room, eat-in kitchen with stainless steel appliances, 1/2 bath, den with built-in bookcase, and mudroom with bench. Four bedrooms and laundry room detail the upper level. Two bedrooms are joined by a jack and jill bath. Master suite features walk-in closet and luxurious bath. Family room, bedroom and bath complete the basement. Close to the future sites of both Judah Schools and a new neighborhood park.
Property Specifics
| Single Family | |
| — | |
| — | |
| 2017 | |
| Full | |
| — | |
| No | |
| 0 |
| Champaign | |
| Trails At Abbey Fields | |
| 0 / Not Applicable | |
| None | |
| Public | |
| Public Sewer | |
| 09857499 | |
| 442017328004 |
Nearby Schools
| NAME: | DISTRICT: | DISTANCE: | |
|---|---|---|---|
|
Grade School
Unit 4 School Of Choice Elementa |
4 | — | |
|
Middle School
Champaign Junior/middle Call Uni |
4 | Not in DB | |
|
High School
Centennial High School |
4 | Not in DB | |
Property History
| DATE: | EVENT: | PRICE: | SOURCE: |
|---|---|---|---|
| 22 Jun, 2018 | Sold | $390,000 | MRED MLS |
| 8 May, 2018 | Under contract | $399,900 | MRED MLS |
| 14 Feb, 2018 | Listed for sale | $399,900 | MRED MLS |
Room Specifics
Total Bedrooms: 5
Bedrooms Above Ground: 4
Bedrooms Below Ground: 1
Dimensions: —
Floor Type: Carpet
Dimensions: —
Floor Type: Carpet
Dimensions: —
Floor Type: Carpet
Dimensions: —
Floor Type: —
Full Bathrooms: 5
Bathroom Amenities: Separate Shower,Double Sink
Bathroom in Basement: 1
Rooms: Bedroom 5,Den,Eating Area
Basement Description: Finished
Other Specifics
| 3 | |
| — | |
| Concrete | |
| Patio, Porch | |
| — | |
| 121X59X85X37X120 | |
| — | |
| Full | |
| Hardwood Floors, Second Floor Laundry | |
| Range, Microwave, Dishwasher, Disposal | |
| Not in DB | |
| Sidewalks, Street Paved | |
| — | |
| — | |
| — |
Tax History
| Year | Property Taxes |
|---|---|
| 2018 | $32 |
Contact Agent
Nearby Similar Homes
Nearby Sold Comparables
Contact Agent
Listing Provided By
RYAN DALLAS REAL ESTATE

