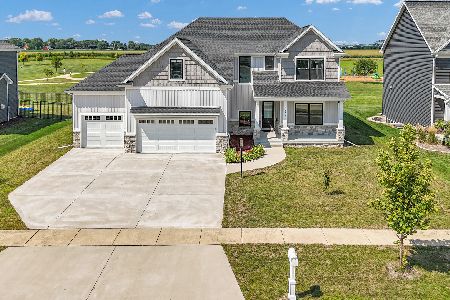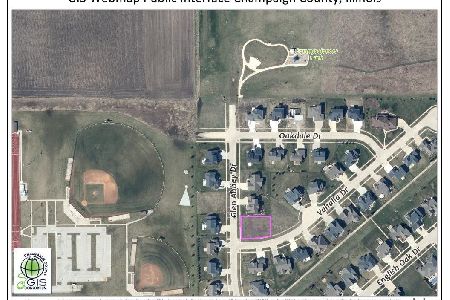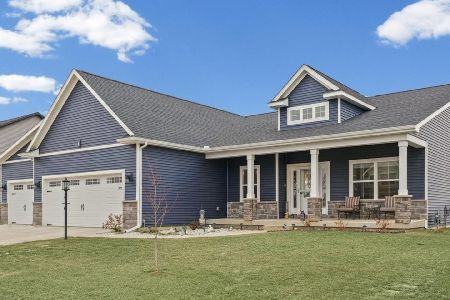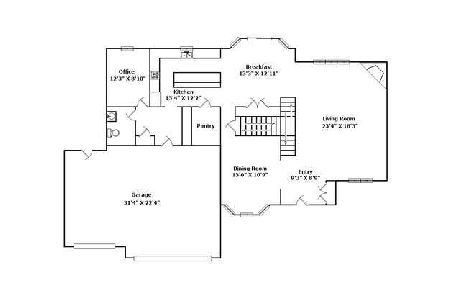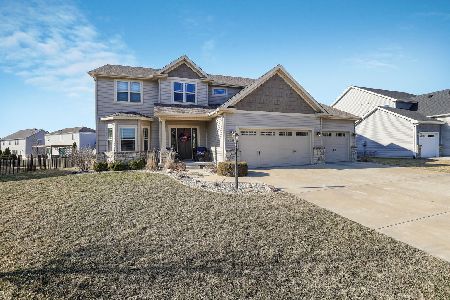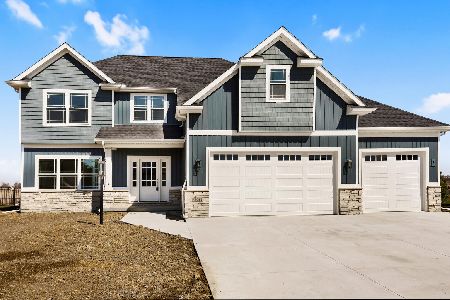4802 Vahalla Dr, Champaign, Illinois 61822
$452,000
|
Sold
|
|
| Status: | Closed |
| Sqft: | 2,733 |
| Cost/Sqft: | $165 |
| Beds: | 4 |
| Baths: | 4 |
| Year Built: | 2015 |
| Property Taxes: | $40 |
| Days On Market: | 3826 |
| Lot Size: | 0,00 |
Description
A best seller, the "Remington" custom built by Armstrong Homes with a spectacular interior that includes a first floor office. Kitchen beyond compare with enormous island and breakfast area. Color palette and fixtures are mesmerizing! Exceptional lot in The Trails at Abbey Fields. Measurements taken from Builders plans
Property Specifics
| Single Family | |
| — | |
| — | |
| 2015 | |
| Walkout,Partial | |
| — | |
| No | |
| — |
| Champaign | |
| Trails @abbey Fields | |
| — / — | |
| — | |
| Public | |
| Public Sewer | |
| 09467903 | |
| 442017328005 |
Nearby Schools
| NAME: | DISTRICT: | DISTANCE: | |
|---|---|---|---|
|
Grade School
Soc |
— | ||
|
Middle School
Call Unt 4 351-3701 |
Not in DB | ||
|
High School
Centennial High School |
Not in DB | ||
Property History
| DATE: | EVENT: | PRICE: | SOURCE: |
|---|---|---|---|
| 23 Sep, 2015 | Sold | $452,000 | MRED MLS |
| 10 Sep, 2015 | Under contract | $452,000 | MRED MLS |
| 10 Sep, 2015 | Listed for sale | $452,000 | MRED MLS |
Room Specifics
Total Bedrooms: 5
Bedrooms Above Ground: 4
Bedrooms Below Ground: 1
Dimensions: —
Floor Type: Carpet
Dimensions: —
Floor Type: Carpet
Dimensions: —
Floor Type: Carpet
Dimensions: —
Floor Type: —
Full Bathrooms: 4
Bathroom Amenities: —
Bathroom in Basement: —
Rooms: Bedroom 5,Walk In Closet
Basement Description: Finished,Unfinished
Other Specifics
| 3 | |
| — | |
| — | |
| Patio | |
| — | |
| 120X100X59X60X67X35 | |
| — | |
| Full | |
| Vaulted/Cathedral Ceilings | |
| Dishwasher, Disposal, Microwave, Range Hood, Range, Refrigerator | |
| Not in DB | |
| — | |
| — | |
| — | |
| Gas Log |
Tax History
| Year | Property Taxes |
|---|---|
| 2015 | $40 |
Contact Agent
Nearby Similar Homes
Nearby Sold Comparables
Contact Agent
Listing Provided By
RE/MAX REALTY ASSOCIATES-CHA

