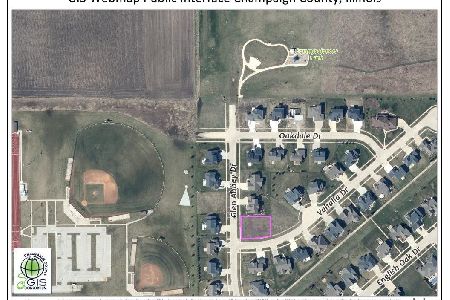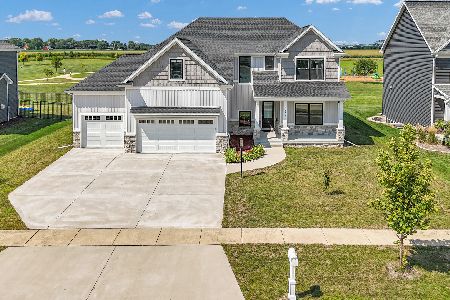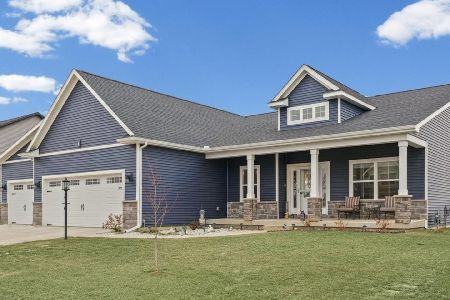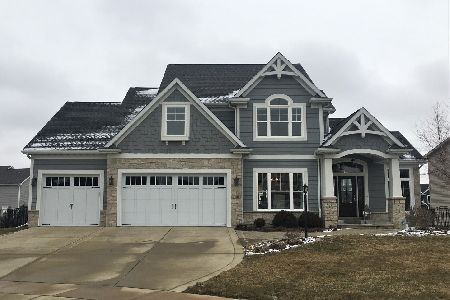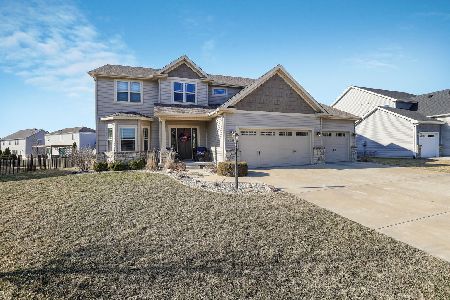4806 Vahalla Dr, Champaign, Illinois 61822
$499,900
|
Sold
|
|
| Status: | Closed |
| Sqft: | 2,658 |
| Cost/Sqft: | $188 |
| Beds: | 4 |
| Baths: | 4 |
| Year Built: | — |
| Property Taxes: | $31 |
| Days On Market: | 4002 |
| Lot Size: | 0,00 |
Description
2015 Showcase of Homes built by Premier Homes. This magnificent home has all the upgrades. Custom stone walkway up to the door and back patio built for entertaining outdoors. Walk in and enjoy the open floorplan with custom woodwork throughout. 7.5 inch baseboard trim, solid wood doors, High end Custom Amish cabinets with the High end Kitchen Aid SS appliances package. Maple scraped hardwood with 2,4, and 6 inch planks giving it depth. Quartz counter tops. Spacious master bedroom with beautiful tile master walkin shower. Soaking tub with beautiful stand alone faucet. Upstairs laundry for convenience. Spacious finished basement with stonework throughout. This home is built with the highest quality. Priced to sell and a pleasure to show.
Property Specifics
| Single Family | |
| — | |
| Traditional | |
| — | |
| Full | |
| — | |
| No | |
| — |
| Champaign | |
| Trails@abbey Fields | |
| — / — | |
| — | |
| Public | |
| Public Sewer | |
| 09467441 | |
| 442017328007 |
Nearby Schools
| NAME: | DISTRICT: | DISTANCE: | |
|---|---|---|---|
|
Grade School
Soc |
— | ||
|
Middle School
Call Unt 4 351-3701 |
Not in DB | ||
|
High School
Centennial High School |
Not in DB | ||
Property History
| DATE: | EVENT: | PRICE: | SOURCE: |
|---|---|---|---|
| 31 Aug, 2015 | Sold | $499,900 | MRED MLS |
| 1 Jul, 2015 | Under contract | $499,900 | MRED MLS |
| — | Last price change | $494,900 | MRED MLS |
| 18 Mar, 2015 | Listed for sale | $494,900 | MRED MLS |
Room Specifics
Total Bedrooms: 5
Bedrooms Above Ground: 4
Bedrooms Below Ground: 1
Dimensions: —
Floor Type: —
Dimensions: —
Floor Type: —
Dimensions: —
Floor Type: —
Dimensions: —
Floor Type: —
Full Bathrooms: 4
Bathroom Amenities: —
Bathroom in Basement: —
Rooms: Bedroom 5,Walk In Closet
Basement Description: Finished,Partially Finished
Other Specifics
| 3 | |
| — | |
| — | |
| Patio, Porch | |
| — | |
| 51X130X76X100X83 | |
| — | |
| Full | |
| Vaulted/Cathedral Ceilings, Bar-Wet | |
| Dishwasher, Dryer, Range Hood, Range, Refrigerator, Washer | |
| Not in DB | |
| — | |
| — | |
| — | |
| Gas Starter |
Tax History
| Year | Property Taxes |
|---|---|
| 2015 | $31 |
Contact Agent
Nearby Similar Homes
Nearby Sold Comparables
Contact Agent
Listing Provided By
KELLER WILLIAMS-TREC

