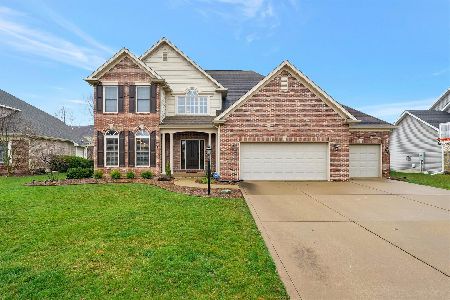4809 Sandcherry Dr, Champaign, Illinois 61822
$412,000
|
Sold
|
|
| Status: | Closed |
| Sqft: | 3,048 |
| Cost/Sqft: | $144 |
| Beds: | 4 |
| Baths: | 4 |
| Year Built: | 2008 |
| Property Taxes: | $8,951 |
| Days On Market: | 4670 |
| Lot Size: | 0,00 |
Description
Elegant 5 Bedroom home with many exquisite details is introduced by a 2-story Foyer showcasing a winding staircase. The Formal Dining Area features a Trey ceiling along with a separate sitting room. Adjacent to the large eat-in Kitchen which boast of custom cabinetry, rich custom tiles and a large walk-in pantry is the Butler's Serving area with wet bar and wine refrigerator. Graced by an arched entry, the first floor Family Room features a coffered ceiling and gas log fireplace. The Master Suite with trey ceiling offers 2 generous walk-in closets and a Master Bath with dual vanities, whirlpool tub and separate shower. Full finished Basement includes a second oversized Family Room/media area as well as a 5th bedroom and full bath.
Property Specifics
| Single Family | |
| — | |
| — | |
| 2008 | |
| Full | |
| — | |
| No | |
| — |
| Champaign | |
| Chestnut Grove | |
| 264 / Annual | |
| — | |
| Public | |
| Public Sewer | |
| 09422840 | |
| 452020131030 |
Nearby Schools
| NAME: | DISTRICT: | DISTANCE: | |
|---|---|---|---|
|
Grade School
Soc |
— | ||
|
Middle School
Call Unt 4 351-3701 |
Not in DB | ||
|
High School
Centennial High School |
Not in DB | ||
Property History
| DATE: | EVENT: | PRICE: | SOURCE: |
|---|---|---|---|
| 29 Jul, 2013 | Sold | $412,000 | MRED MLS |
| 4 Jul, 2013 | Under contract | $439,900 | MRED MLS |
| 23 Apr, 2013 | Listed for sale | $439,900 | MRED MLS |
Room Specifics
Total Bedrooms: 5
Bedrooms Above Ground: 4
Bedrooms Below Ground: 1
Dimensions: —
Floor Type: Carpet
Dimensions: —
Floor Type: Carpet
Dimensions: —
Floor Type: Carpet
Dimensions: —
Floor Type: —
Full Bathrooms: 4
Bathroom Amenities: Whirlpool
Bathroom in Basement: —
Rooms: Bedroom 5,Walk In Closet
Basement Description: Finished
Other Specifics
| 3 | |
| — | |
| — | |
| Patio, Porch | |
| Fenced Yard | |
| 121.26X85.5 | |
| — | |
| Full | |
| Vaulted/Cathedral Ceilings, Sauna/Steam Room, Bar-Wet | |
| Cooktop, Dishwasher, Disposal, Dryer, Microwave, Built-In Oven, Refrigerator, Washer | |
| Not in DB | |
| Sidewalks | |
| — | |
| — | |
| Gas Log |
Tax History
| Year | Property Taxes |
|---|---|
| 2013 | $8,951 |
Contact Agent
Nearby Similar Homes
Nearby Sold Comparables
Contact Agent
Listing Provided By
Coldwell Banker The R.E. Group











