4809 Sandcherry Drive, Champaign, Illinois 61822
$549,900
|
Sold
|
|
| Status: | Closed |
| Sqft: | 3,048 |
| Cost/Sqft: | $180 |
| Beds: | 4 |
| Baths: | 4 |
| Year Built: | 2008 |
| Property Taxes: | $11,755 |
| Days On Market: | 1036 |
| Lot Size: | 0,24 |
Description
This stunning home with almost 4,000 finished sq.ft. of living space boasts a floorplan that harmonizes informal and formal living spaces to perfection! The 2-story foyer showcases gorgeous hardwood floors and a winding staircase. The hardwood floors flow seamlessly into the formal living room and adjacent formal dining room creating the perfect space to entertain your guests. Conveniently located next to the dining room is a butler serving area with a wet bar and wine refrigerator. The large open eat-in kitchen has everything a gourmet cook would enjoy plus beautiful custom cabinetry and a large walk-in pantry. An arched entry graces the family room offering a coffered ceiling and a gas log fireplace. The split staircase is convenient to make your way to the spacious bedrooms including the large primary suite with a trey ceiling, two walk-in closets, and a spa-like full ensuite bath with dual vanities, a whirlpool tub, and a separate shower. Take advantage of the additional living space in the basement featuring a spacious rec room, a full bath, and the fifth bedroom plus a plethora of storage space. The entertaining space is not limited to inside the home, host your gatherings outside on the brick paver patio overlooking the fenced backyard and manicured landscaping. With its prime location, comfortable living spaces, and thoughtful amenities, this home is a must-see for anyone looking for their next dream home!
Property Specifics
| Single Family | |
| — | |
| — | |
| 2008 | |
| — | |
| — | |
| No | |
| 0.24 |
| Champaign | |
| Chestnut Grove | |
| 397 / Annual | |
| — | |
| — | |
| — | |
| 11752606 | |
| 452020131030 |
Nearby Schools
| NAME: | DISTRICT: | DISTANCE: | |
|---|---|---|---|
|
Grade School
Unit 4 Of Choice |
4 | — | |
|
Middle School
Champaign/middle Call Unit 4 351 |
4 | Not in DB | |
|
High School
Centennial High School |
4 | Not in DB | |
Property History
| DATE: | EVENT: | PRICE: | SOURCE: |
|---|---|---|---|
| 22 May, 2023 | Sold | $549,900 | MRED MLS |
| 6 Apr, 2023 | Under contract | $549,900 | MRED MLS |
| 5 Apr, 2023 | Listed for sale | $549,900 | MRED MLS |
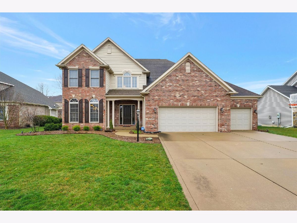
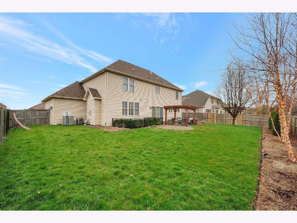
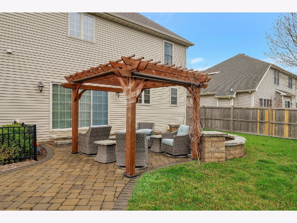
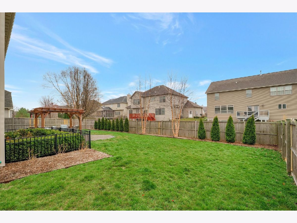
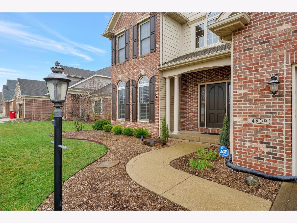
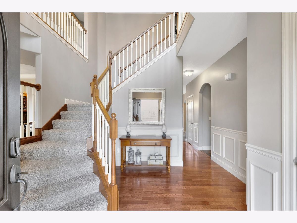
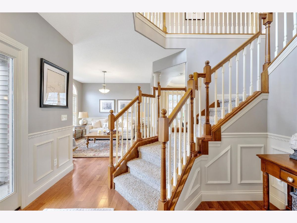
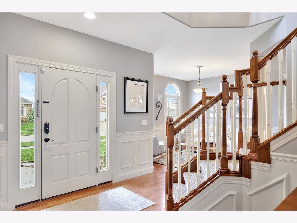
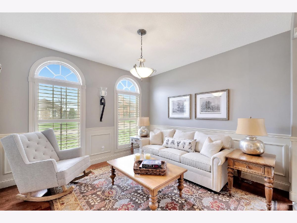
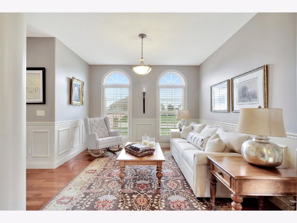
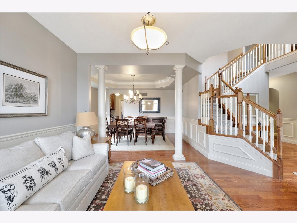
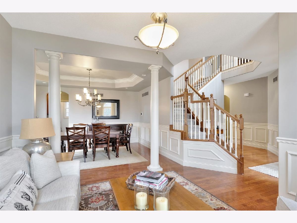
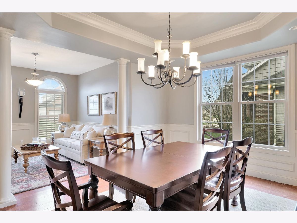
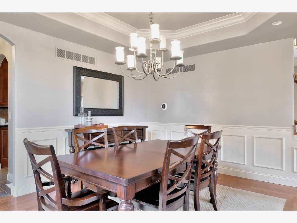
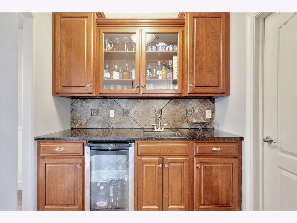
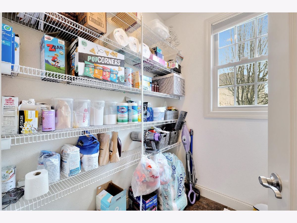
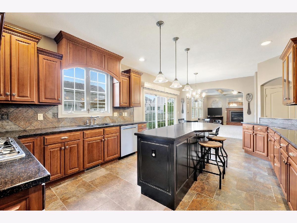
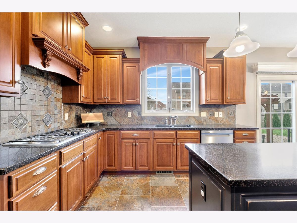
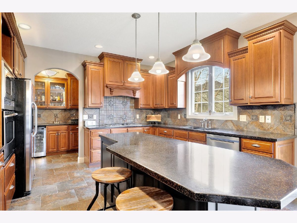
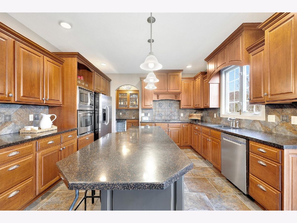
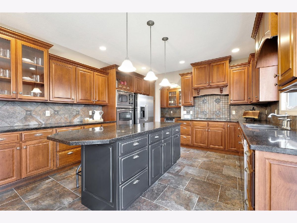
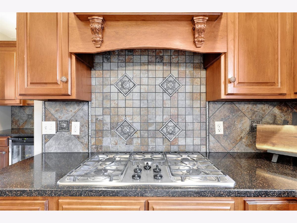
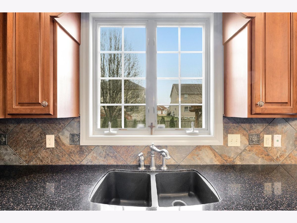
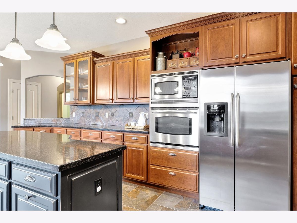
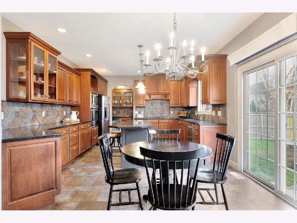
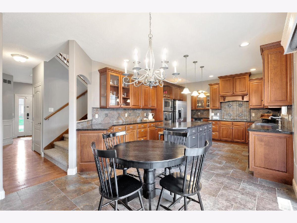
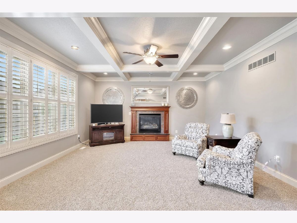
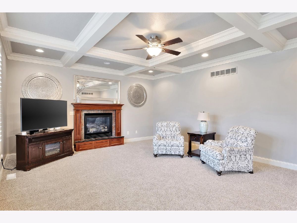
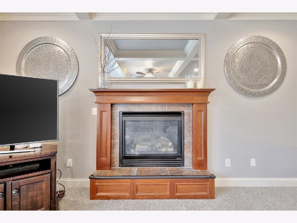
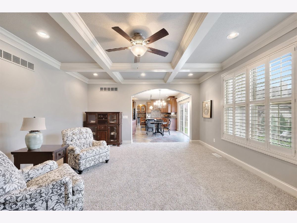
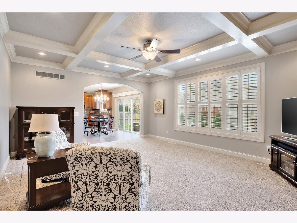
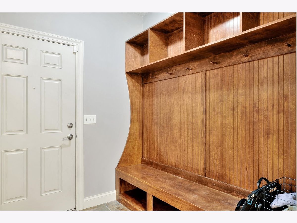
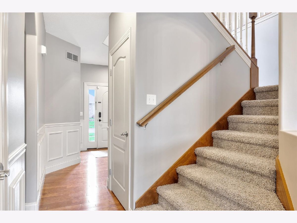
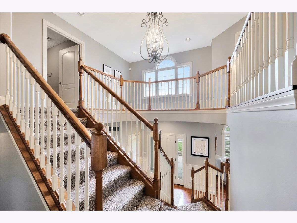
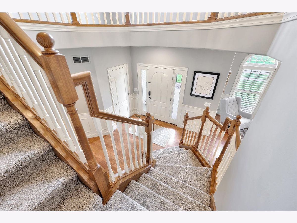
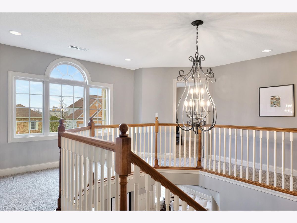
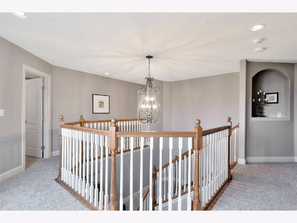
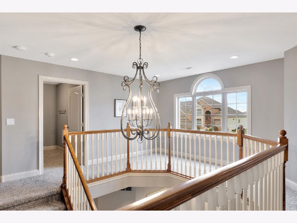
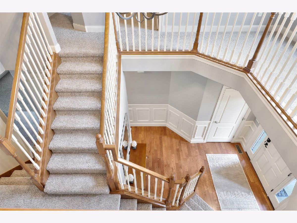
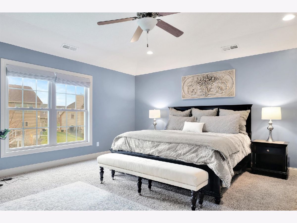
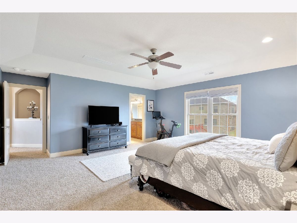
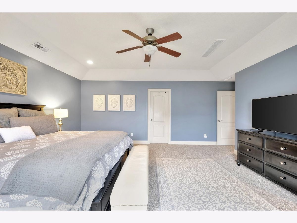
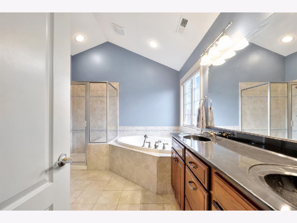
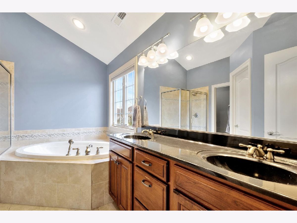
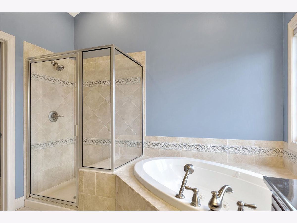
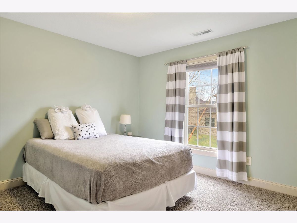
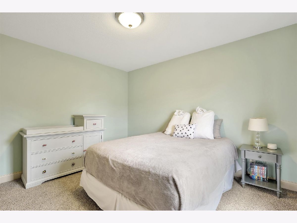
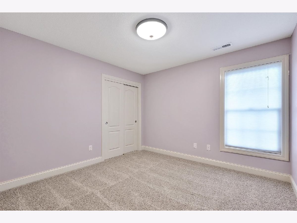
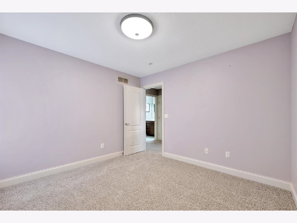
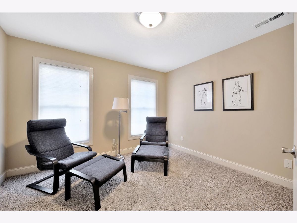
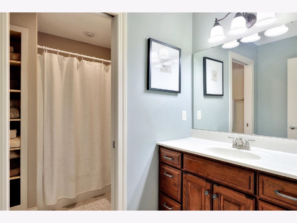
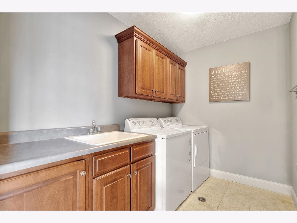
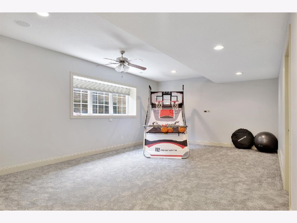
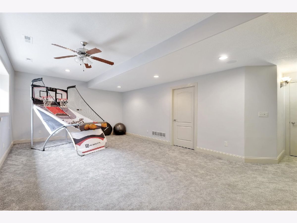
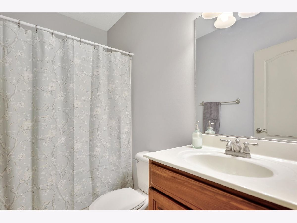
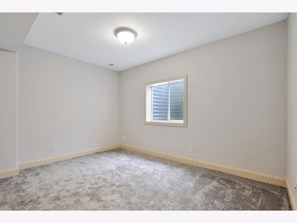
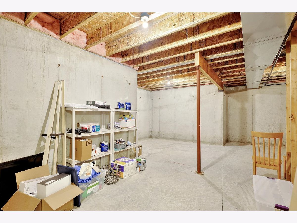
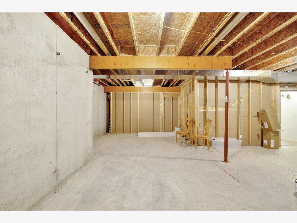
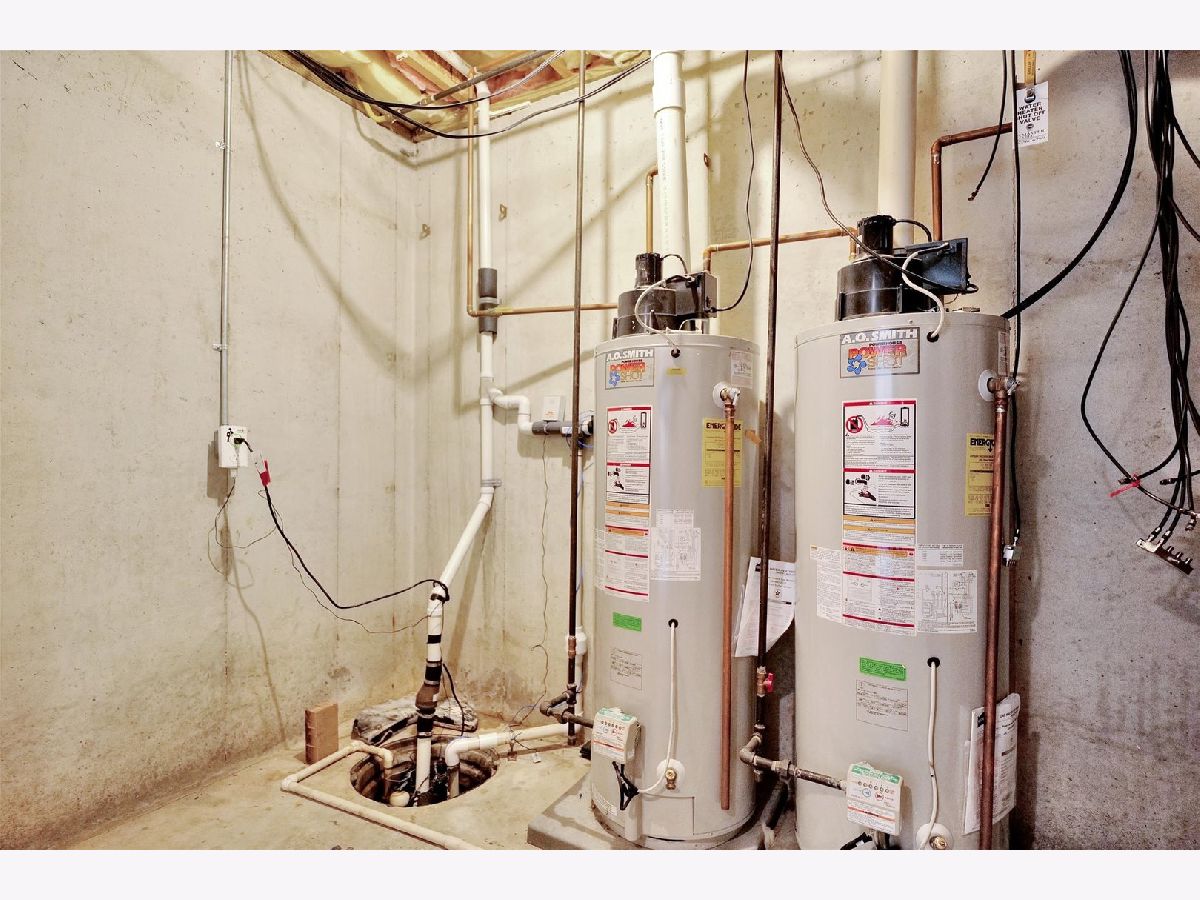
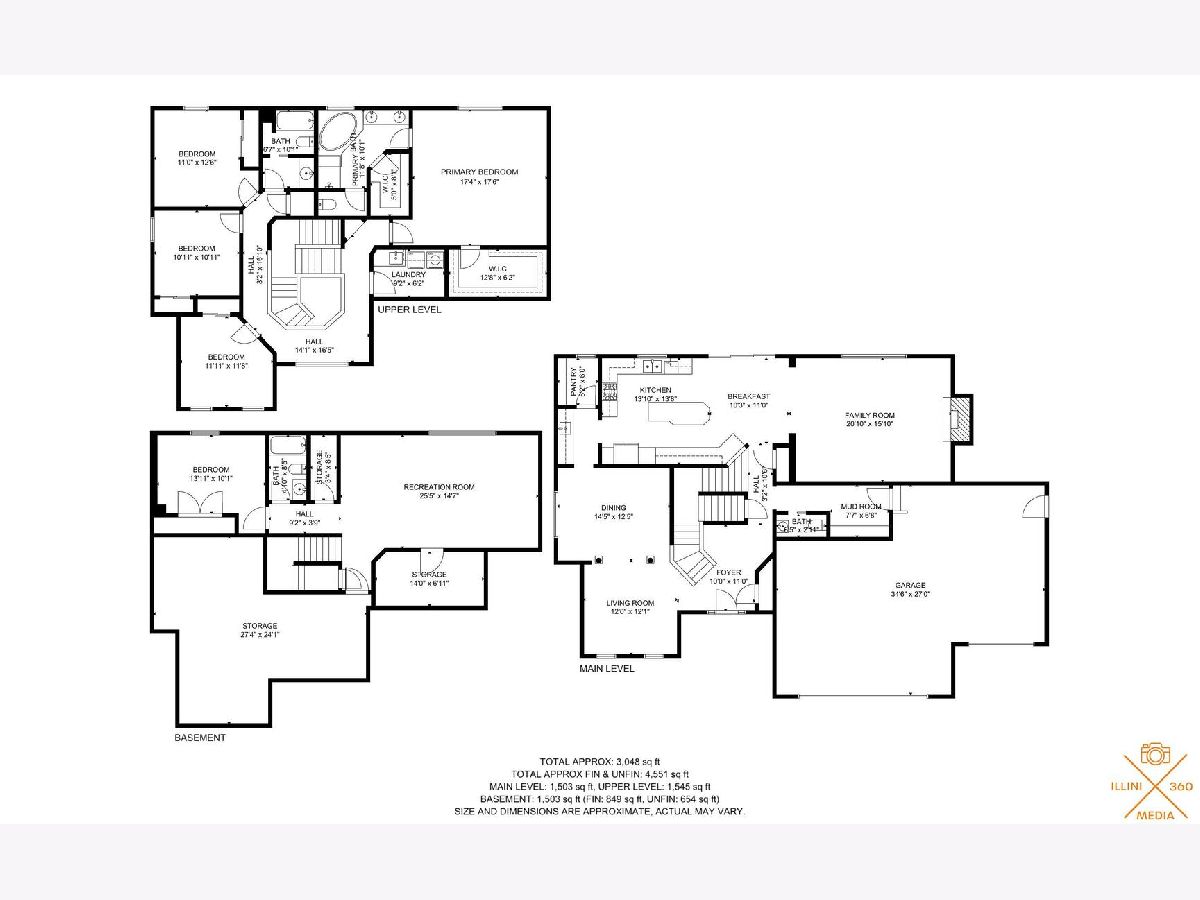
Room Specifics
Total Bedrooms: 5
Bedrooms Above Ground: 4
Bedrooms Below Ground: 1
Dimensions: —
Floor Type: —
Dimensions: —
Floor Type: —
Dimensions: —
Floor Type: —
Dimensions: —
Floor Type: —
Full Bathrooms: 4
Bathroom Amenities: —
Bathroom in Basement: 1
Rooms: —
Basement Description: Finished
Other Specifics
| 3 | |
| — | |
| — | |
| — | |
| — | |
| 85X121 | |
| — | |
| — | |
| — | |
| — | |
| Not in DB | |
| — | |
| — | |
| — | |
| — |
Tax History
| Year | Property Taxes |
|---|---|
| 2023 | $11,755 |
Contact Agent
Nearby Similar Homes
Nearby Sold Comparables
Contact Agent
Listing Provided By
Taylor Realty Associates










