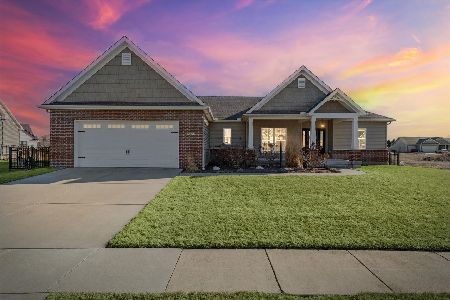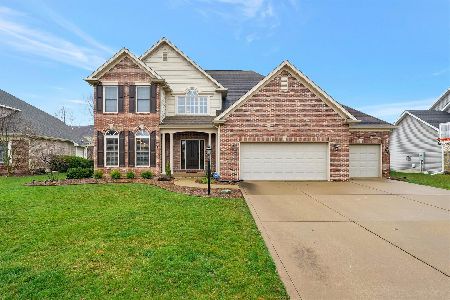4810 Sandcherry Dr, Champaign, Illinois 61822
$740,000
|
Sold
|
|
| Status: | Closed |
| Sqft: | 3,288 |
| Cost/Sqft: | $228 |
| Beds: | 3 |
| Baths: | 4 |
| Year Built: | 2007 |
| Property Taxes: | $17,320 |
| Days On Market: | 3562 |
| Lot Size: | 0,00 |
Description
Distinctive design and style with this one owner custom built home by Bob Miller construction. Grand open floor plan with pillars as you enter leading into the vaulted living room with fireplace. Put your sunglasses on as you gaze through the amazing back wall of glass overlooking the lake. The Gourmet Kitchen is expansive with loads of custom cabinets, granite counters and over-sized center island great for baking on! Next to the Kitchen is the formal serving area for guests or a quiet spot to view the lake in the morning with sweeping view through 3 sides of glass. Master bedroom also on the main level is grand with large windows and spa like bathroom with whirlpool. Go down to the finished basement with second kitchen and out to the Pergola and outdoor barbecue area with Koi pond.
Property Specifics
| Single Family | |
| — | |
| — | |
| 2007 | |
| Full,Walkout | |
| — | |
| Yes | |
| — |
| Champaign | |
| Chestnut Grove | |
| 400 / Annual | |
| — | |
| Public | |
| Public Sewer | |
| 09425235 | |
| 452020130022 |
Nearby Schools
| NAME: | DISTRICT: | DISTANCE: | |
|---|---|---|---|
|
Grade School
Soc |
— | ||
|
Middle School
Call Unt 4 351-3701 |
Not in DB | ||
|
High School
Centennial High School |
Not in DB | ||
Property History
| DATE: | EVENT: | PRICE: | SOURCE: |
|---|---|---|---|
| 1 Aug, 2016 | Sold | $740,000 | MRED MLS |
| 2 Jun, 2016 | Under contract | $750,000 | MRED MLS |
| 31 May, 2016 | Listed for sale | $750,000 | MRED MLS |
Room Specifics
Total Bedrooms: 4
Bedrooms Above Ground: 3
Bedrooms Below Ground: 1
Dimensions: —
Floor Type: Carpet
Dimensions: —
Floor Type: Carpet
Dimensions: —
Floor Type: Carpet
Full Bathrooms: 4
Bathroom Amenities: Whirlpool
Bathroom in Basement: —
Rooms: Walk In Closet
Basement Description: Finished
Other Specifics
| 3 | |
| — | |
| — | |
| Deck, Patio, Porch | |
| — | |
| 93 X 150 | |
| — | |
| Full | |
| First Floor Bedroom, Vaulted/Cathedral Ceilings, Bar-Wet | |
| Cooktop, Dishwasher, Disposal, Microwave, Refrigerator | |
| Not in DB | |
| Sidewalks | |
| — | |
| — | |
| Gas Log |
Tax History
| Year | Property Taxes |
|---|---|
| 2016 | $17,320 |
Contact Agent
Nearby Similar Homes
Nearby Sold Comparables
Contact Agent
Listing Provided By
RE/MAX REALTY ASSOCIATES-CHA










