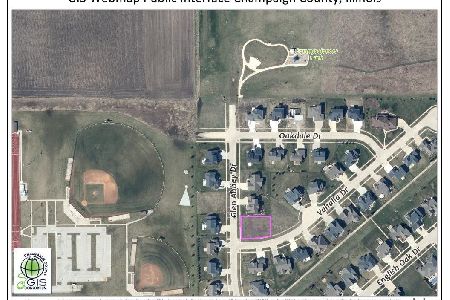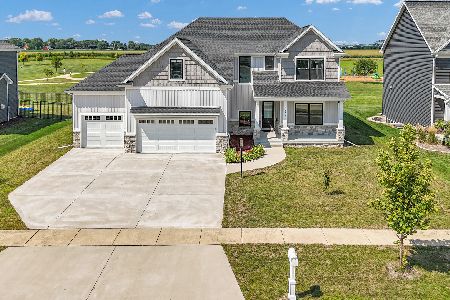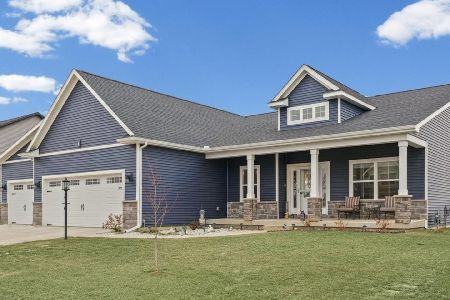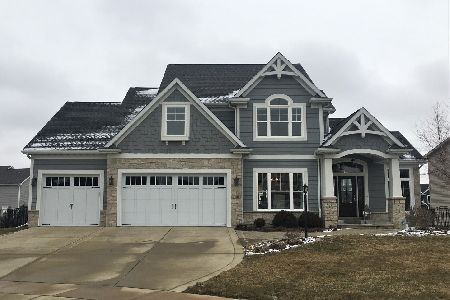4810 Vahalla Dr, Champaign, Illinois 61822
$436,000
|
Sold
|
|
| Status: | Closed |
| Sqft: | 2,958 |
| Cost/Sqft: | $149 |
| Beds: | 6 |
| Baths: | 5 |
| Year Built: | 2015 |
| Property Taxes: | $1 |
| Days On Market: | 3520 |
| Lot Size: | 0,00 |
Description
This immaculate,custom-built 2015 Showcase of Home in prestigious Trails at Abbey Fields can be your new home! This home features tons of details and many extras not found in your typical build. The first floor is anchored by a gourmet kitchen w/ granite counter tops, custom cabinetry including glass cabinets in the breakfast nook area, under cabinet lighting and tiled backsplash. The kitchen looks out onto a family room with soaring 2 story ceiling and a stone fireplace flanked on both sides with built-ins. The 1st floor master suite is nicely appointed with huge walk-in closet, dual vanities & corner jetted tub w/ separate shower. The 2nd floor offers 4 bedrooms and two additional bathrooms. The finished basement is perfect for entertaining and family movie nights. Come See!
Property Specifics
| Single Family | |
| — | |
| Traditional | |
| 2015 | |
| Full | |
| — | |
| No | |
| — |
| Champaign | |
| Trails At Abbey | |
| — / — | |
| — | |
| Public | |
| Public Sewer | |
| 09425315 | |
| 442017328008 |
Nearby Schools
| NAME: | DISTRICT: | DISTANCE: | |
|---|---|---|---|
|
Grade School
Soc |
— | ||
|
Middle School
Call Unt 4 351-3701 |
Not in DB | ||
|
High School
Centennial High School |
Not in DB | ||
Property History
| DATE: | EVENT: | PRICE: | SOURCE: |
|---|---|---|---|
| 1 Sep, 2015 | Sold | $436,900 | MRED MLS |
| 21 Jul, 2015 | Under contract | $439,900 | MRED MLS |
| 10 Mar, 2015 | Listed for sale | $439,900 | MRED MLS |
| 15 Aug, 2016 | Sold | $436,000 | MRED MLS |
| 21 Jul, 2016 | Under contract | $439,900 | MRED MLS |
| 11 Jul, 2016 | Listed for sale | $439,900 | MRED MLS |
Room Specifics
Total Bedrooms: 6
Bedrooms Above Ground: 6
Bedrooms Below Ground: 0
Dimensions: —
Floor Type: Carpet
Dimensions: —
Floor Type: Carpet
Dimensions: —
Floor Type: Carpet
Dimensions: —
Floor Type: —
Dimensions: —
Floor Type: —
Full Bathrooms: 5
Bathroom Amenities: —
Bathroom in Basement: —
Rooms: Bedroom 5,Walk In Closet
Basement Description: Finished,Partially Finished
Other Specifics
| 3 | |
| — | |
| — | |
| Patio, Porch | |
| — | |
| 52X130X119X98X134 | |
| — | |
| Full | |
| First Floor Bedroom | |
| Dishwasher, Disposal, Microwave, Range | |
| Not in DB | |
| Sidewalks | |
| — | |
| — | |
| Gas Log |
Tax History
| Year | Property Taxes |
|---|---|
| 2015 | $31 |
| 2016 | $1 |
Contact Agent
Nearby Similar Homes
Nearby Sold Comparables
Contact Agent
Listing Provided By
Coldwell Banker The R.E. Group











