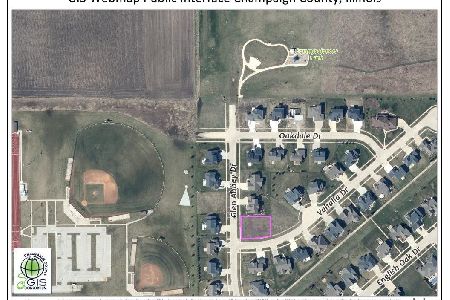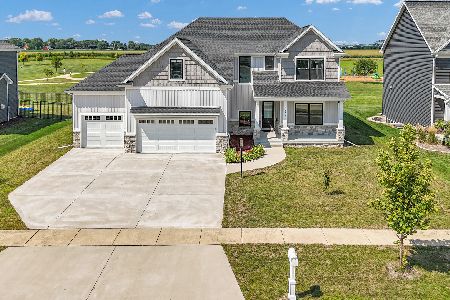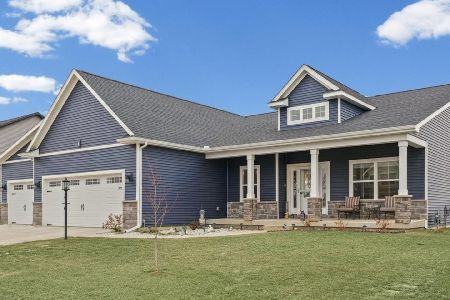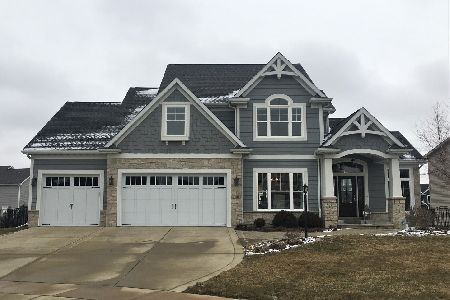4810 Vahalla Drive, Champaign, Illinois 61822
$451,000
|
Sold
|
|
| Status: | Closed |
| Sqft: | 2,702 |
| Cost/Sqft: | $170 |
| Beds: | 5 |
| Baths: | 5 |
| Year Built: | 2015 |
| Property Taxes: | $12,408 |
| Days On Market: | 2529 |
| Lot Size: | 0,42 |
Description
If you love entertaining, this is the perfect home for you! You are sure to have a great time whether you are entertaining guests in the oversized fenced in back yard, enjoying dinner with friends in the open concept living area complete with adjacent dining room or playing a game of cards in the basement wet bar area. This home features a first floor master complete with walk in closet and full bath dual vanities, jacuzzi tub and shower. The four bedrooms on the second floor are generous in size complete with oversized closets. This home is located in the Trails at Abbey Fields subdivision with walking paths throughout. Schedule your private showing today!
Property Specifics
| Single Family | |
| — | |
| — | |
| 2015 | |
| Full | |
| — | |
| No | |
| 0.42 |
| Champaign | |
| — | |
| 350 / Annual | |
| Other | |
| Public | |
| Public Sewer | |
| 10319098 | |
| 442017328008 |
Nearby Schools
| NAME: | DISTRICT: | DISTANCE: | |
|---|---|---|---|
|
Grade School
Unit 4 Of Choice |
4 | — | |
|
Middle School
Champaign/middle Call Unit 4 351 |
4 | Not in DB | |
|
High School
Centennial High School |
4 | Not in DB | |
Property History
| DATE: | EVENT: | PRICE: | SOURCE: |
|---|---|---|---|
| 13 Aug, 2019 | Sold | $451,000 | MRED MLS |
| 11 Jun, 2019 | Under contract | $459,900 | MRED MLS |
| — | Last price change | $465,000 | MRED MLS |
| 29 Mar, 2019 | Listed for sale | $465,000 | MRED MLS |
Room Specifics
Total Bedrooms: 6
Bedrooms Above Ground: 5
Bedrooms Below Ground: 1
Dimensions: —
Floor Type: Carpet
Dimensions: —
Floor Type: Carpet
Dimensions: —
Floor Type: Carpet
Dimensions: —
Floor Type: —
Dimensions: —
Floor Type: —
Full Bathrooms: 5
Bathroom Amenities: —
Bathroom in Basement: 1
Rooms: Bedroom 5,Bedroom 6,Eating Area
Basement Description: Finished
Other Specifics
| 3 | |
| — | |
| — | |
| — | |
| — | |
| 52.73X134.91X98.30X119.29X | |
| — | |
| Full | |
| Vaulted/Cathedral Ceilings, Bar-Wet, Hardwood Floors, First Floor Bedroom, First Floor Full Bath, Walk-In Closet(s) | |
| Range, Microwave, Dishwasher, Refrigerator, Disposal, Stainless Steel Appliance(s), Wine Refrigerator | |
| Not in DB | |
| — | |
| — | |
| — | |
| — |
Tax History
| Year | Property Taxes |
|---|---|
| 2019 | $12,408 |
Contact Agent
Nearby Similar Homes
Nearby Sold Comparables
Contact Agent
Listing Provided By
RE/MAX REALTY ASSOCIATES-CHA











