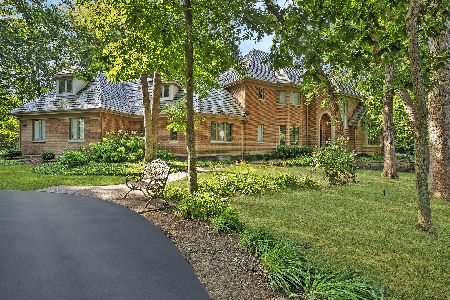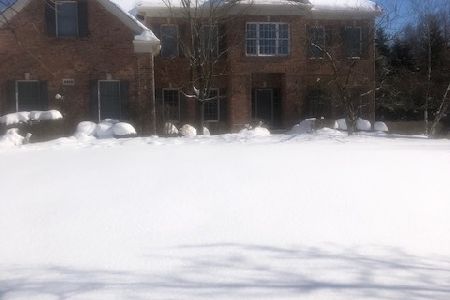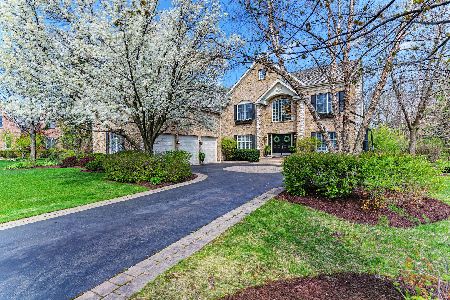4813 Kathleen Court, Long Grove, Illinois 60047
$905,000
|
Sold
|
|
| Status: | Closed |
| Sqft: | 4,716 |
| Cost/Sqft: | $201 |
| Beds: | 4 |
| Baths: | 5 |
| Year Built: | 2002 |
| Property Taxes: | $20,955 |
| Days On Market: | 4911 |
| Lot Size: | 0,67 |
Description
CUL-DE-SAC LOC | 2-STORY FOYER & FAMILY RM - CSTM FP&CAUFRD CEILNG. 1st FLR HRD WD FLRS, STUDY - CSTM BUILT-INS, 2 STAIRCASES. 9'CEILNG 1ST/2ND FLRS | MSTR BDRM-TRAY CEILNG/CSTM FP/DEN | AMAZING FINISHED BSMNT - FULL HGHT CEILNG, HOME THEATER/CSTM BUILT-INS/FULL BTH/EXERCISE RM | EXPANDED UTIL RM | FINISHED GAR | PROF LANDSCAPED, BRICK PATIO |BACKS TO PARK | HOUSE SHOWS LIKE A MODEL! BEST SCHOOLS! MUST SEE!
Property Specifics
| Single Family | |
| — | |
| Colonial | |
| 2002 | |
| Full | |
| CLARIDGE | |
| No | |
| 0.67 |
| Lake | |
| Preserves At Long Grove | |
| 220 / Monthly | |
| Other | |
| Community Well | |
| Sewer-Storm | |
| 08102387 | |
| 15181040220000 |
Nearby Schools
| NAME: | DISTRICT: | DISTANCE: | |
|---|---|---|---|
|
Grade School
Country Meadows Elementary Schoo |
96 | — | |
|
Middle School
Woodlawn Middle School |
96 | Not in DB | |
|
High School
Adlai E Stevenson High School |
125 | Not in DB | |
Property History
| DATE: | EVENT: | PRICE: | SOURCE: |
|---|---|---|---|
| 27 Aug, 2012 | Sold | $905,000 | MRED MLS |
| 6 Jul, 2012 | Under contract | $949,900 | MRED MLS |
| 28 Jun, 2012 | Listed for sale | $949,900 | MRED MLS |
| 22 Nov, 2013 | Sold | $810,000 | MRED MLS |
| 3 Oct, 2013 | Under contract | $850,000 | MRED MLS |
| — | Last price change | $875,000 | MRED MLS |
| 6 Jun, 2013 | Listed for sale | $895,000 | MRED MLS |
Room Specifics
Total Bedrooms: 4
Bedrooms Above Ground: 4
Bedrooms Below Ground: 0
Dimensions: —
Floor Type: Carpet
Dimensions: —
Floor Type: Carpet
Dimensions: —
Floor Type: Carpet
Full Bathrooms: 5
Bathroom Amenities: Whirlpool,Separate Shower,Double Sink
Bathroom in Basement: 1
Rooms: Breakfast Room,Foyer,Recreation Room,Sitting Room,Study,Utility Room-1st Floor
Basement Description: Finished
Other Specifics
| 3 | |
| Concrete Perimeter | |
| Asphalt | |
| Patio | |
| Cul-De-Sac,Landscaped | |
| 176X218X101X159 | |
| Unfinished | |
| Full | |
| Vaulted/Cathedral Ceilings, Bar-Dry, Bar-Wet, Hardwood Floors, First Floor Laundry | |
| Double Oven, Dishwasher, Refrigerator, Disposal, Stainless Steel Appliance(s) | |
| Not in DB | |
| Sidewalks, Street Lights, Street Paved | |
| — | |
| — | |
| Gas Log, Gas Starter |
Tax History
| Year | Property Taxes |
|---|---|
| 2012 | $20,955 |
| 2013 | $21,965 |
Contact Agent
Nearby Similar Homes
Nearby Sold Comparables
Contact Agent
Listing Provided By
Keller Williams Premier Realty







