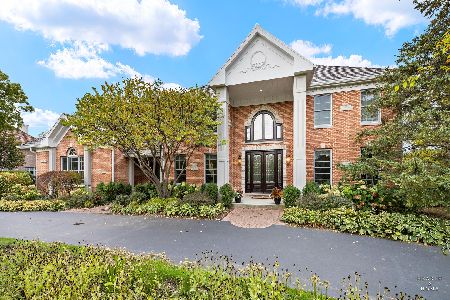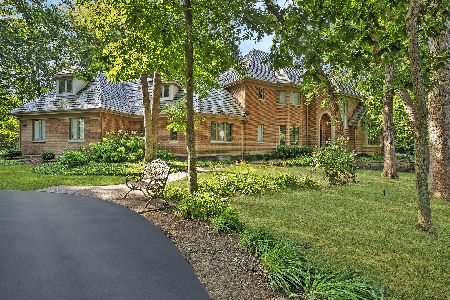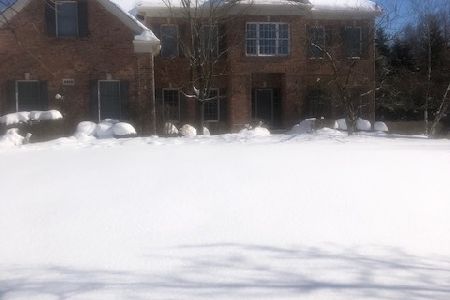4820 Kathleen Court, Long Grove, Illinois 60047
$875,000
|
Sold
|
|
| Status: | Closed |
| Sqft: | 4,479 |
| Cost/Sqft: | $192 |
| Beds: | 5 |
| Baths: | 5 |
| Year Built: | 2001 |
| Property Taxes: | $21,587 |
| Days On Market: | 1643 |
| Lot Size: | 0,56 |
Description
Gorgeous home on over half an acre of land on quiet cul-du-sac in award-winning Stevenson High School District 125. Located in the Preserves at Long Grove subdivision, which boasts a park and tennis court for residents. With 5 bedrooms and 4 and a half bathrooms, this home is perfect for a growing family. Two-story foyer welcomes you with a butterfly staircase and two barrelled archways that lead into your family room with a coffered ceiling, fireplace with marble surround and mirrors that extend to the ceiling. Plenty of space to entertain in your formal living room and dining room. Prepare your favorite meals in your gourmet kitchen including a Wolf Range and Braun hood. Natural stone backsplash and Versailles pattern flooring, granite eat-in kitchen island, plenty of 46" cabinetry with solid surface countertops. Large granite snack bar between breakfast/family room and built-in French limestone dry bar. Plenty of storage in your walk in pantry, with an Onyx topped butler's pantry off of the dining room, perfect as a staging area when hosting a large gathering. A private office, laundry room, half bathroom and mudroom with a dog run complete the main level. Enjoy music inside and outside with hardwired surround sound. Retreat to your backyard oasis, with sun-filled decks that overlook a built-in pool, spa, brick patio with fireplace and grilling area. Landscaped berms provide plenty of privacy. Escape to your master suite, highlighting an exercise room, dressing area, and four walk-in closets. The master bathroom boasts two sinks, Jacuzzi tub, and two-person shower. Three additional bedrooms, one ensuite and two sharing a Jack & Jill bath adorn the second level. Finished walk-out basement, with 9' ceilings is an entertainer's dream with a wet bar, second refrigerator, 5th bedroom, and a full bathroom with Roma steamshower. Large open space recreational area with added built in desk that is perfect for a second office or remote learning options. The seating area has a built in entertainment center and a vent-less gas fireplace perfect for cold winter nights. Start enjoying this home today!
Property Specifics
| Single Family | |
| — | |
| — | |
| 2001 | |
| Full,Walkout | |
| — | |
| No | |
| 0.56 |
| Lake | |
| Preserves At Long Grove | |
| 301 / Monthly | |
| Water,Insurance | |
| Community Well | |
| Public Sewer | |
| 11076242 | |
| 15181040240000 |
Nearby Schools
| NAME: | DISTRICT: | DISTANCE: | |
|---|---|---|---|
|
High School
Adlai E Stevenson High School |
125 | Not in DB | |
Property History
| DATE: | EVENT: | PRICE: | SOURCE: |
|---|---|---|---|
| 11 Jun, 2021 | Sold | $875,000 | MRED MLS |
| 6 May, 2021 | Under contract | $859,000 | MRED MLS |
| 4 May, 2021 | Listed for sale | $859,000 | MRED MLS |
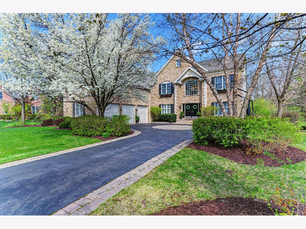
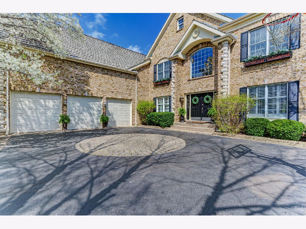
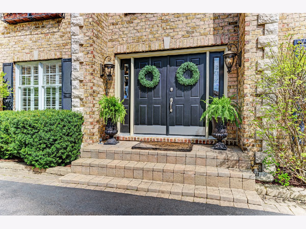
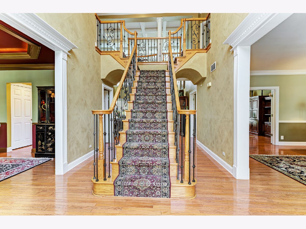
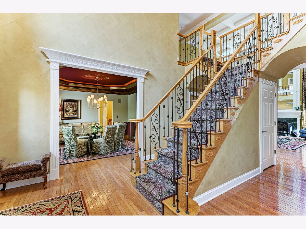
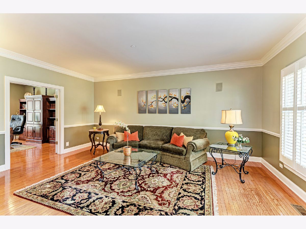
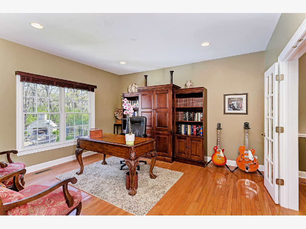
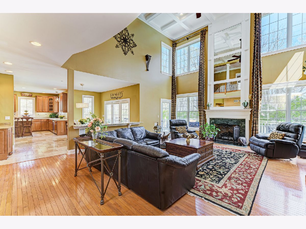
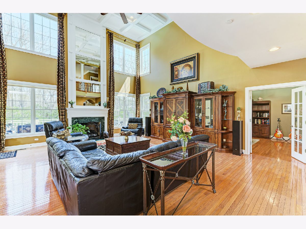
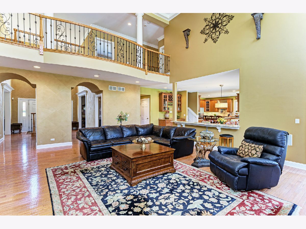
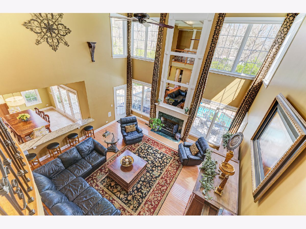
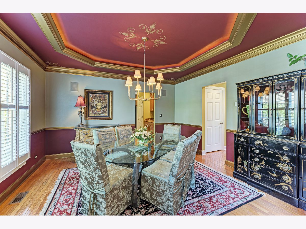
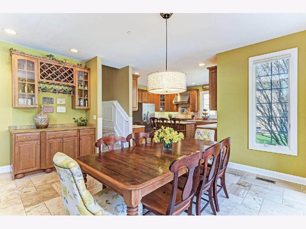
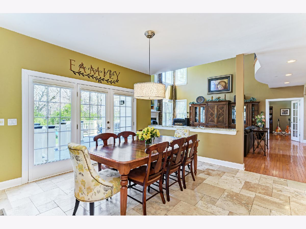
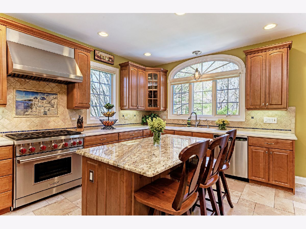
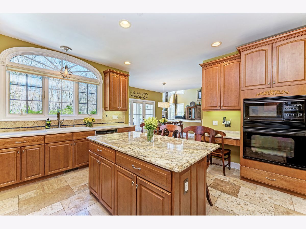
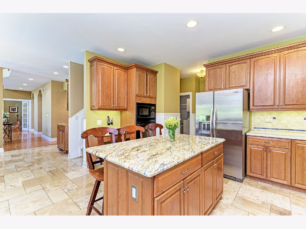
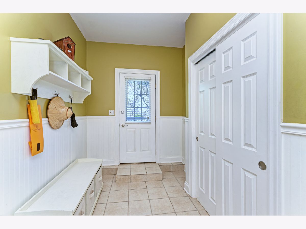
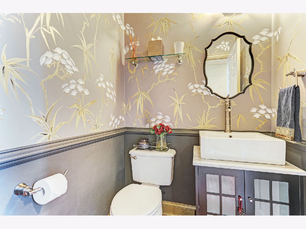
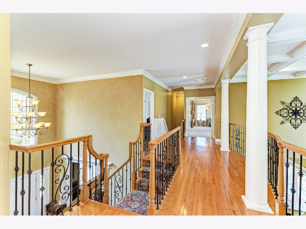
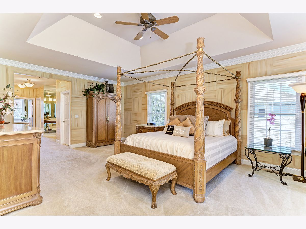
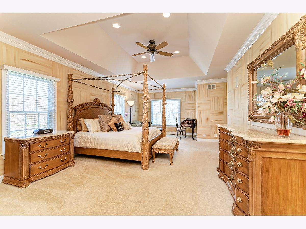
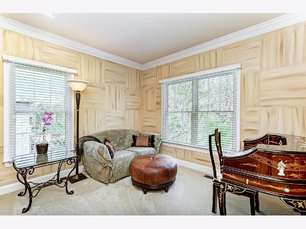
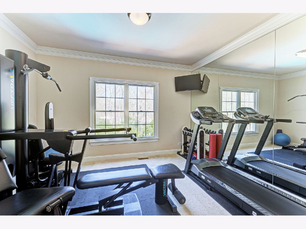
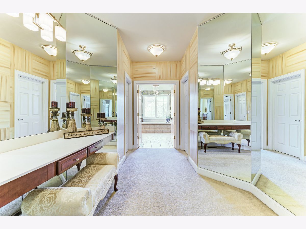
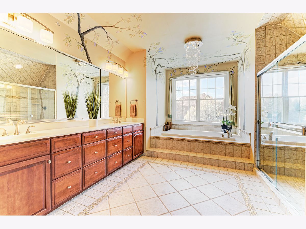
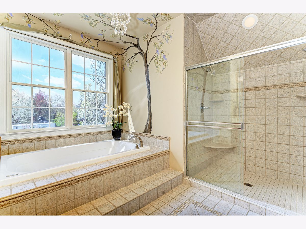
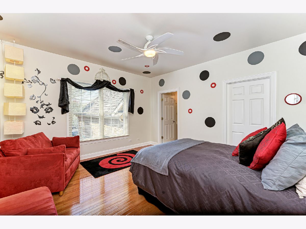
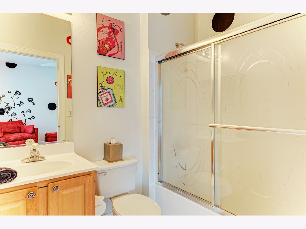
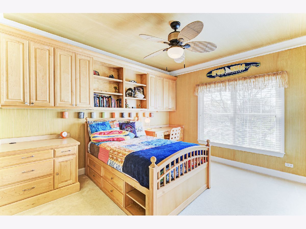
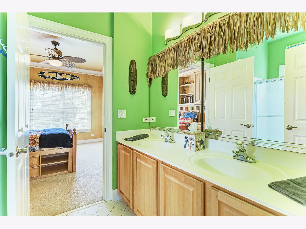
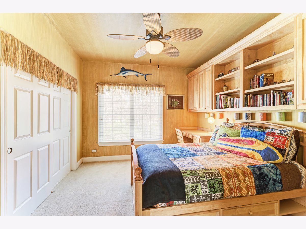
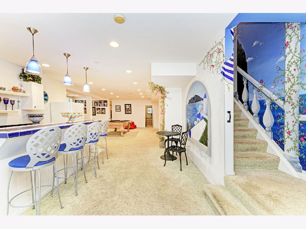
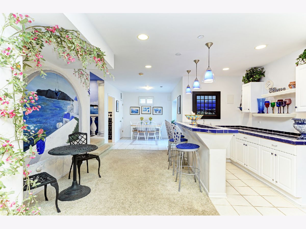
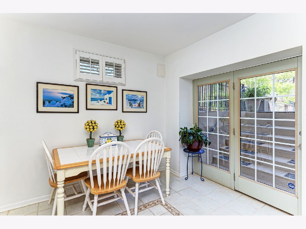
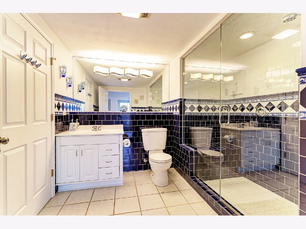
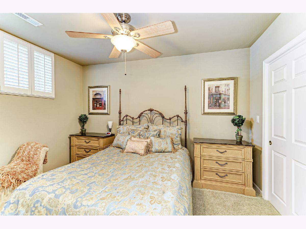
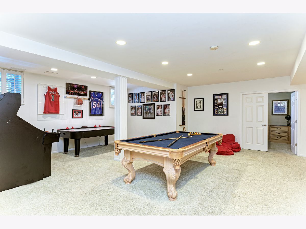
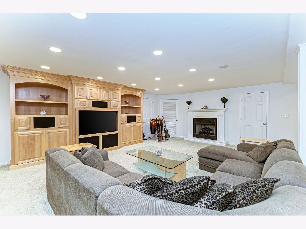
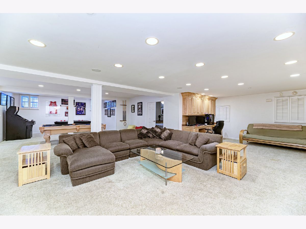
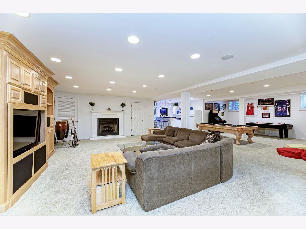
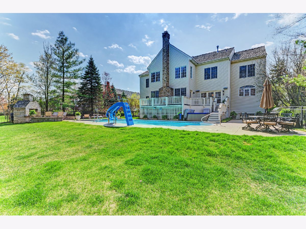
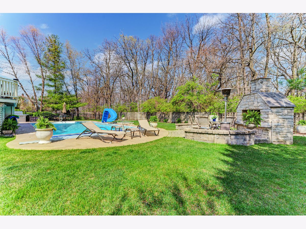
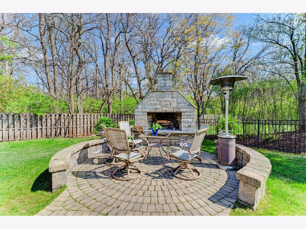
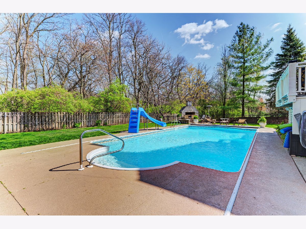
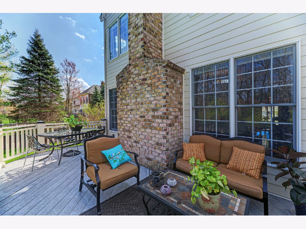
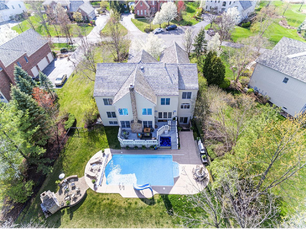
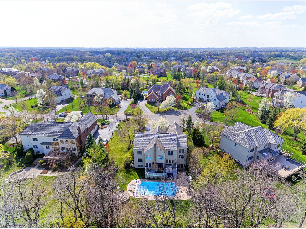
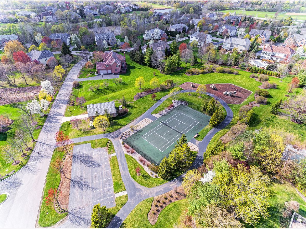
Room Specifics
Total Bedrooms: 5
Bedrooms Above Ground: 5
Bedrooms Below Ground: 0
Dimensions: —
Floor Type: Hardwood
Dimensions: —
Floor Type: Carpet
Dimensions: —
Floor Type: Carpet
Dimensions: —
Floor Type: —
Full Bathrooms: 5
Bathroom Amenities: Separate Shower,Steam Shower,Double Sink
Bathroom in Basement: 1
Rooms: Bedroom 5,Breakfast Room,Bonus Room,Study,Recreation Room,Mud Room
Basement Description: Finished,Lookout,Rec/Family Area,Walk-Up Access
Other Specifics
| 3 | |
| Concrete Perimeter | |
| Asphalt,Brick | |
| Deck, Patio, Hot Tub, Dog Run, Brick Paver Patio, In Ground Pool, Storms/Screens, Outdoor Grill, Fire Pit | |
| — | |
| 122 X 183 X 131 X 218 | |
| — | |
| Full | |
| Vaulted/Cathedral Ceilings, Sauna/Steam Room, Bar-Wet, Hardwood Floors, First Floor Laundry, Walk-In Closet(s), Coffered Ceiling(s), Beamed Ceilings, Drapes/Blinds, Granite Counters, Separate Dining Room | |
| Double Oven, Range, Microwave, Dishwasher, High End Refrigerator, Washer, Dryer, Disposal, Range Hood, Water Purifier, Water Softener, Range Hood, Wall Oven | |
| Not in DB | |
| Park, Tennis Court(s) | |
| — | |
| — | |
| Gas Log |
Tax History
| Year | Property Taxes |
|---|---|
| 2021 | $21,587 |
Contact Agent
Nearby Similar Homes
Nearby Sold Comparables
Contact Agent
Listing Provided By
Craig L Cirko, Broker

