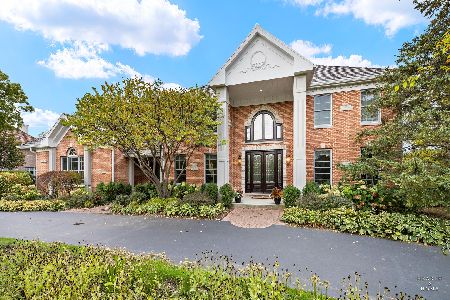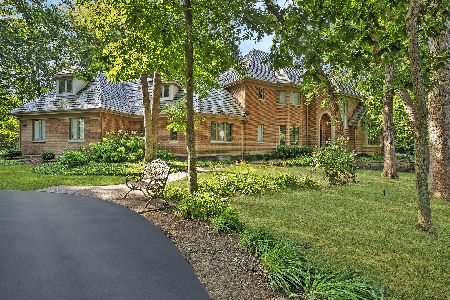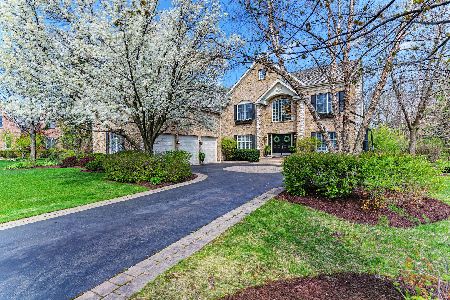4817 Kathleen Court, Long Grove, Illinois 60047
$822,500
|
Sold
|
|
| Status: | Closed |
| Sqft: | 4,535 |
| Cost/Sqft: | $190 |
| Beds: | 5 |
| Baths: | 5 |
| Year Built: | 2002 |
| Property Taxes: | $22,166 |
| Days On Market: | 3577 |
| Lot Size: | 0,59 |
Description
Custom-built, all brick home w/ bright light & open floor plan! Premium cul-de-sac location . 2 sty foyer and 2 story family rm w/ fireplace and large wall of arched windows and crown molding. Dual staircase w new runner.New hardwood floors on first floor and hallway.Freshly painted .First floor bed rm w full bath rm. Master bedroom w/ vaulted ceiling ,sitting room ,large walk in closet and luxury bathroom. Oversize 3 car gar. 9 ft ceiling in finished basement. Wet bar,rec room,2nd kitchen ,sauna and storage room in Basement. New exterior lights. Landscape lights ,sprinkler system and RO water filtration system. 6250 sq. ft living space.House faces East. Association includes water. tennis court ,play ground ans common area. Highly rated school district 96 and 125. Award winning Stevenson high school.
Property Specifics
| Single Family | |
| — | |
| Contemporary | |
| 2002 | |
| Full | |
| CUSTOM | |
| No | |
| 0.59 |
| Lake | |
| Preserves At Long Grove | |
| 3063 / Annual | |
| Water | |
| Community Well | |
| Public Sewer | |
| 09131147 | |
| 15181040200000 |
Nearby Schools
| NAME: | DISTRICT: | DISTANCE: | |
|---|---|---|---|
|
Grade School
Country Meadows Elementary Schoo |
96 | — | |
|
Middle School
Woodlawn Middle School |
96 | Not in DB | |
|
High School
Adlai E Stevenson High School |
125 | Not in DB | |
Property History
| DATE: | EVENT: | PRICE: | SOURCE: |
|---|---|---|---|
| 8 Apr, 2016 | Sold | $822,500 | MRED MLS |
| 19 Feb, 2016 | Under contract | $859,900 | MRED MLS |
| 4 Feb, 2016 | Listed for sale | $859,900 | MRED MLS |
Room Specifics
Total Bedrooms: 5
Bedrooms Above Ground: 5
Bedrooms Below Ground: 0
Dimensions: —
Floor Type: Carpet
Dimensions: —
Floor Type: Carpet
Dimensions: —
Floor Type: Carpet
Dimensions: —
Floor Type: —
Full Bathrooms: 5
Bathroom Amenities: Whirlpool,Separate Shower,Double Sink
Bathroom in Basement: 1
Rooms: Kitchen,Bedroom 5,Deck,Eating Area,Foyer,Play Room,Recreation Room,Storage,Tandem Room,Utility Room-1st Floor,Walk In Closet
Basement Description: Finished
Other Specifics
| 3 | |
| Concrete Perimeter | |
| Asphalt | |
| Deck, Tennis Court(s), Storms/Screens | |
| Cul-De-Sac,Landscaped,Park Adjacent | |
| 125X217X141X183 | |
| Unfinished | |
| Full | |
| Vaulted/Cathedral Ceilings, Sauna/Steam Room, Bar-Wet, Hardwood Floors, First Floor Bedroom, First Floor Full Bath | |
| Double Oven, Range, Microwave, Dishwasher, Refrigerator, Bar Fridge, Washer, Dryer, Disposal | |
| Not in DB | |
| Tennis Courts, Street Lights | |
| — | |
| — | |
| Gas Log, Gas Starter |
Tax History
| Year | Property Taxes |
|---|---|
| 2016 | $22,166 |
Contact Agent
Nearby Similar Homes
Nearby Sold Comparables
Contact Agent
Listing Provided By
RE/MAX Suburban







