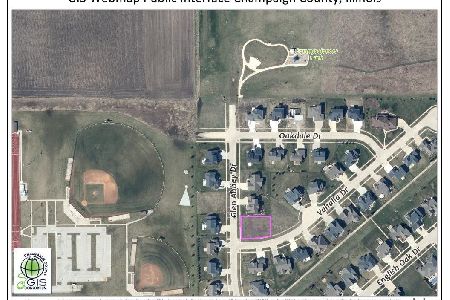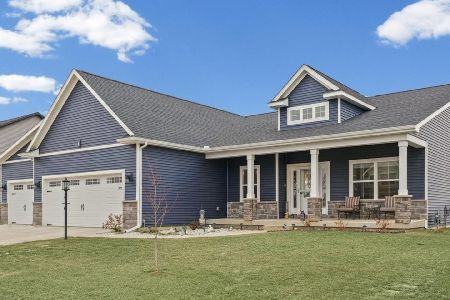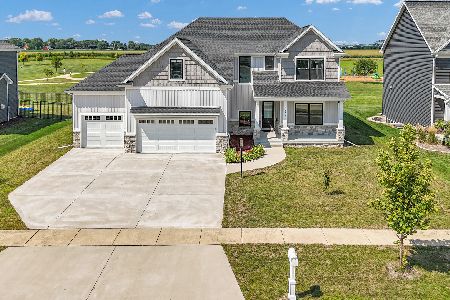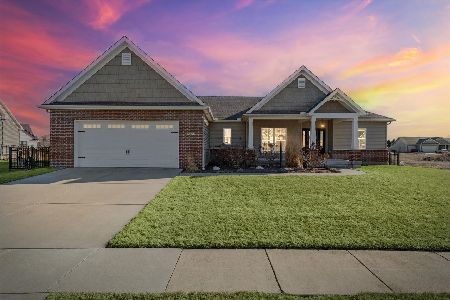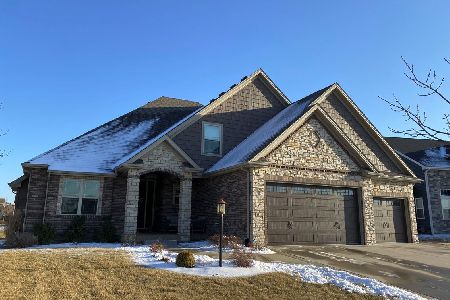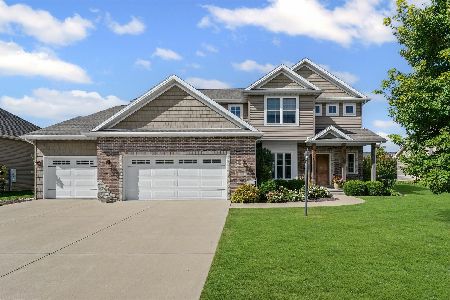4813 Vahalla Drive, Champaign, Illinois 61822
$424,000
|
Sold
|
|
| Status: | Closed |
| Sqft: | 2,395 |
| Cost/Sqft: | $171 |
| Beds: | 4 |
| Baths: | 4 |
| Year Built: | 2019 |
| Property Taxes: | $37 |
| Days On Market: | 2475 |
| Lot Size: | 0,24 |
Description
Beautiful new construction, with stone front, located in The Trails at Abbey Fields Subdivision. This 1.5 story home offers a total of 3,377 finished sq.ft., five bedrooms, and three and a half baths. Open floor concept with hardwood flooring throughout the living room and the eat-in kitchen with granite tops plus a large hidden pantry with a planning desk. The first-floor master suite features a walk-in closet and a private bath with dual vanities. Laundry room with lockers off of the 3 car attached garage. Three generous sized bedrooms and full bath with separate dual vanities complete the upper level. The basement is finished with a large rec/family room with rough-in wet bar, full bath, and 5th bedroom plus plenty of storage space. Don't miss out on calling this home!
Property Specifics
| Single Family | |
| — | |
| — | |
| 2019 | |
| Full | |
| — | |
| No | |
| 0.24 |
| Champaign | |
| Trails At Abbey Fields | |
| 350 / Annual | |
| Other | |
| Public | |
| Public Sewer | |
| 10390714 | |
| 442017329018 |
Nearby Schools
| NAME: | DISTRICT: | DISTANCE: | |
|---|---|---|---|
|
Grade School
Unit 4 Of Choice |
4 | — | |
|
Middle School
Champaign/middle Call Unit 4 351 |
4 | Not in DB | |
|
High School
Centennial High School |
4 | Not in DB | |
Property History
| DATE: | EVENT: | PRICE: | SOURCE: |
|---|---|---|---|
| 6 Dec, 2019 | Sold | $424,000 | MRED MLS |
| 15 Oct, 2019 | Under contract | $409,900 | MRED MLS |
| 23 May, 2019 | Listed for sale | $409,900 | MRED MLS |
Room Specifics
Total Bedrooms: 5
Bedrooms Above Ground: 4
Bedrooms Below Ground: 1
Dimensions: —
Floor Type: Carpet
Dimensions: —
Floor Type: Carpet
Dimensions: —
Floor Type: Carpet
Dimensions: —
Floor Type: —
Full Bathrooms: 4
Bathroom Amenities: —
Bathroom in Basement: 1
Rooms: Bedroom 5
Basement Description: Partially Finished
Other Specifics
| 3 | |
| — | |
| — | |
| — | |
| — | |
| 61X140X103X119 | |
| — | |
| Full | |
| Hardwood Floors, First Floor Bedroom, First Floor Laundry | |
| Range, Microwave, Dishwasher | |
| Not in DB | |
| — | |
| — | |
| — | |
| — |
Tax History
| Year | Property Taxes |
|---|---|
| 2019 | $37 |
Contact Agent
Nearby Similar Homes
Nearby Sold Comparables
Contact Agent
Listing Provided By
RE/MAX REALTY ASSOCIATES-MAHO

