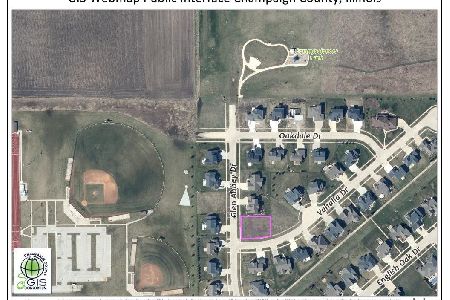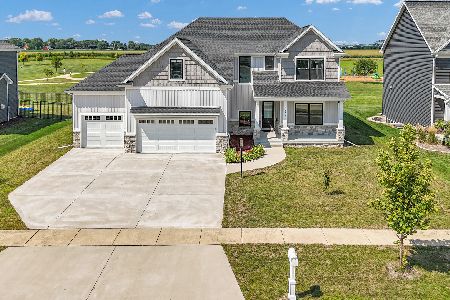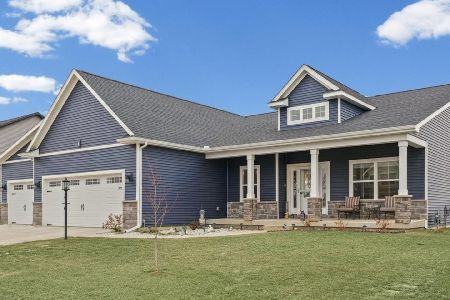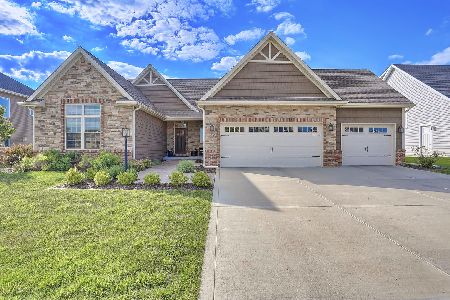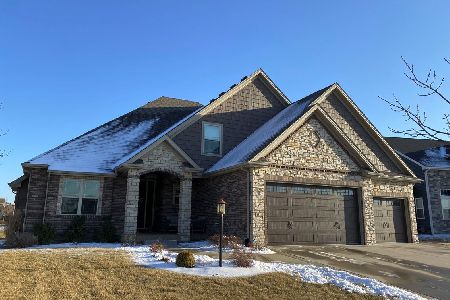4809 Vahalla Drive, Champaign, Illinois 61822
$575,000
|
Sold
|
|
| Status: | Closed |
| Sqft: | 3,194 |
| Cost/Sqft: | $180 |
| Beds: | 5 |
| Baths: | 5 |
| Year Built: | 2015 |
| Property Taxes: | $32 |
| Days On Market: | 3922 |
| Lot Size: | 0,22 |
Description
The Haven by Signature Homes - 2015 Showcase-of-Homes Peoples Choice winner. Prestigious Trails at Abbey Fields . Dramatic upscale home with incredible attention to detail hard to find here at any price range. Gorgeous trim-work throughout, 10-foot ceilings on main level with 8-ft high doors, full height tiled fireplace in the great room plus a stone wood-burning fireplace in the cozy 4-seasons room w/heated floors. Dream kitchen, with solid quartz counters, marbled back-splash, lit painted cabinetry, high-end stainless & hardwood. Custom built-ins, huge drop-zone room w/carpenter built lockers & cabinetry, fully finished basement w/theater & wet bar plus 2 more bedrooms (6 total bed/4.5 baths). Wonderful opportunity to own a beautiful custom at special Showcase pricing.
Property Specifics
| Single Family | |
| — | |
| Contemporary | |
| 2015 | |
| Full,Partial | |
| — | |
| No | |
| 0.22 |
| Champaign | |
| Trails At Abbey F. | |
| — / — | |
| — | |
| Public | |
| Public Sewer | |
| 09467681 | |
| 442017329020 |
Nearby Schools
| NAME: | DISTRICT: | DISTANCE: | |
|---|---|---|---|
|
Grade School
Soc |
— | ||
|
Middle School
Call Unt 4 351-3701 |
Not in DB | ||
|
High School
Centennial High School |
Not in DB | ||
Property History
| DATE: | EVENT: | PRICE: | SOURCE: |
|---|---|---|---|
| 31 Aug, 2015 | Sold | $575,000 | MRED MLS |
| 6 Aug, 2015 | Under contract | $574,900 | MRED MLS |
| 5 Jun, 2015 | Listed for sale | $574,900 | MRED MLS |
Room Specifics
Total Bedrooms: 6
Bedrooms Above Ground: 5
Bedrooms Below Ground: 1
Dimensions: —
Floor Type: Carpet
Dimensions: —
Floor Type: Carpet
Dimensions: —
Floor Type: Carpet
Dimensions: —
Floor Type: —
Dimensions: —
Floor Type: —
Full Bathrooms: 5
Bathroom Amenities: Whirlpool
Bathroom in Basement: —
Rooms: Bedroom 5,Walk In Closet
Basement Description: Finished,Unfinished
Other Specifics
| 3 | |
| — | |
| — | |
| Patio, Porch | |
| — | |
| 83.75 X 115.00 | |
| — | |
| Full | |
| First Floor Bedroom, Vaulted/Cathedral Ceilings, Sauna/Steam Room, Bar-Wet | |
| Cooktop, Dishwasher, Disposal, Microwave, Built-In Oven, Refrigerator | |
| Not in DB | |
| Sidewalks | |
| — | |
| — | |
| Wood Burning |
Tax History
| Year | Property Taxes |
|---|---|
| 2015 | $32 |
Contact Agent
Nearby Similar Homes
Nearby Sold Comparables
Contact Agent
Listing Provided By
RE/MAX REALTY ASSOCIATES-CHA

