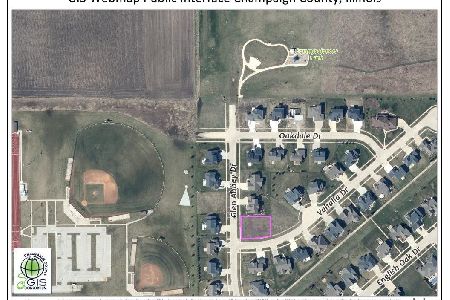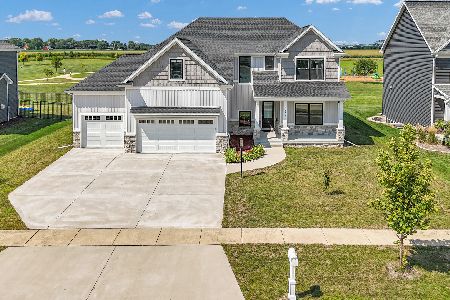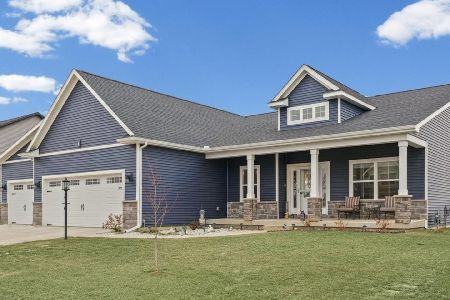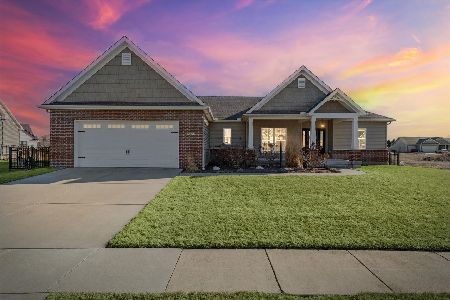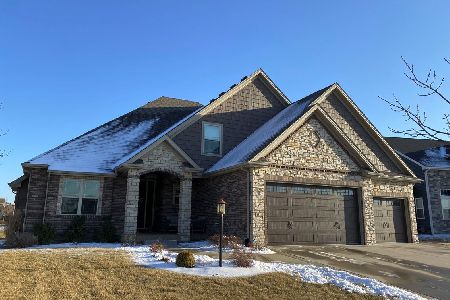4811 Vahalla Dr, Champaign, Illinois 61822
$519,900
|
Sold
|
|
| Status: | Closed |
| Sqft: | 2,749 |
| Cost/Sqft: | $189 |
| Beds: | 4 |
| Baths: | 5 |
| Year Built: | 2015 |
| Property Taxes: | $31 |
| Days On Market: | 4000 |
| Lot Size: | 0,00 |
Description
Realize your dream of owning a true masterpiece in this stunning five bedroom, four and a half bath entry in the 2015 Showcase of Homes! This 3600+ SF offering by Armstrong Construction has all of the quality and craftsmanship you'd expect from this builder and an abundance of "little extras" that will add comfort and ease to your every day living - things like a "drop zone" with built-in lockers & storage off the garage entry, a massive walk-in pantry with a built-in desk and a private main floor Master suite with its own access to the covered rear patio. Three generous upstairs bedrooms share a full bath with dual vanities. Entertain or simply relax in the finished basement rec room complete with a tiled wet bar & access to a full bath and the fifth bedroom. Full central vac system too!
Property Specifics
| Single Family | |
| — | |
| Traditional | |
| 2015 | |
| Full | |
| — | |
| No | |
| — |
| Champaign | |
| Trails At Abbey | |
| — / — | |
| — | |
| Public | |
| Public Sewer | |
| 09467446 | |
| 442017329019 |
Nearby Schools
| NAME: | DISTRICT: | DISTANCE: | |
|---|---|---|---|
|
Grade School
Soc |
— | ||
|
Middle School
Call Unt 4 351-3701 |
Not in DB | ||
|
High School
Centennial High School |
Not in DB | ||
Property History
| DATE: | EVENT: | PRICE: | SOURCE: |
|---|---|---|---|
| 22 Apr, 2016 | Sold | $519,900 | MRED MLS |
| 5 Mar, 2016 | Under contract | $519,900 | MRED MLS |
| — | Last price change | $539,900 | MRED MLS |
| 20 Mar, 2015 | Listed for sale | $529,900 | MRED MLS |
Room Specifics
Total Bedrooms: 5
Bedrooms Above Ground: 4
Bedrooms Below Ground: 1
Dimensions: —
Floor Type: Carpet
Dimensions: —
Floor Type: Carpet
Dimensions: —
Floor Type: Carpet
Dimensions: —
Floor Type: —
Full Bathrooms: 5
Bathroom Amenities: —
Bathroom in Basement: —
Rooms: Bedroom 5,Walk In Closet
Basement Description: Finished,Partially Finished
Other Specifics
| 3 | |
| — | |
| — | |
| Patio, Porch | |
| — | |
| 83X119X83X115 | |
| — | |
| Full | |
| Bar-Wet, First Floor Bedroom | |
| Dishwasher, Disposal, Microwave, Range, Refrigerator | |
| Not in DB | |
| — | |
| — | |
| — | |
| Gas Log |
Tax History
| Year | Property Taxes |
|---|---|
| 2016 | $31 |
Contact Agent
Nearby Similar Homes
Nearby Sold Comparables
Contact Agent
Listing Provided By
RE/MAX REALTY ASSOCIATES-CHA

