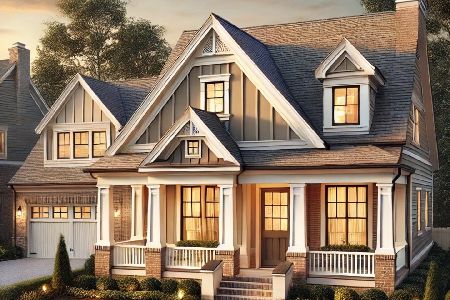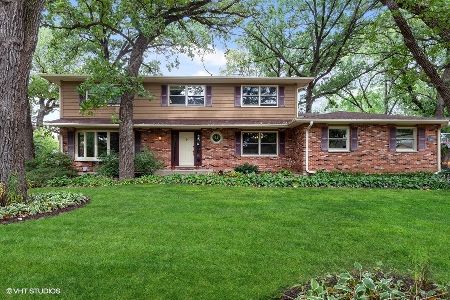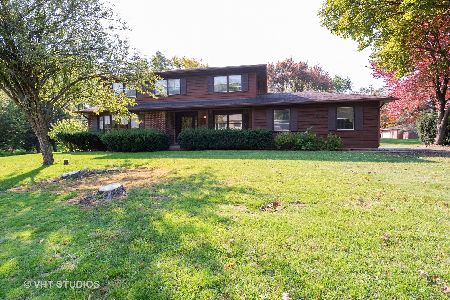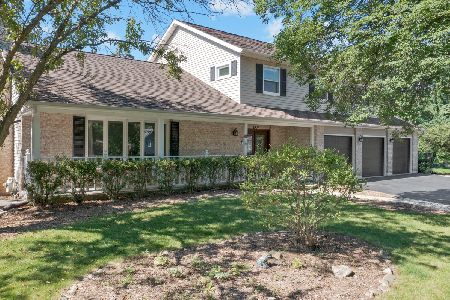4904 Burman Drive, Crystal Lake, Illinois 60014
$274,000
|
Sold
|
|
| Status: | Closed |
| Sqft: | 2,288 |
| Cost/Sqft: | $118 |
| Beds: | 4 |
| Baths: | 3 |
| Year Built: | 1972 |
| Property Taxes: | $6,737 |
| Days On Market: | 2031 |
| Lot Size: | 0,51 |
Description
Welcoming four bedroom, two and a half bath home located in Crystal Lake Estates neighborhood on a large landscaped lot. The first floor includes a living room, dining room, half bath, family room with fireplace, and eat-in kitchen. It doesn't stop there, also on the first floor is a stunning three season sun room with connecting deck, perfect for entertaining, outdoor cooking, reading, and relaxing! Upstairs is a master suite that includes jacuzzi tub, separate shower and walk-in closet. Additionally on the second floor are three spacious bedrooms and a full bath. Fully finished basement with wet bar offers even more living space to relax, and play (pool table included in purchase)! Mud/laundry room, two car garage, and shed on property for additional storage. Desirable D47 and D155 school district, close to Metra, shopping and dining.
Property Specifics
| Single Family | |
| — | |
| Colonial | |
| 1972 | |
| Full | |
| 2 STORY | |
| No | |
| 0.51 |
| Mc Henry | |
| Crystal Lake Estates | |
| — / Not Applicable | |
| None | |
| Private Well | |
| Septic-Private | |
| 10729085 | |
| 1903102007 |
Nearby Schools
| NAME: | DISTRICT: | DISTANCE: | |
|---|---|---|---|
|
Grade School
Coventry Elementary School |
47 | — | |
|
Middle School
Hannah Beardsley Middle School |
47 | Not in DB | |
|
High School
Crystal Lake Central High School |
155 | Not in DB | |
Property History
| DATE: | EVENT: | PRICE: | SOURCE: |
|---|---|---|---|
| 13 Jul, 2020 | Sold | $274,000 | MRED MLS |
| 31 May, 2020 | Under contract | $269,900 | MRED MLS |
| 29 May, 2020 | Listed for sale | $269,900 | MRED MLS |
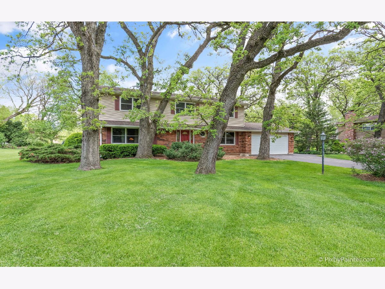
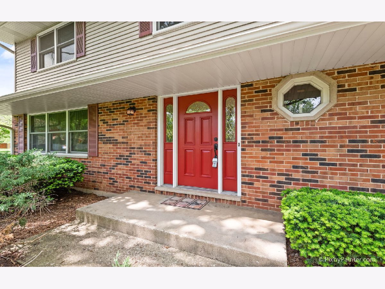
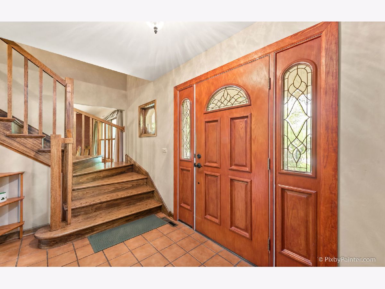
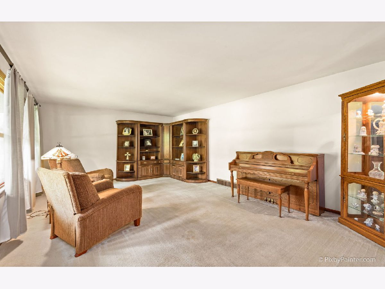
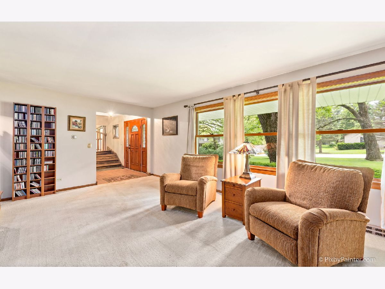
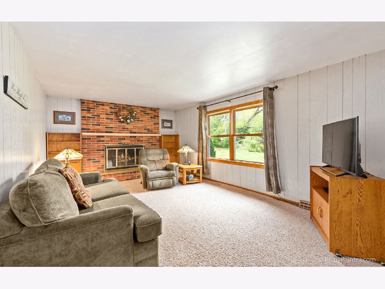
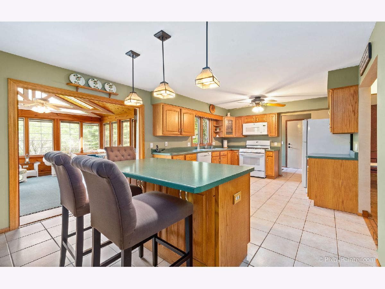
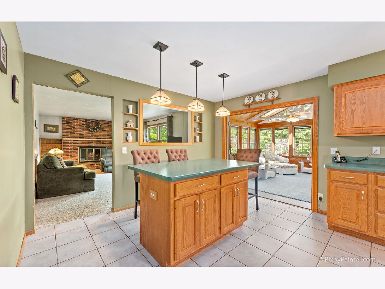
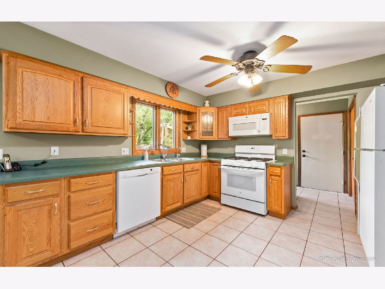
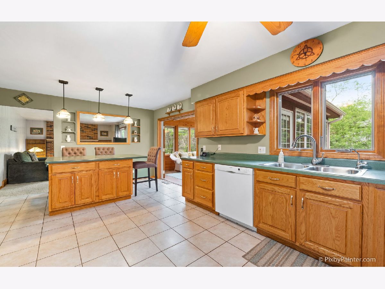
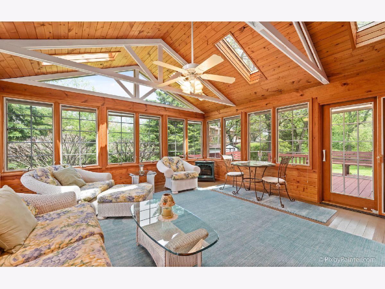
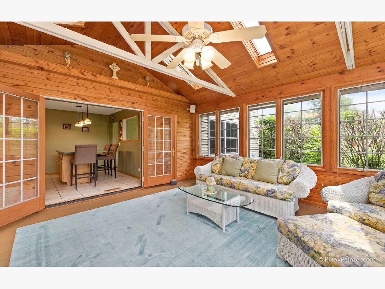
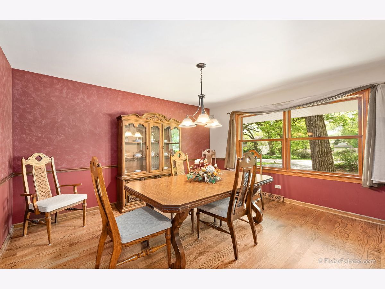
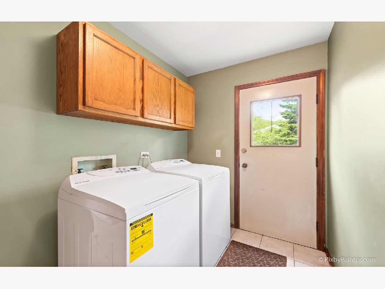
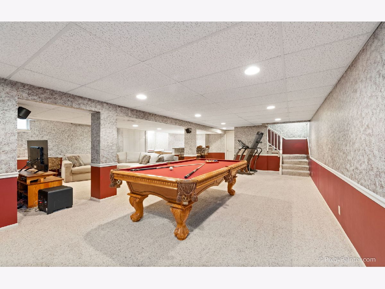
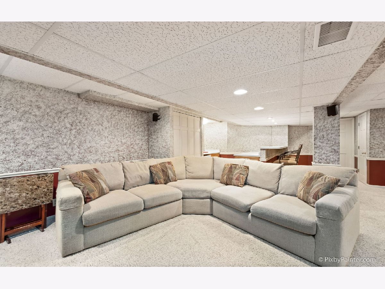
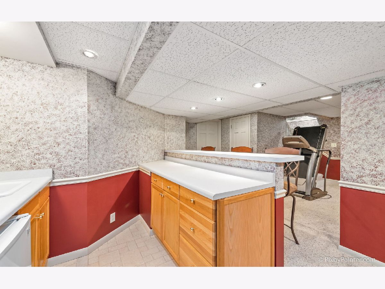
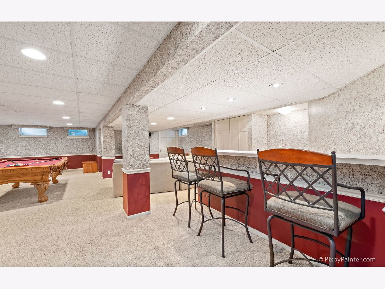
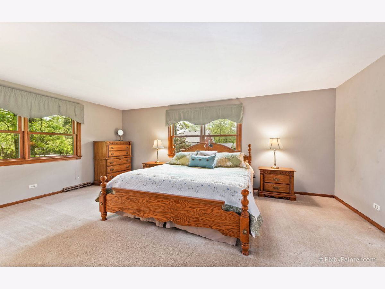
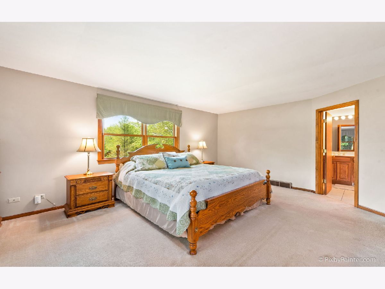
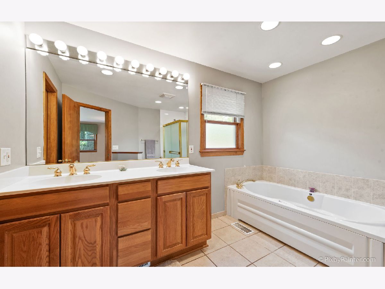
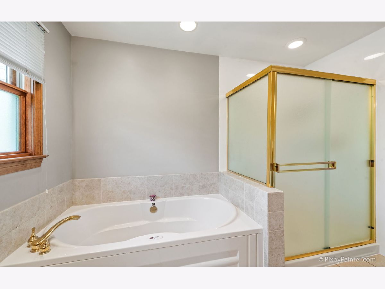
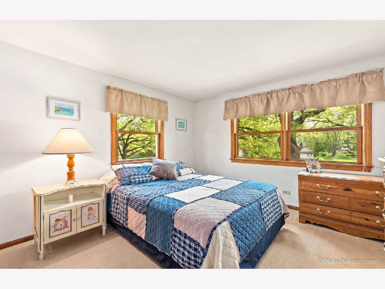
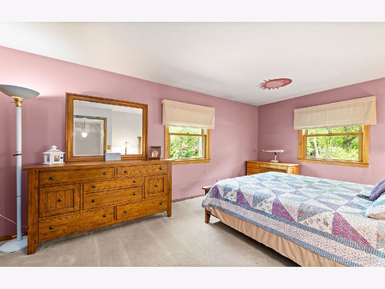
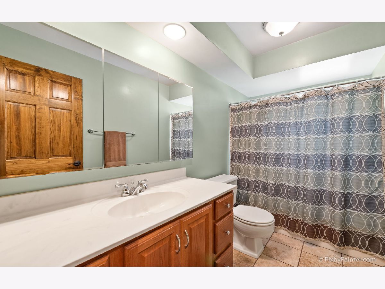
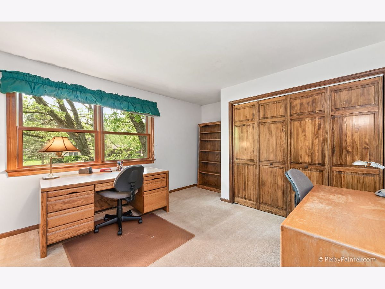
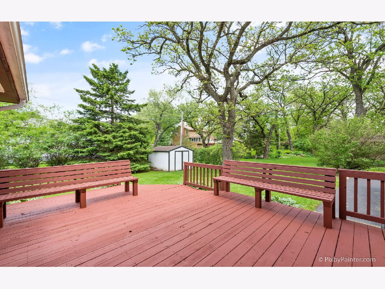
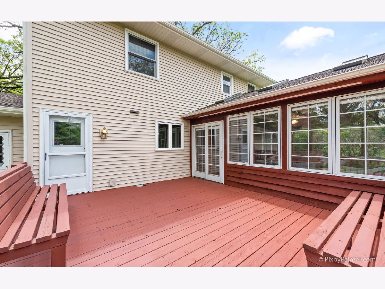
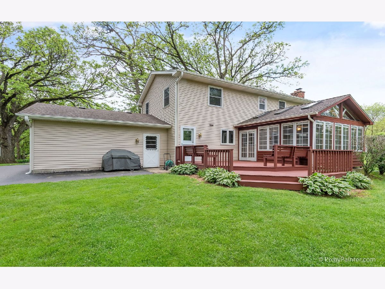
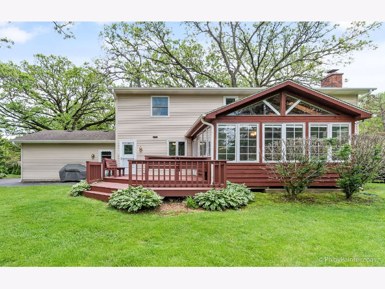
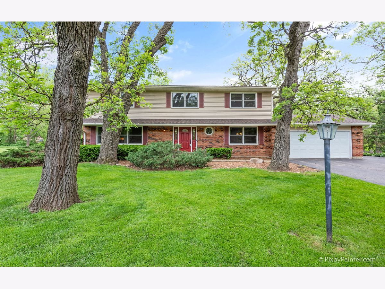
Room Specifics
Total Bedrooms: 4
Bedrooms Above Ground: 4
Bedrooms Below Ground: 0
Dimensions: —
Floor Type: Carpet
Dimensions: —
Floor Type: Carpet
Dimensions: —
Floor Type: Carpet
Full Bathrooms: 3
Bathroom Amenities: Whirlpool,Separate Shower,Double Sink,Soaking Tub
Bathroom in Basement: 0
Rooms: Sun Room,Recreation Room
Basement Description: Finished
Other Specifics
| 2 | |
| Concrete Perimeter | |
| Asphalt | |
| Deck, Porch | |
| Mature Trees | |
| 119X175X140X152 | |
| Dormer | |
| Full | |
| Bar-Wet, First Floor Laundry, Walk-In Closet(s) | |
| Range, Microwave, Dishwasher, Refrigerator, Bar Fridge, Washer, Dryer | |
| Not in DB | |
| Curbs, Street Lights, Street Paved | |
| — | |
| — | |
| Wood Burning |
Tax History
| Year | Property Taxes |
|---|---|
| 2020 | $6,737 |
Contact Agent
Nearby Similar Homes
Nearby Sold Comparables
Contact Agent
Listing Provided By
Keller Williams Success Realty


