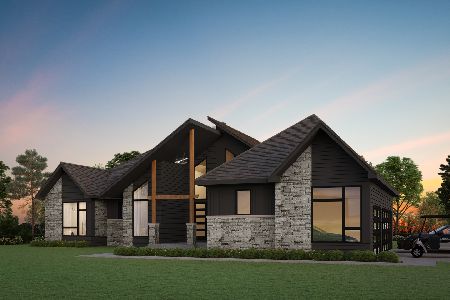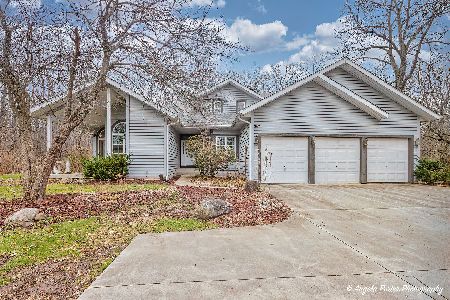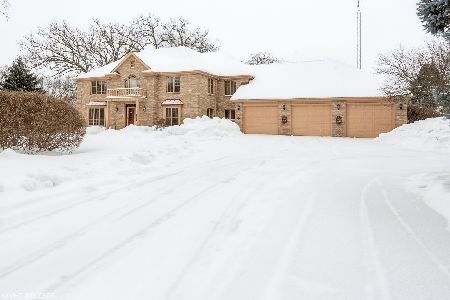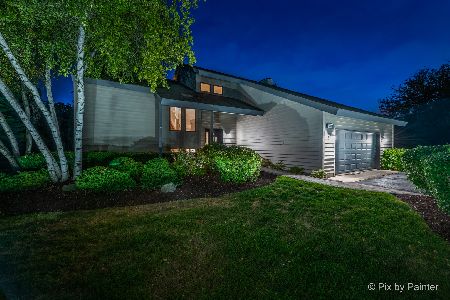4816 Hickory Lane, Mchenry, Illinois 60051
$525,000
|
Sold
|
|
| Status: | Closed |
| Sqft: | 3,455 |
| Cost/Sqft: | $159 |
| Beds: | 4 |
| Baths: | 5 |
| Year Built: | 1992 |
| Property Taxes: | $13,286 |
| Days On Market: | 2050 |
| Lot Size: | 1,89 |
Description
Stunning custom Tudor home with 5696 sf of living space on 1.8+ acres at the end of a cul-de-sac and adjacent to a conservation forest preserve. Home features a gourmet kitchen with a 16' vaulted pine ceiling, high-end appliances, kitchen eating area plus a large center island providing work space and storage, a formal dining room with a two way wood burning fireplace and a 9' pine ceiling, a soaring dramatic 28' living room ceiling and 12' window providing a spectacular aesthetic, views and light, an incredible private master suite with a luxurious master bath and an adjacent sun/jacuzzi room with views of the private conservation area. The upper area has two spacious bedrooms, a full bath, a family room and a unique and charming decagon office with built-in shelves, storage and dual desks. There is a full finished walkout basement plus a 4 stall garage with two bays separated, finished, 1/2 bath and heated. The property has a 2 stall barn with dutch doors to a paddock and ample area for a small pasture. This pristine home was built with the finest materials and attention to every detail. A very special property that will not disappoint. See additional information for a list of the home features and room details
Property Specifics
| Single Family | |
| — | |
| Tudor | |
| 1992 | |
| Full,Walkout | |
| — | |
| No | |
| 1.89 |
| Mc Henry | |
| Huntington Woods | |
| 0 / Not Applicable | |
| None | |
| Private Well | |
| Septic-Private | |
| 10747030 | |
| 0911227006 |
Nearby Schools
| NAME: | DISTRICT: | DISTANCE: | |
|---|---|---|---|
|
Grade School
Ringwood School Primary Ctr |
12 | — | |
|
Middle School
Johnsburg Junior High School |
12 | Not in DB | |
|
High School
Johnsburg High School |
12 | Not in DB | |
|
Alternate Elementary School
Johnsburg Elementary School |
— | Not in DB | |
Property History
| DATE: | EVENT: | PRICE: | SOURCE: |
|---|---|---|---|
| 18 Sep, 2020 | Sold | $525,000 | MRED MLS |
| 27 Jul, 2020 | Under contract | $549,500 | MRED MLS |
| 14 Jun, 2020 | Listed for sale | $549,500 | MRED MLS |
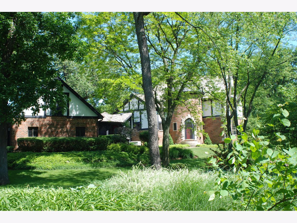
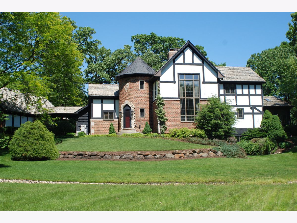
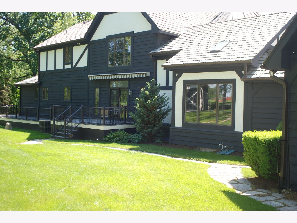
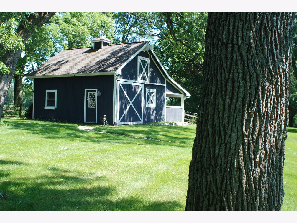
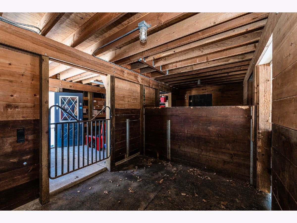
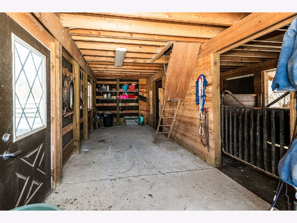
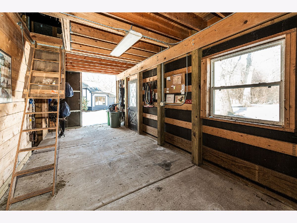
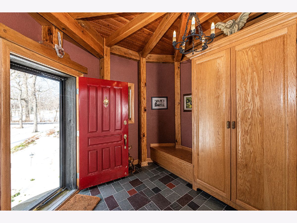

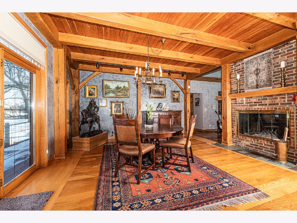
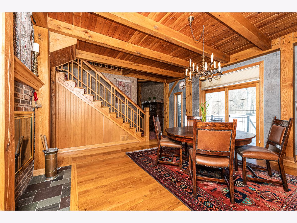
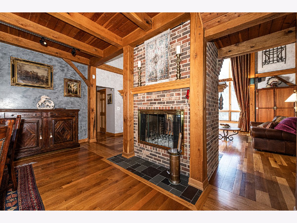
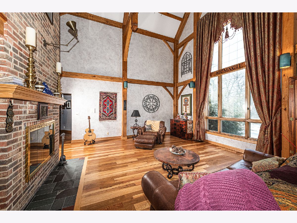
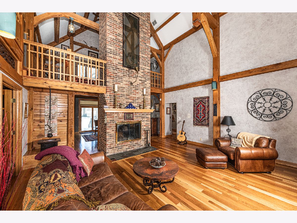
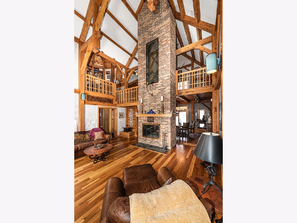
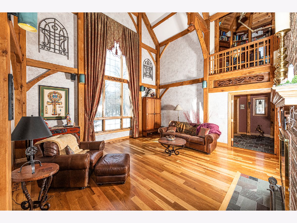
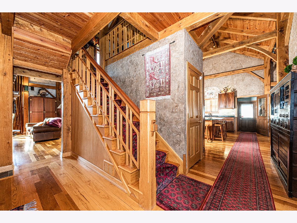
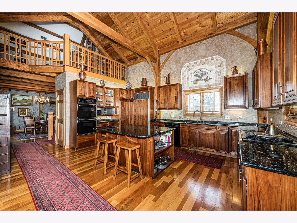
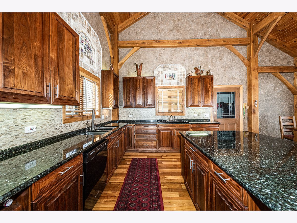
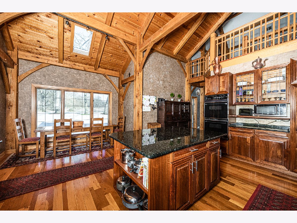
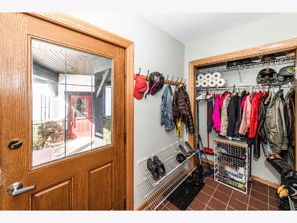
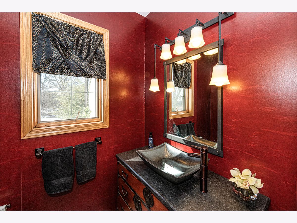
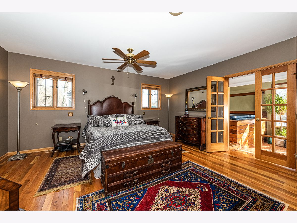
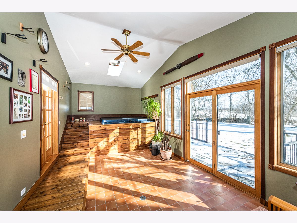
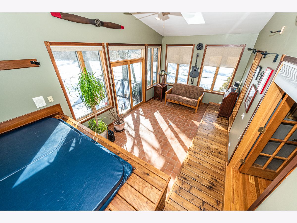
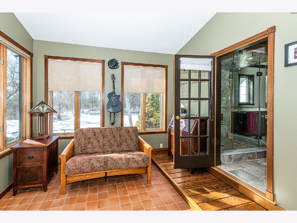
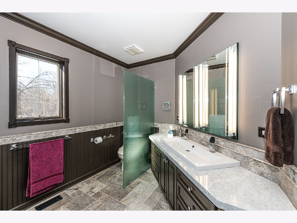
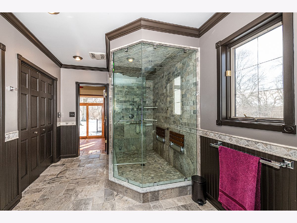
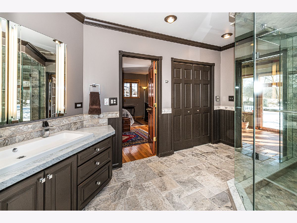
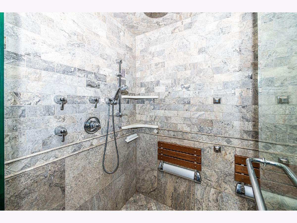
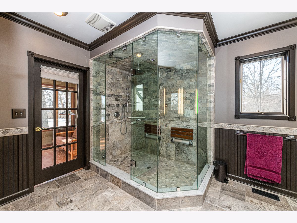
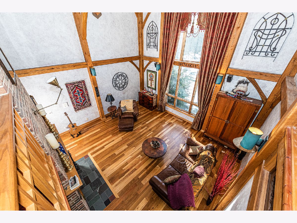
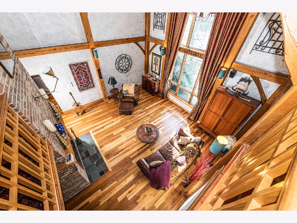

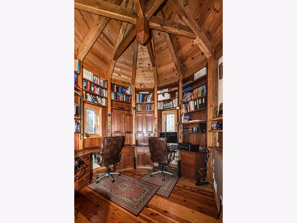

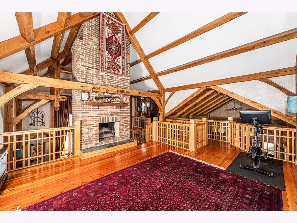
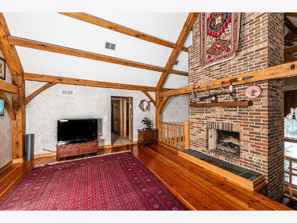
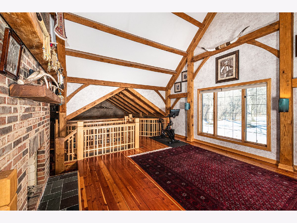
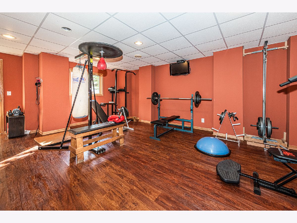

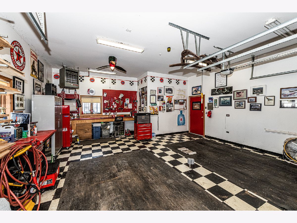
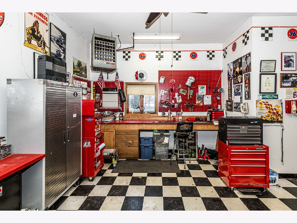
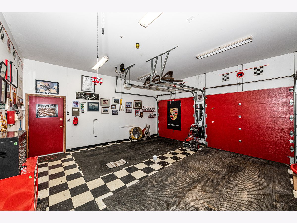
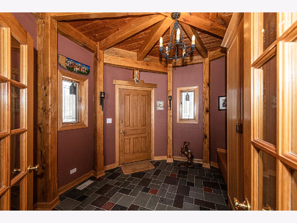
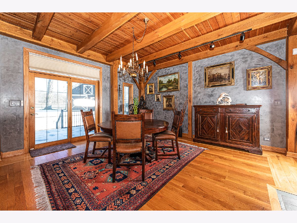
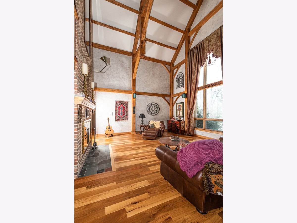
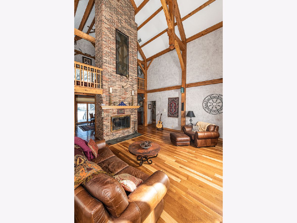
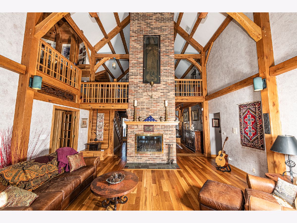
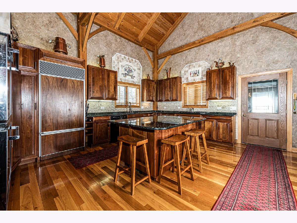
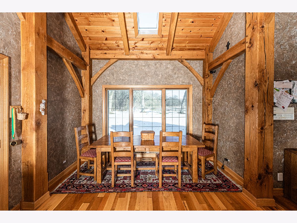
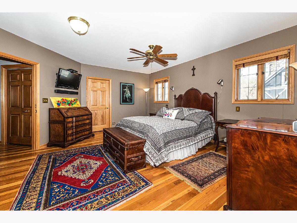
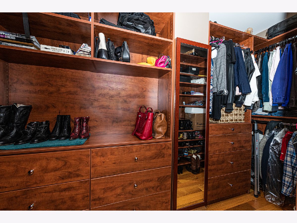
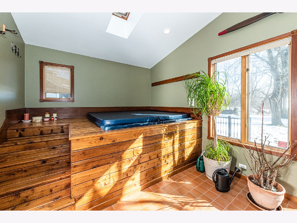
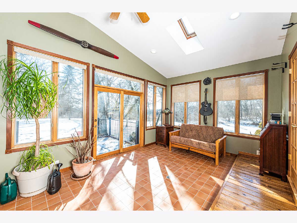

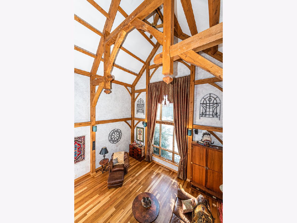
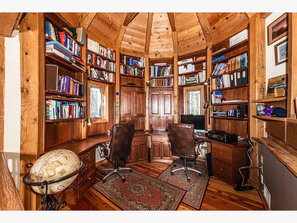
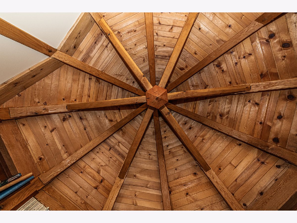

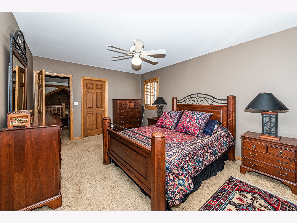
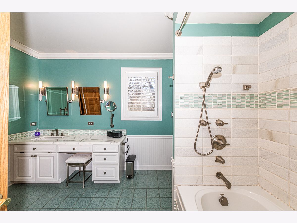
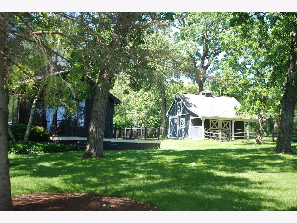

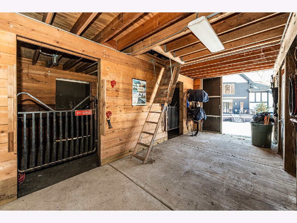
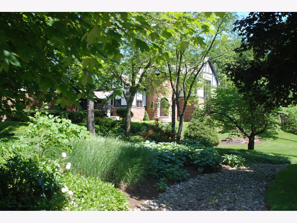
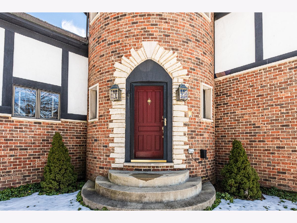

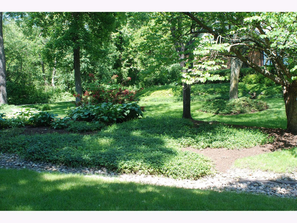

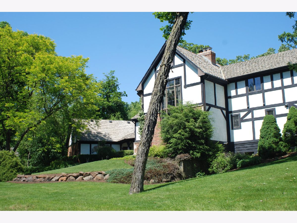
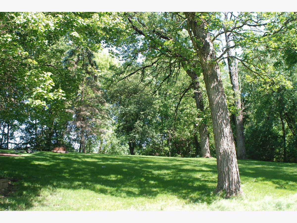
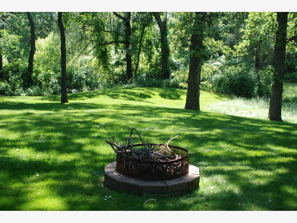
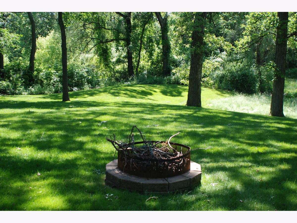
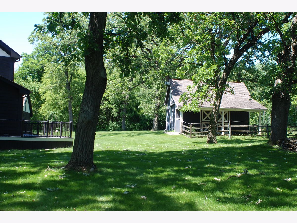


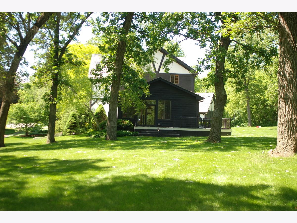
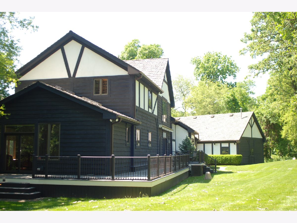
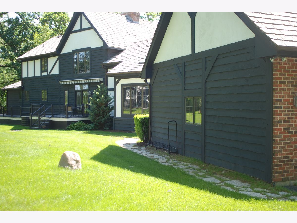
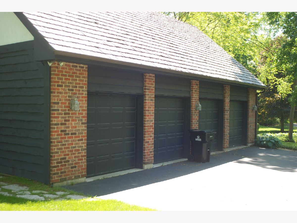
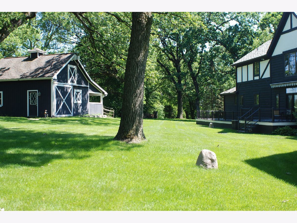

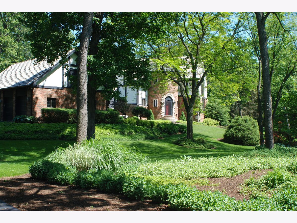

Room Specifics
Total Bedrooms: 4
Bedrooms Above Ground: 4
Bedrooms Below Ground: 0
Dimensions: —
Floor Type: Carpet
Dimensions: —
Floor Type: Carpet
Dimensions: —
Floor Type: —
Full Bathrooms: 5
Bathroom Amenities: Separate Shower,Steam Shower,Double Sink,Bidet,Full Body Spray Shower,No Tub
Bathroom in Basement: 1
Rooms: Office,Exercise Room,Heated Sun Room,Mud Room,Foyer
Basement Description: Finished
Other Specifics
| 4 | |
| Concrete Perimeter | |
| Asphalt | |
| Deck, Hot Tub, Breezeway, Box Stalls | |
| Cul-De-Sac,Forest Preserve Adjacent,Horses Allowed,Landscaped,Wooded,Mature Trees | |
| 82328 | |
| — | |
| Full | |
| Vaulted/Cathedral Ceilings, Skylight(s), Hot Tub, Hardwood Floors, Heated Floors, First Floor Bedroom, In-Law Arrangement | |
| Double Oven, Microwave, Dishwasher, High End Refrigerator, Washer, Dryer, Disposal, Cooktop, Water Softener Owned | |
| Not in DB | |
| Horse-Riding Area, Horse-Riding Trails, Street Paved | |
| — | |
| — | |
| Double Sided, Wood Burning, Gas Log, Gas Starter |
Tax History
| Year | Property Taxes |
|---|---|
| 2020 | $13,286 |
Contact Agent
Nearby Sold Comparables
Contact Agent
Listing Provided By
Jameson Sotheby's International Realty

