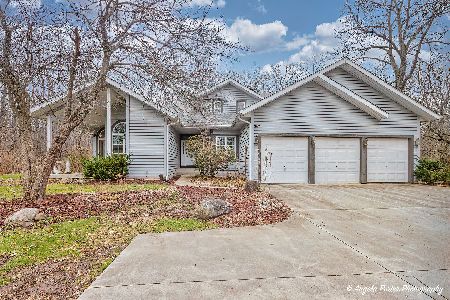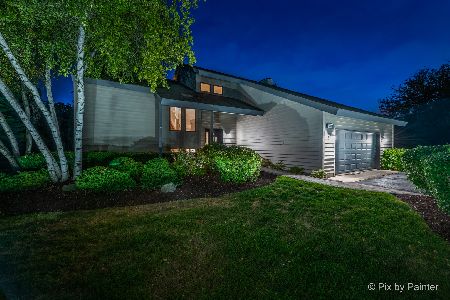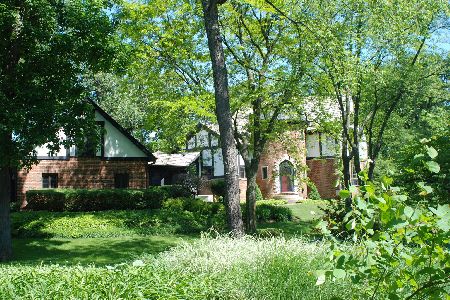5007 Hickory Lane, Mchenry, Illinois 60051
$520,000
|
Sold
|
|
| Status: | Closed |
| Sqft: | 4,624 |
| Cost/Sqft: | $114 |
| Beds: | 4 |
| Baths: | 4 |
| Year Built: | 1991 |
| Property Taxes: | $13,725 |
| Days On Market: | 1792 |
| Lot Size: | 1,33 |
Description
Quality workmanship is evident throughout! Main floor features 2 story family room w/ floor to ceiling brick wood burning fireplace with heatilator system, dry bar w/ fridge. Huge kitchen w/ breakfast bar, table space, granite, several lighted cabinets w/ glass doors, under cabinet lights, double oven, wine cooler, and built in desk. Walk past 2 large pantry closets on way to formal dining room. Year round sun room off kitchen w/ custom tile work. Huge master features balcony overlooking family room, sitting area, his/hers closets, and master bath w/ newly remodeled step in shower, double sink and Jacuzzi w/ mounted TV. Huge remodeled basement w/ bar area, rec room, electric fireplace, sauna, tons of storage. Deep 3+ car heated garage with finished floor and pull down stairs leading to huge storage area, or finish it to make your man cave or bonus room. Professionally landscaped yard has huge deck w/screened gazebo and in ground pool, the perfect place to enjoy summer cook outs with friends. The big ticket items have all been redone in the last 2 years - roof, furnaces, A/C units, water heaters. Only 15 minutes to train station. Home also has a built in hidden safe for storage of your valuables. Dead end street w/ no rear neighbors. Everything you need is here, nothing has been overlooked, move in and start enjoying!
Property Specifics
| Single Family | |
| — | |
| — | |
| 1991 | |
| Full | |
| — | |
| No | |
| 1.33 |
| Mc Henry | |
| — | |
| 0 / Not Applicable | |
| None | |
| Private Well | |
| Septic-Private | |
| 11006190 | |
| 0911226002 |
Property History
| DATE: | EVENT: | PRICE: | SOURCE: |
|---|---|---|---|
| 4 May, 2021 | Sold | $520,000 | MRED MLS |
| 1 Mar, 2021 | Under contract | $525,000 | MRED MLS |
| 28 Feb, 2021 | Listed for sale | $525,000 | MRED MLS |
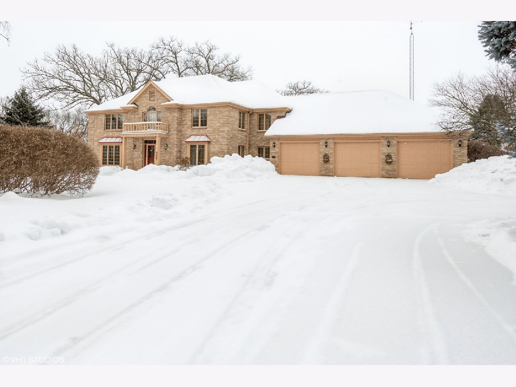
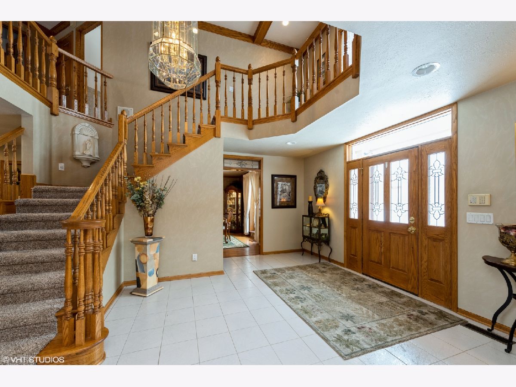
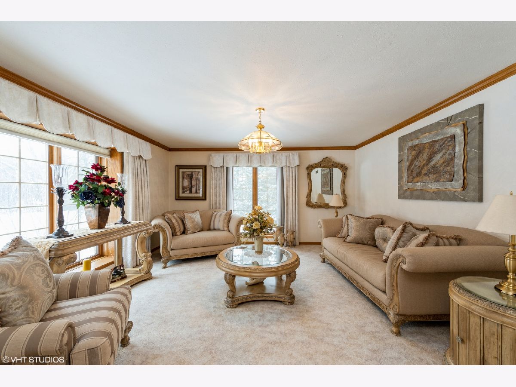
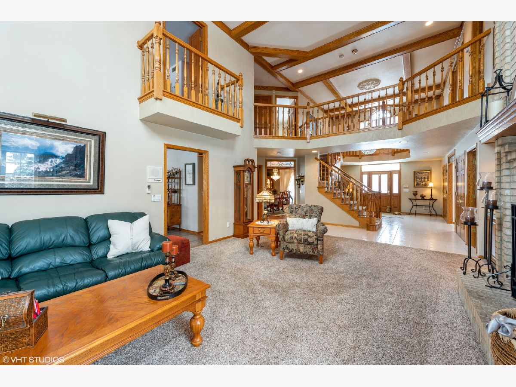
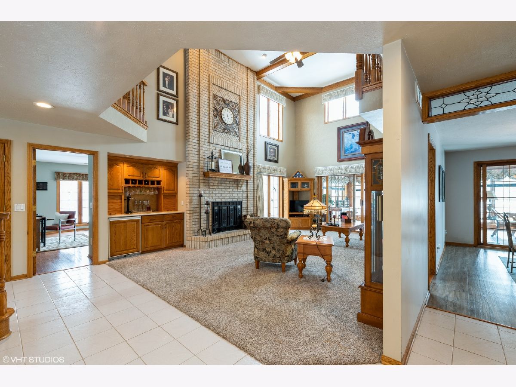
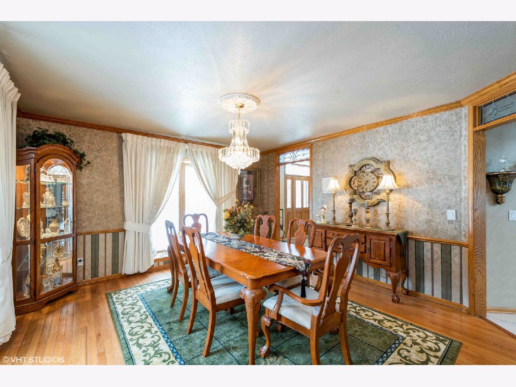
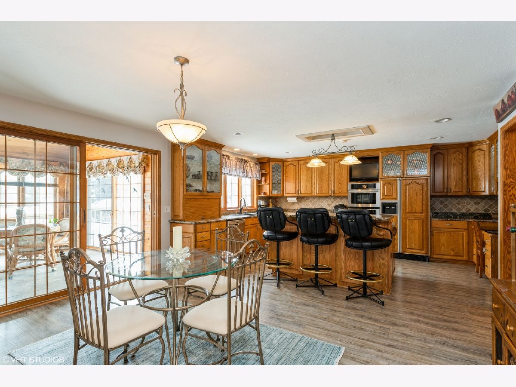
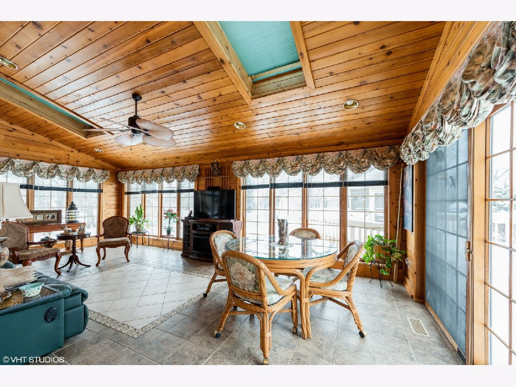
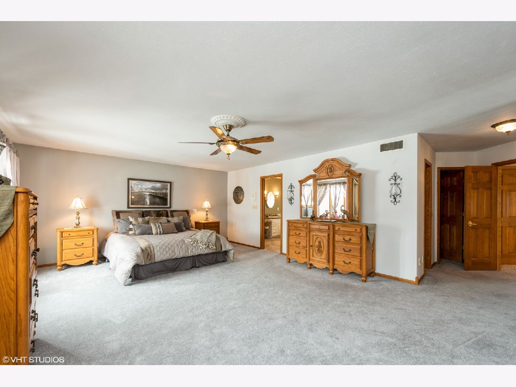
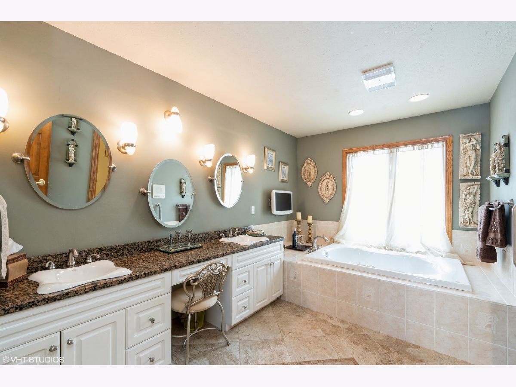
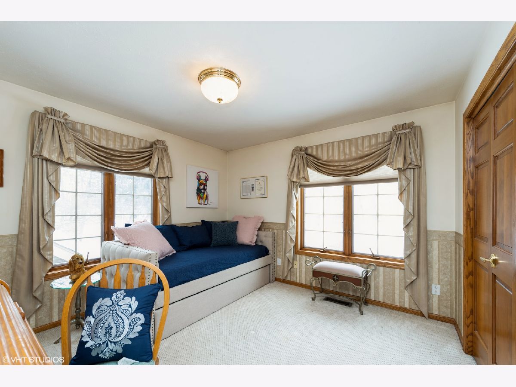
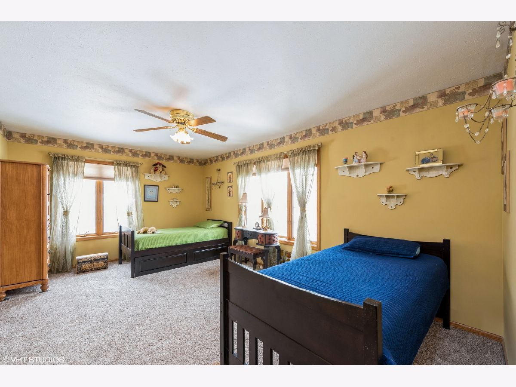
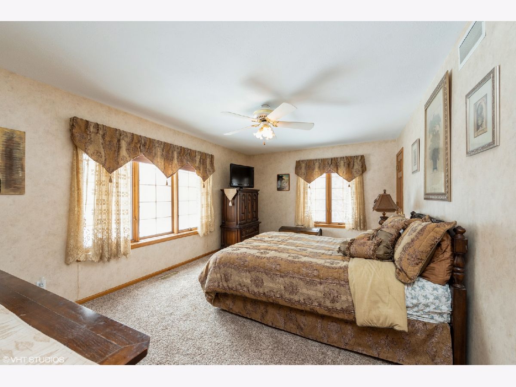
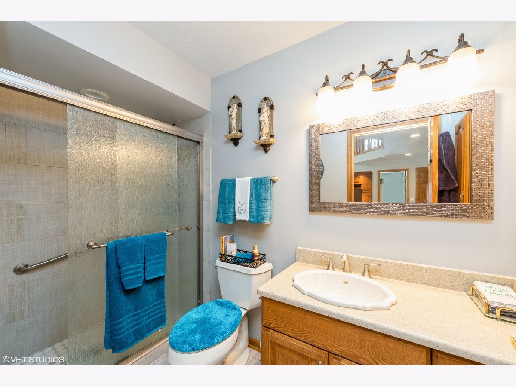
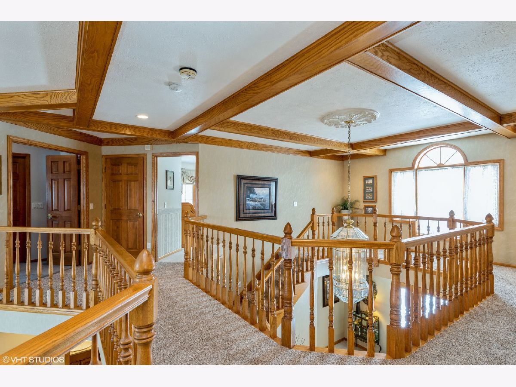
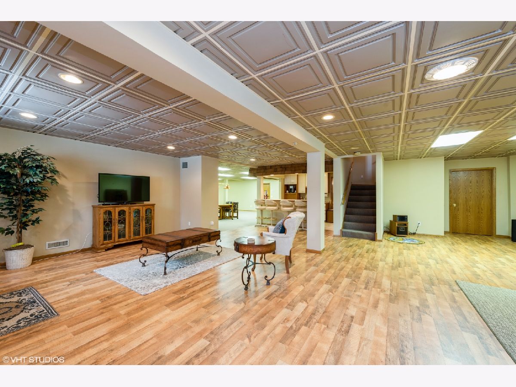
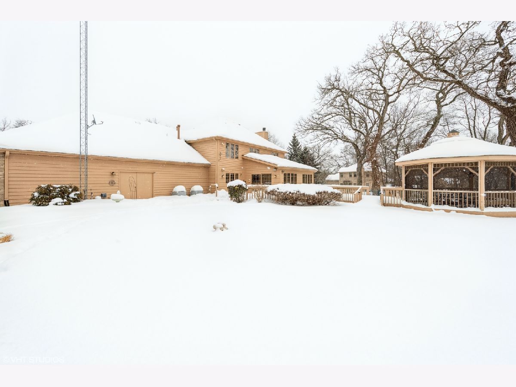
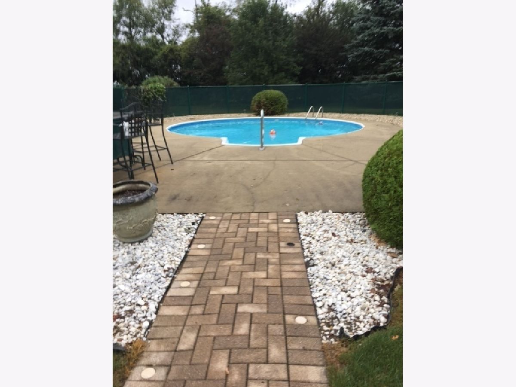
Room Specifics
Total Bedrooms: 4
Bedrooms Above Ground: 4
Bedrooms Below Ground: 0
Dimensions: —
Floor Type: Carpet
Dimensions: —
Floor Type: Carpet
Dimensions: —
Floor Type: Carpet
Full Bathrooms: 4
Bathroom Amenities: Whirlpool,Separate Shower,Double Sink
Bathroom in Basement: 1
Rooms: Foyer,Den,Heated Sun Room,Recreation Room,Family Room,Storage,Utility Room-Lower Level
Basement Description: Finished
Other Specifics
| 3 | |
| Concrete Perimeter | |
| Asphalt | |
| Deck, In Ground Pool, Fire Pit | |
| Fenced Yard,Landscaped | |
| 241X298X150X287 | |
| Unfinished | |
| Full | |
| Vaulted/Cathedral Ceilings, Bar-Dry, Bar-Wet, Hardwood Floors, Walk-In Closet(s) | |
| Double Oven, Range, Microwave, Dishwasher, Refrigerator, Washer, Dryer, Disposal, Wine Refrigerator, Built-In Oven, Water Softener Owned | |
| Not in DB | |
| — | |
| — | |
| — | |
| Wood Burning, Electric, Heatilator |
Tax History
| Year | Property Taxes |
|---|---|
| 2021 | $13,725 |
Contact Agent
Nearby Similar Homes
Nearby Sold Comparables
Contact Agent
Listing Provided By
Baird & Warner


