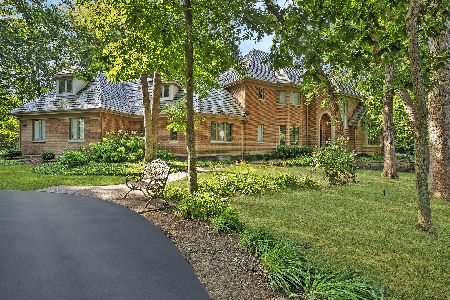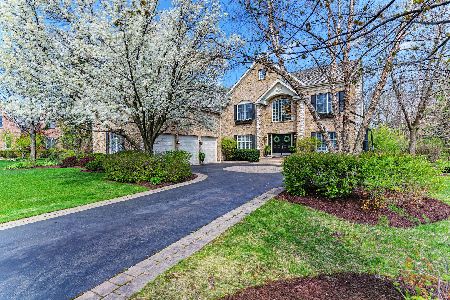4821 Kathleen Court, Long Grove, Illinois 60047
$630,000
|
Sold
|
|
| Status: | Closed |
| Sqft: | 4,298 |
| Cost/Sqft: | $157 |
| Beds: | 5 |
| Baths: | 5 |
| Year Built: | 2001 |
| Property Taxes: | $20,728 |
| Days On Market: | 2273 |
| Lot Size: | 0,66 |
Description
Gorgeous custom newer home in the Preserves beautifully sited on a quiet cul-de-sac lot backing to trees with mature landscaping. Built incorporating feng shui design principles with beauty and functionality as the goal. Enter to a large foyer, with study with built-ins nearby. The open living room/dining room offers easy entertaining. The two story family room features a custom stacked stone fireplace with walls of windows. The kitchen offers space for multiple cooks, and includes a large island with counter seating, opening to a gorgeous sunroom with views and deck access. The spacious composite deck offers room for entertaining, and includes a built-in swim spa/hot tub measuring 18x6 feet with retractable cover. Upstairs the master suite includes bedroom, three separate closets, a sitting room and a peaceful spa bath. 3 more bedrooms, one ensuite and two with Jack & Jill access. Lower level has bedroom five, a full bath, rec room, game room, exercise room. District 96/Stevenson HS!
Property Specifics
| Single Family | |
| — | |
| — | |
| 2001 | |
| Full,English | |
| CUSTOM | |
| No | |
| 0.66 |
| Lake | |
| Preserves At Long Grove | |
| 281 / Monthly | |
| Water,Insurance,Other | |
| Community Well | |
| Public Sewer | |
| 10520052 | |
| 15181040230000 |
Nearby Schools
| NAME: | DISTRICT: | DISTANCE: | |
|---|---|---|---|
|
Grade School
Country Meadows Elementary Schoo |
96 | — | |
|
Middle School
Woodlawn Middle School |
96 | Not in DB | |
|
High School
Adlai E Stevenson High School |
125 | Not in DB | |
Property History
| DATE: | EVENT: | PRICE: | SOURCE: |
|---|---|---|---|
| 13 Dec, 2019 | Sold | $630,000 | MRED MLS |
| 26 Oct, 2019 | Under contract | $674,500 | MRED MLS |
| — | Last price change | $685,000 | MRED MLS |
| 20 Sep, 2019 | Listed for sale | $685,000 | MRED MLS |
Room Specifics
Total Bedrooms: 5
Bedrooms Above Ground: 5
Bedrooms Below Ground: 0
Dimensions: —
Floor Type: Carpet
Dimensions: —
Floor Type: Carpet
Dimensions: —
Floor Type: Carpet
Dimensions: —
Floor Type: —
Full Bathrooms: 5
Bathroom Amenities: Whirlpool,Separate Shower,Double Sink
Bathroom in Basement: 1
Rooms: Bedroom 5,Heated Sun Room,Office,Recreation Room,Sitting Room,Exercise Room,Game Room
Basement Description: Finished
Other Specifics
| 3 | |
| Concrete Perimeter | |
| Asphalt | |
| Deck | |
| Cul-De-Sac,Nature Preserve Adjacent,Landscaped,Wooded | |
| 120 X 230 X 182 X 166 | |
| Full,Unfinished | |
| Full | |
| Vaulted/Cathedral Ceilings, Skylight(s), Hot Tub, Bar-Wet, Hardwood Floors, First Floor Laundry | |
| Double Oven, Microwave, Dishwasher, High End Refrigerator, Bar Fridge, Washer, Dryer, Disposal, Stainless Steel Appliance(s), Cooktop, Built-In Oven | |
| Not in DB | |
| Park, Tennis Court(s), Street Paved | |
| — | |
| — | |
| Gas Log, Gas Starter |
Tax History
| Year | Property Taxes |
|---|---|
| 2019 | $20,728 |
Contact Agent
Nearby Similar Homes
Nearby Sold Comparables
Contact Agent
Listing Provided By
Compass






