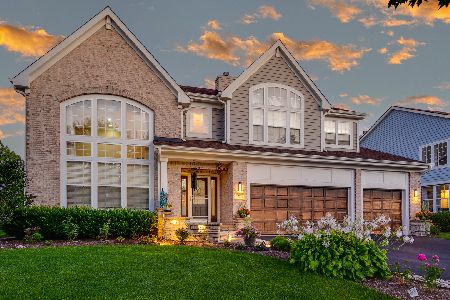483 Sycamore Street, Vernon Hills, Illinois 60061
$490,000
|
Sold
|
|
| Status: | Closed |
| Sqft: | 3,321 |
| Cost/Sqft: | $157 |
| Beds: | 5 |
| Baths: | 3 |
| Year Built: | 1999 |
| Property Taxes: | $17,998 |
| Days On Market: | 3048 |
| Lot Size: | 0,24 |
Description
This home in the Premier Gregg's Landing subdivision is ready for your memories! This home screams "LOCATION, LOCATION, LOCATION!", with being mere minutes from downtown Vernon Hills which is full of plenty of shops, restaurants and more, in addition to the highly sought after Vernon Hills School District! You enter this home in the grand 2 story foyer with immediate views into the living room with 2 story ceiling & bay windows. The family room presents nearly wall to wall windows- an abundance of natural light and a charming brick fireplace. The kitchen is a dream with updated black appliances, island, granite counter tops & in the eating area a built in desk and slider with deck access! Gleaming hardwood throughout 1st floor + 1st floor laundry and bedroom! Upstairs you will find a master suite with vaulted ceilings & en-suite bath with whirlpool, dual vanity and oversized walk in closet! 3 additional bedrooms and full bath on 2nd floor. This home is ready for YOU!!
Property Specifics
| Single Family | |
| — | |
| — | |
| 1999 | |
| Full | |
| — | |
| No | |
| 0.24 |
| Lake | |
| Greggs Landing | |
| 300 / Annual | |
| Other | |
| Public | |
| Public Sewer | |
| 09786196 | |
| 11321080040000 |
Nearby Schools
| NAME: | DISTRICT: | DISTANCE: | |
|---|---|---|---|
|
Grade School
Hawthorn Elementary School (nor |
73 | — | |
|
Middle School
Hawthorn Middle School North |
73 | Not in DB | |
|
High School
Vernon Hills High School |
128 | Not in DB | |
Property History
| DATE: | EVENT: | PRICE: | SOURCE: |
|---|---|---|---|
| 8 Feb, 2018 | Sold | $490,000 | MRED MLS |
| 9 Jan, 2018 | Under contract | $519,900 | MRED MLS |
| 25 Oct, 2017 | Listed for sale | $519,900 | MRED MLS |
Room Specifics
Total Bedrooms: 5
Bedrooms Above Ground: 5
Bedrooms Below Ground: 0
Dimensions: —
Floor Type: Carpet
Dimensions: —
Floor Type: Carpet
Dimensions: —
Floor Type: —
Dimensions: —
Floor Type: —
Full Bathrooms: 3
Bathroom Amenities: Whirlpool,Separate Shower,Double Sink
Bathroom in Basement: 0
Rooms: Bedroom 5,Eating Area,Foyer
Basement Description: Unfinished
Other Specifics
| 3 | |
| Concrete Perimeter | |
| Asphalt | |
| Deck, Storms/Screens | |
| Landscaped | |
| 73X132X86X135 | |
| — | |
| Full | |
| Vaulted/Cathedral Ceilings, Hardwood Floors, First Floor Bedroom, First Floor Laundry, First Floor Full Bath | |
| Range, Microwave, Dishwasher, Refrigerator, Washer, Dryer, Disposal | |
| Not in DB | |
| Sidewalks, Street Paved | |
| — | |
| — | |
| Attached Fireplace Doors/Screen |
Tax History
| Year | Property Taxes |
|---|---|
| 2018 | $17,998 |
Contact Agent
Nearby Similar Homes
Nearby Sold Comparables
Contact Agent
Listing Provided By
RE/MAX Top Performers






