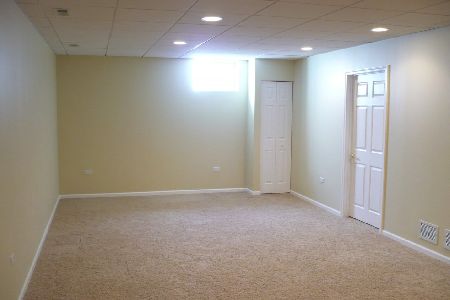490 Tenby Way, Algonquin, Illinois 60102
$345,000
|
Sold
|
|
| Status: | Closed |
| Sqft: | 3,033 |
| Cost/Sqft: | $122 |
| Beds: | 4 |
| Baths: | 4 |
| Year Built: | 1999 |
| Property Taxes: | $10,613 |
| Days On Market: | 2549 |
| Lot Size: | 0,42 |
Description
This home won't disappoint! Seller hates to leave their home - So much has been done in the past few years! Open floor plan with large FR w/FP open to eat in kitchen w/center island, updated 42" cabinets, backsplash & SS appliances. Formal LR & DR. French doors to 1st floor den (being used as a playroom). Split staircase leads to the vaulted master bedroom w/custom walk in closet, luxury bath w/soaker tub, sep shower. Basement is finished w/theater area w/projector & screen, surround sound & speakers, dry bar w/fridge, full bath, bedroom or rec room. 2 whole house fans, 6 security cameras, newer appliances + washer & dryer, carpet, garage doors, toilets, A/C, furnace, HWH, roof, water softener, driveway, deck, patio, battery back up, sump pump & ejector pump. Fenced yard w/playset & tree house. So much more!! Great Huntley schoools! Don't wait!
Property Specifics
| Single Family | |
| — | |
| Contemporary | |
| 1999 | |
| Full | |
| PENHURST | |
| No | |
| 0.42 |
| Mc Henry | |
| Prestwicke | |
| 320 / Annual | |
| Other | |
| Public | |
| Public Sewer | |
| 10264470 | |
| 1825379010 |
Nearby Schools
| NAME: | DISTRICT: | DISTANCE: | |
|---|---|---|---|
|
Grade School
Mackeben Elementary School |
158 | — | |
|
Middle School
Heineman Middle School |
158 | Not in DB | |
|
High School
Huntley High School |
158 | Not in DB | |
Property History
| DATE: | EVENT: | PRICE: | SOURCE: |
|---|---|---|---|
| 6 Aug, 2013 | Sold | $282,000 | MRED MLS |
| 28 May, 2013 | Under contract | $299,000 | MRED MLS |
| 29 Apr, 2013 | Listed for sale | $299,000 | MRED MLS |
| 8 Mar, 2019 | Sold | $345,000 | MRED MLS |
| 14 Feb, 2019 | Under contract | $370,000 | MRED MLS |
| 5 Feb, 2019 | Listed for sale | $370,000 | MRED MLS |
Room Specifics
Total Bedrooms: 4
Bedrooms Above Ground: 4
Bedrooms Below Ground: 0
Dimensions: —
Floor Type: Carpet
Dimensions: —
Floor Type: Carpet
Dimensions: —
Floor Type: Carpet
Full Bathrooms: 4
Bathroom Amenities: Separate Shower,Double Sink,Soaking Tub
Bathroom in Basement: 1
Rooms: Breakfast Room,Den,Recreation Room,Game Room,Exercise Room,Bonus Room
Basement Description: Finished
Other Specifics
| 3 | |
| Concrete Perimeter | |
| — | |
| Deck, Patio, Storms/Screens | |
| — | |
| 18102 SQ FT | |
| — | |
| Full | |
| Vaulted/Cathedral Ceilings, Bar-Dry, Wood Laminate Floors, First Floor Laundry, Walk-In Closet(s) | |
| Range, Microwave, Dishwasher, Refrigerator, Bar Fridge, Washer, Dryer, Disposal, Stainless Steel Appliance(s), Water Softener Owned | |
| Not in DB | |
| Sidewalks, Street Lights, Street Paved | |
| — | |
| — | |
| Wood Burning, Gas Log |
Tax History
| Year | Property Taxes |
|---|---|
| 2013 | $10,252 |
| 2019 | $10,613 |
Contact Agent
Nearby Similar Homes
Nearby Sold Comparables
Contact Agent
Listing Provided By
RE/MAX Unlimited Northwest











