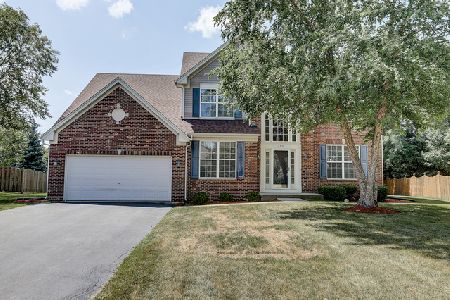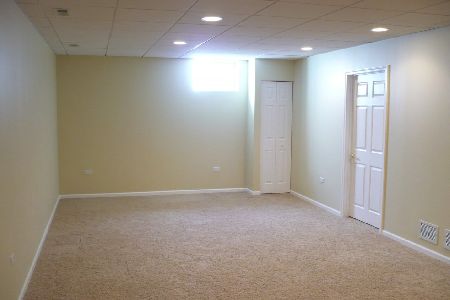470 Tenby Way, Algonquin, Illinois 60102
$450,000
|
Sold
|
|
| Status: | Closed |
| Sqft: | 3,210 |
| Cost/Sqft: | $134 |
| Beds: | 4 |
| Baths: | 3 |
| Year Built: | 2000 |
| Property Taxes: | $9,130 |
| Days On Market: | 1609 |
| Lot Size: | 0,52 |
Description
Gorgeous gorgeous gorgeous, this home has it all! Algonquin location and D-158 Huntley schools, Square Barn Rd campus just around the corner... Situated on an oversized 1/2 Acre lot in the Prestwicke community, this home is loaded w/ updates! 4 Bed / 2.1 Bath / Office / Full Basement... As you walk up to this home you'll notice the landscaping is meticulous, brand new driveway and new entry way with pavers. Open foyer w/ Italian Travertine Tile, split living & dining room. Kitchen was totally remodeled w/ dark mocha cabinets w/ soft close drawers/doors, built-in high end appliances. Granite counters. Roll out trays, spice rack and bread drawer features in the custom cabinets. Opens to extended two-story family room w/ fireplace. 1st floor office ideal for work from home! 4 spacious bedrooms upstairs, Jack & Jill bath. Master suite has vaulted ceilings, and TOTALLY remodeled bath w/ dual sinks, high end jacuzzi tub, walk in shower.... Master bedroom closet is spacious and comes with Alpha Shelving/Closet organizers!!! UPDATES: Roof 2014, Siding 2014, Windows 2014, Driveway and paver walkway 2021, HVAC 2011 (high efficiency furnace), Newer Carpet... Garage has extra depth with extension added, it's fully insulated... The backyard is stunning - professional landscaping, pergola, patio, fully fenced in w/ mature trees and lush landscaping. All of this just minutes to Randall Rd in ideal location. Check it out before it's gone!!! Multiple offers are in, highest & best offers are due Sunday 9/5 at Noon.
Property Specifics
| Single Family | |
| — | |
| — | |
| 2000 | |
| — | |
| — | |
| No | |
| 0.52 |
| — | |
| Prestwicke | |
| 335 / Annual | |
| — | |
| — | |
| — | |
| 11207848 | |
| 1825379008 |
Nearby Schools
| NAME: | DISTRICT: | DISTANCE: | |
|---|---|---|---|
|
Middle School
Heineman Middle School |
158 | Not in DB | |
|
High School
Huntley High School |
158 | Not in DB | |
Property History
| DATE: | EVENT: | PRICE: | SOURCE: |
|---|---|---|---|
| 17 Sep, 2021 | Sold | $450,000 | MRED MLS |
| 5 Sep, 2021 | Under contract | $429,900 | MRED MLS |
| 2 Sep, 2021 | Listed for sale | $429,900 | MRED MLS |
| 7 Jun, 2022 | Sold | $542,000 | MRED MLS |
| 25 Apr, 2022 | Under contract | $500,000 | MRED MLS |
| 21 Apr, 2022 | Listed for sale | $500,000 | MRED MLS |
Room Specifics
Total Bedrooms: 4
Bedrooms Above Ground: 4
Bedrooms Below Ground: 0
Dimensions: —
Floor Type: —
Dimensions: —
Floor Type: —
Dimensions: —
Floor Type: —
Full Bathrooms: 3
Bathroom Amenities: —
Bathroom in Basement: 0
Rooms: —
Basement Description: —
Other Specifics
| 2.5 | |
| — | |
| — | |
| — | |
| — | |
| 54X183X181X286 | |
| — | |
| — | |
| — | |
| — | |
| Not in DB | |
| — | |
| — | |
| — | |
| — |
Tax History
| Year | Property Taxes |
|---|---|
| 2021 | $9,130 |
Contact Agent
Nearby Similar Homes
Nearby Sold Comparables
Contact Agent
Listing Provided By
103 Realty LLC












