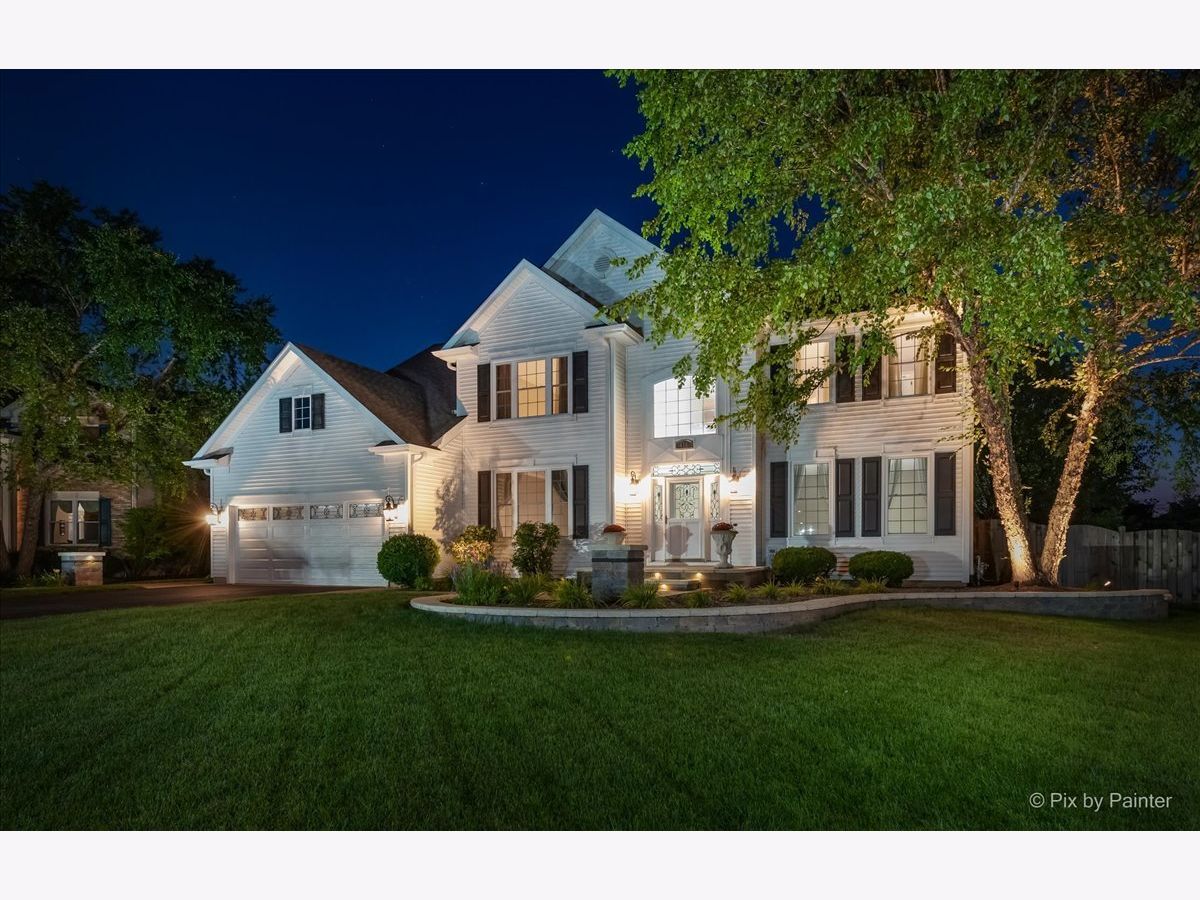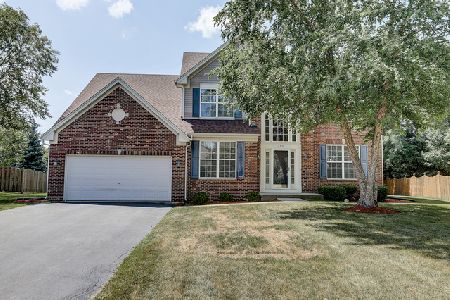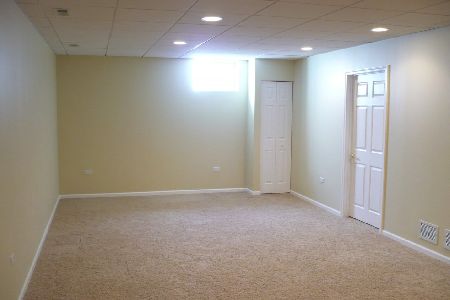470 Tenby Way, Algonquin, Illinois 60102
$542,000
|
Sold
|
|
| Status: | Closed |
| Sqft: | 3,210 |
| Cost/Sqft: | $156 |
| Beds: | 4 |
| Baths: | 3 |
| Year Built: | 2000 |
| Property Taxes: | $9,130 |
| Days On Market: | 1378 |
| Lot Size: | 0,52 |
Description
Gorgeous Home in Prestwicke close to Huntley School District Square Barn Schools on over 1/2 acre lot ~ Enjoy peaceful evenings under the pergola on the brick paver patio with mature trees and privacy fence ~ Front paver patio and walkway lead you into this executive home featuring open-concept living on both floors ~ Italian travertine tile takes you into the heart of the home ~ Enjoy the updated kitchen with custom soft close cabinets, some glass-front, with roll out drawers, bread bin and spice rack & matching butler pantry leading into the dining room with new light fixture ~ Kitchen also features built-in high-end stainless steel appliances and granite island/breakfast bar ~ 2-Story Family Room with Fireplace & tons of natural light ~ First floor office/playroom too ~ ENTIRE 1st floor freshly painted in Sherwin Williams Agreeable Grey! ~ Primary Bedroom features vaulted ceilings, updated bath with huge shower & double vanity plus a walk-in closet with Alpha Shelving/closet organizing system & his/hers sides ~ 3 more bedrooms & a Jack & Jill bath with new light fixture complete the 2nd level ~Entire home freshly painted ~ Full basement ~ Garage with storage extension ~ Recent updates: Roof, Siding & Windows (2014), Driveway & Paver Walkway (2021) High-Efficiency HVAC (2022), Newer Carpeting ~ Close to Randall Road shopping, restaurants, parks/playgrounds, highway & more
Property Specifics
| Single Family | |
| — | |
| — | |
| 2000 | |
| — | |
| — | |
| No | |
| 0.52 |
| Mc Henry | |
| Prestwicke | |
| 335 / Annual | |
| — | |
| — | |
| — | |
| 11357904 | |
| 1825379008 |
Nearby Schools
| NAME: | DISTRICT: | DISTANCE: | |
|---|---|---|---|
|
Grade School
Mackeben Elementary School |
158 | — | |
|
Middle School
Heineman Middle School |
158 | Not in DB | |
|
High School
Huntley High School |
158 | Not in DB | |
|
Alternate Elementary School
Conley Elementary School |
— | Not in DB | |
Property History
| DATE: | EVENT: | PRICE: | SOURCE: |
|---|---|---|---|
| 17 Sep, 2021 | Sold | $450,000 | MRED MLS |
| 5 Sep, 2021 | Under contract | $429,900 | MRED MLS |
| 2 Sep, 2021 | Listed for sale | $429,900 | MRED MLS |
| 7 Jun, 2022 | Sold | $542,000 | MRED MLS |
| 25 Apr, 2022 | Under contract | $500,000 | MRED MLS |
| 21 Apr, 2022 | Listed for sale | $500,000 | MRED MLS |

Room Specifics
Total Bedrooms: 4
Bedrooms Above Ground: 4
Bedrooms Below Ground: 0
Dimensions: —
Floor Type: —
Dimensions: —
Floor Type: —
Dimensions: —
Floor Type: —
Full Bathrooms: 3
Bathroom Amenities: Separate Shower,Double Sink,Soaking Tub
Bathroom in Basement: 0
Rooms: —
Basement Description: Unfinished
Other Specifics
| 2.5 | |
| — | |
| Asphalt | |
| — | |
| — | |
| 0.5206 | |
| Unfinished | |
| — | |
| — | |
| — | |
| Not in DB | |
| — | |
| — | |
| — | |
| — |
Tax History
| Year | Property Taxes |
|---|---|
| 2021 | $9,130 |
Contact Agent
Nearby Similar Homes
Nearby Sold Comparables
Contact Agent
Listing Provided By
Berkshire Hathaway HomeServices Starck Real Estate











