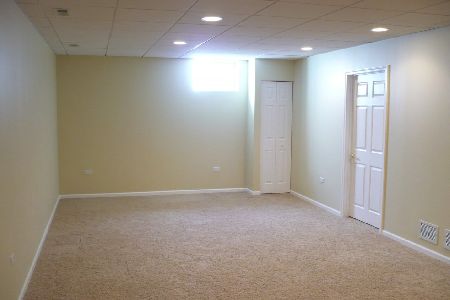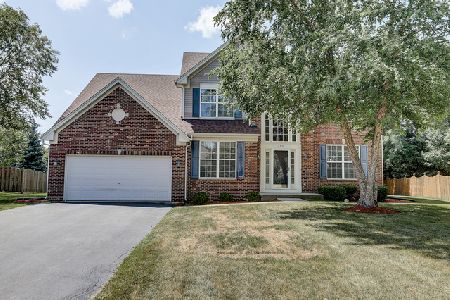480 Tenby Way, Algonquin, Illinois 60102
$330,000
|
Sold
|
|
| Status: | Closed |
| Sqft: | 2,500 |
| Cost/Sqft: | $136 |
| Beds: | 3 |
| Baths: | 3 |
| Year Built: | 1998 |
| Property Taxes: | $7,848 |
| Days On Market: | 6048 |
| Lot Size: | 0,00 |
Description
Simply just a beautiful home. You'll fall in love with this 3 bedroom w/loft or could be 4 bdrm home. Neutral decor w/ simple touches of elegance. Gourmet Kitchen w/corian counters, center island & under cabinet lighting. Several WIC. Expanded breakfast & dining room. Brand new architectural roof. Extra large perfectly manicured professionally landscaped yard features brick paver patio, walkways and front entrance.
Property Specifics
| Single Family | |
| — | |
| — | |
| 1998 | |
| Full | |
| HANOVER | |
| No | |
| 0 |
| Mc Henry | |
| Prestwicke | |
| 300 / Annual | |
| None | |
| Public | |
| Public Sewer | |
| 07267676 | |
| 1825379009 |
Nearby Schools
| NAME: | DISTRICT: | DISTANCE: | |
|---|---|---|---|
|
Grade School
Mackeben Elementary School |
158 | — | |
|
Middle School
Heineman Middle School |
158 | Not in DB | |
|
High School
Huntley High School |
158 | Not in DB | |
Property History
| DATE: | EVENT: | PRICE: | SOURCE: |
|---|---|---|---|
| 14 May, 2010 | Sold | $330,000 | MRED MLS |
| 5 Apr, 2010 | Under contract | $339,900 | MRED MLS |
| — | Last price change | $349,900 | MRED MLS |
| 9 Jul, 2009 | Listed for sale | $369,900 | MRED MLS |
Room Specifics
Total Bedrooms: 3
Bedrooms Above Ground: 3
Bedrooms Below Ground: 0
Dimensions: —
Floor Type: Carpet
Dimensions: —
Floor Type: Carpet
Full Bathrooms: 3
Bathroom Amenities: Separate Shower,Double Sink
Bathroom in Basement: 0
Rooms: Breakfast Room,Gallery,Loft,Utility Room-1st Floor
Basement Description: —
Other Specifics
| 3 | |
| Concrete Perimeter | |
| Asphalt | |
| Patio | |
| Cul-De-Sac | |
| 54X200X175X286 | |
| — | |
| Yes | |
| Vaulted/Cathedral Ceilings | |
| Range, Microwave, Refrigerator, Washer, Dryer, Disposal | |
| Not in DB | |
| Sidewalks, Street Lights, Street Paved | |
| — | |
| — | |
| Attached Fireplace Doors/Screen, Gas Log, Gas Starter |
Tax History
| Year | Property Taxes |
|---|---|
| 2010 | $7,848 |
Contact Agent
Nearby Similar Homes
Nearby Sold Comparables
Contact Agent
Listing Provided By
RE/MAX Suburban











