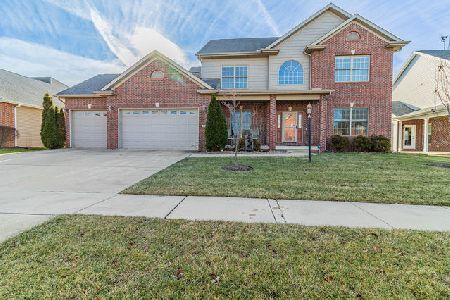4905 Westborough Drive, Champaign, Illinois 61822
$475,000
|
Sold
|
|
| Status: | Closed |
| Sqft: | 2,929 |
| Cost/Sqft: | $166 |
| Beds: | 4 |
| Baths: | 4 |
| Year Built: | 2007 |
| Property Taxes: | $11,691 |
| Days On Market: | 1538 |
| Lot Size: | 0,23 |
Description
This stunning SW Champaign 5 bedroom 3.5 bath home has updates and upgrades throughout, new roof and gutters 2021, She boasts 9' ceilings, crown molding, built ins around the fire place, a beautifully finished basement, maple cabinets, granite countertops, stainless appliances, walk in pantry hardwood and tile flooring on the main level. This floorplan offers beautiful areas for gatherings and upstairs 4 spacious bedrooms. The owner's suite has a spa feel with a whirlpool tub, separate shower and walk-in closet. Another bedroom in the basement alone with a full bath and a large family with a pool table. The fenced back yard, has an added covered porch with trek decking and a paver patio, raised garden beds, that is great for entertaining. This home won't be available long, so call for your private showing today!
Property Specifics
| Single Family | |
| — | |
| Traditional | |
| 2007 | |
| Full | |
| — | |
| No | |
| 0.23 |
| Champaign | |
| — | |
| — / Not Applicable | |
| None | |
| Public | |
| Public Sewer | |
| 11278618 | |
| 452020182033 |
Nearby Schools
| NAME: | DISTRICT: | DISTANCE: | |
|---|---|---|---|
|
Grade School
Unit 4 Of Choice |
4 | — | |
|
Middle School
Champaign/middle Call Unit 4 351 |
4 | Not in DB | |
|
High School
Centennial High School |
4 | Not in DB | |
Property History
| DATE: | EVENT: | PRICE: | SOURCE: |
|---|---|---|---|
| 31 May, 2011 | Sold | $351,000 | MRED MLS |
| 28 Mar, 2011 | Under contract | $365,000 | MRED MLS |
| 14 Mar, 2011 | Listed for sale | $0 | MRED MLS |
| 21 Jan, 2022 | Sold | $475,000 | MRED MLS |
| 18 Dec, 2021 | Under contract | $485,000 | MRED MLS |
| 14 Dec, 2021 | Listed for sale | $485,000 | MRED MLS |
| 26 Apr, 2024 | Sold | $575,000 | MRED MLS |
| 26 Mar, 2024 | Under contract | $585,000 | MRED MLS |
| 1 Mar, 2024 | Listed for sale | $585,000 | MRED MLS |
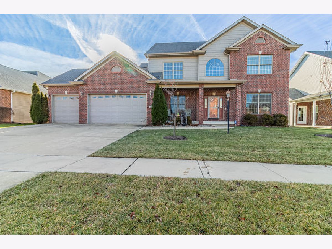
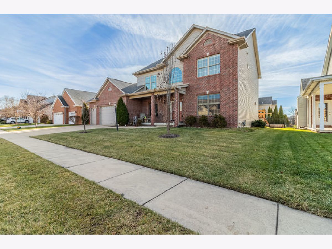
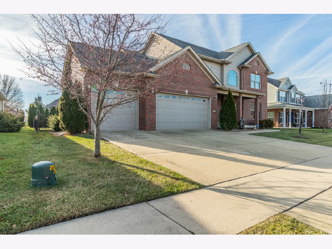
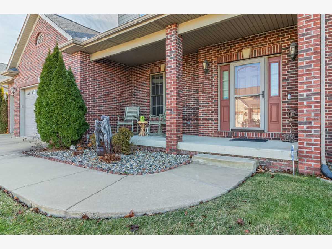
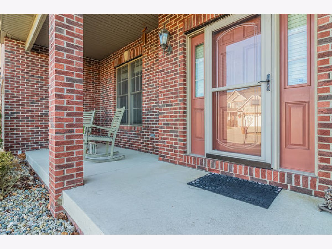
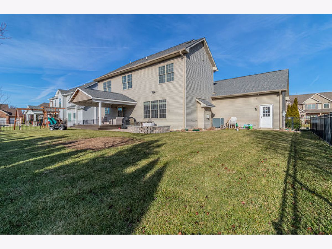
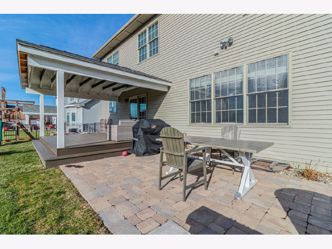
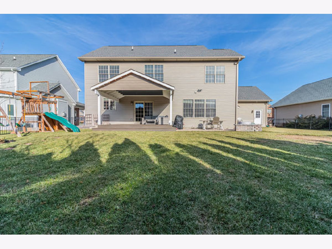
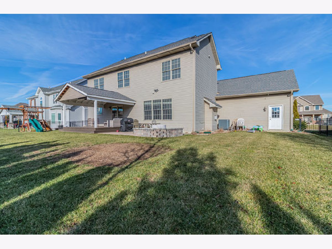
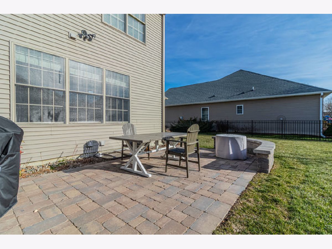
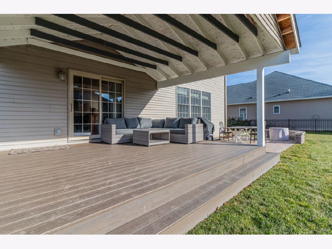
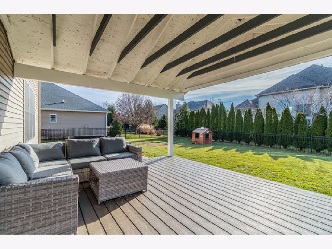
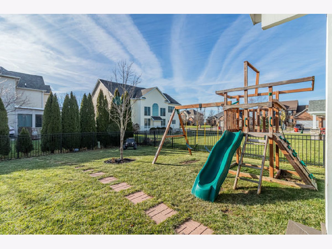
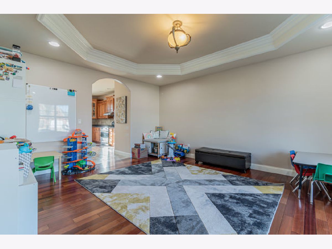
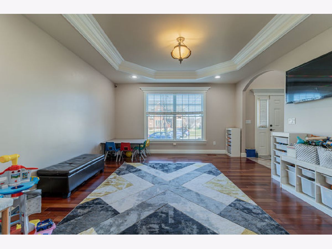
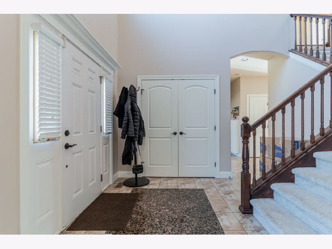
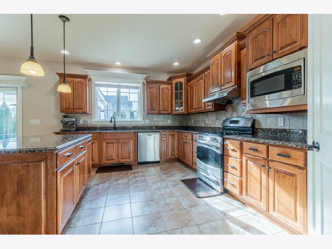
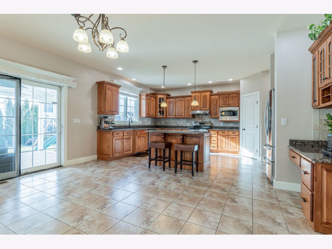
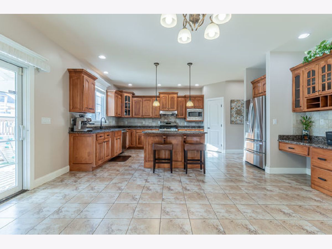
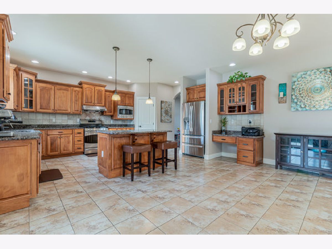
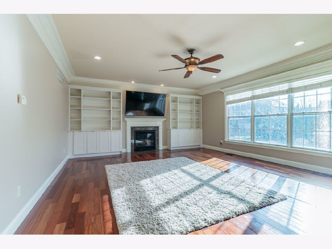
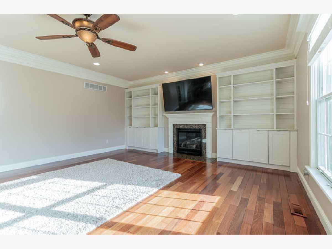
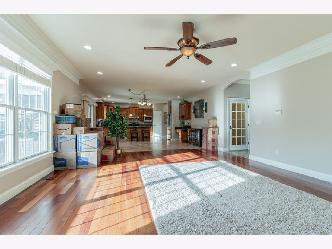
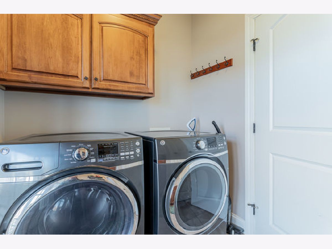
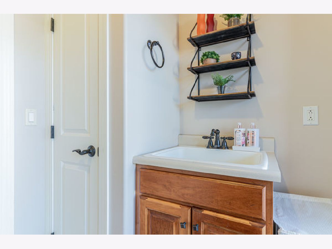
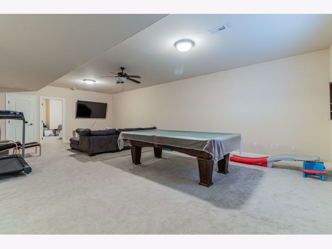
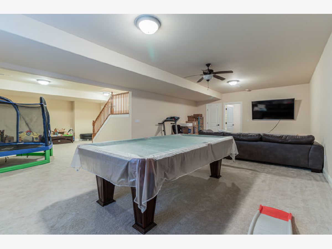
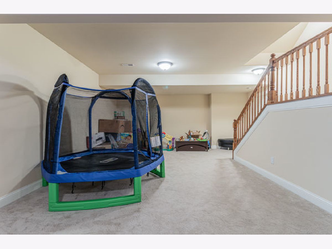
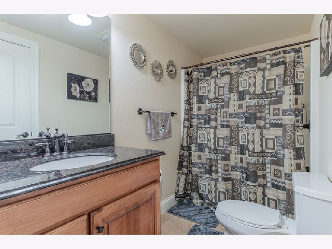
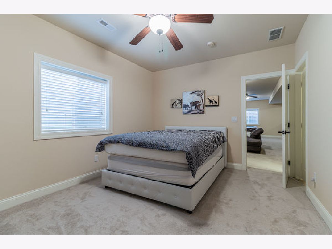
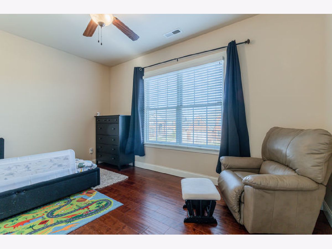
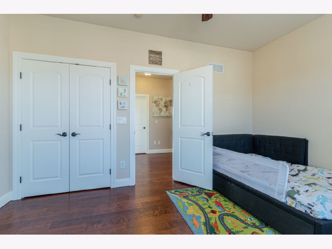
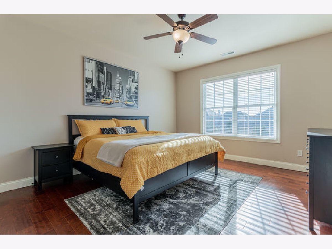
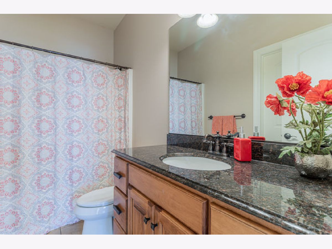
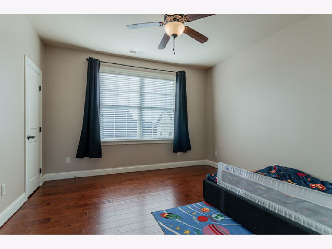
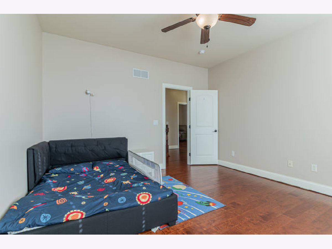
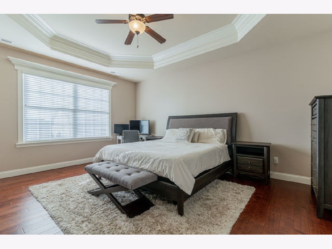
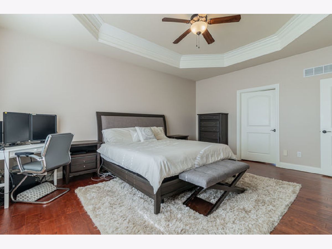
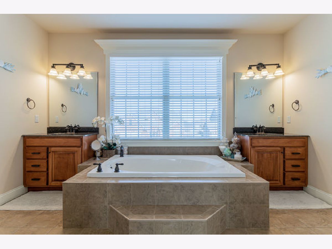
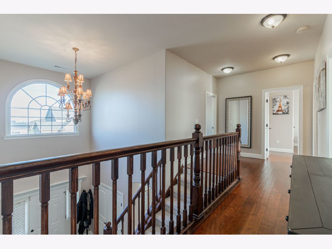
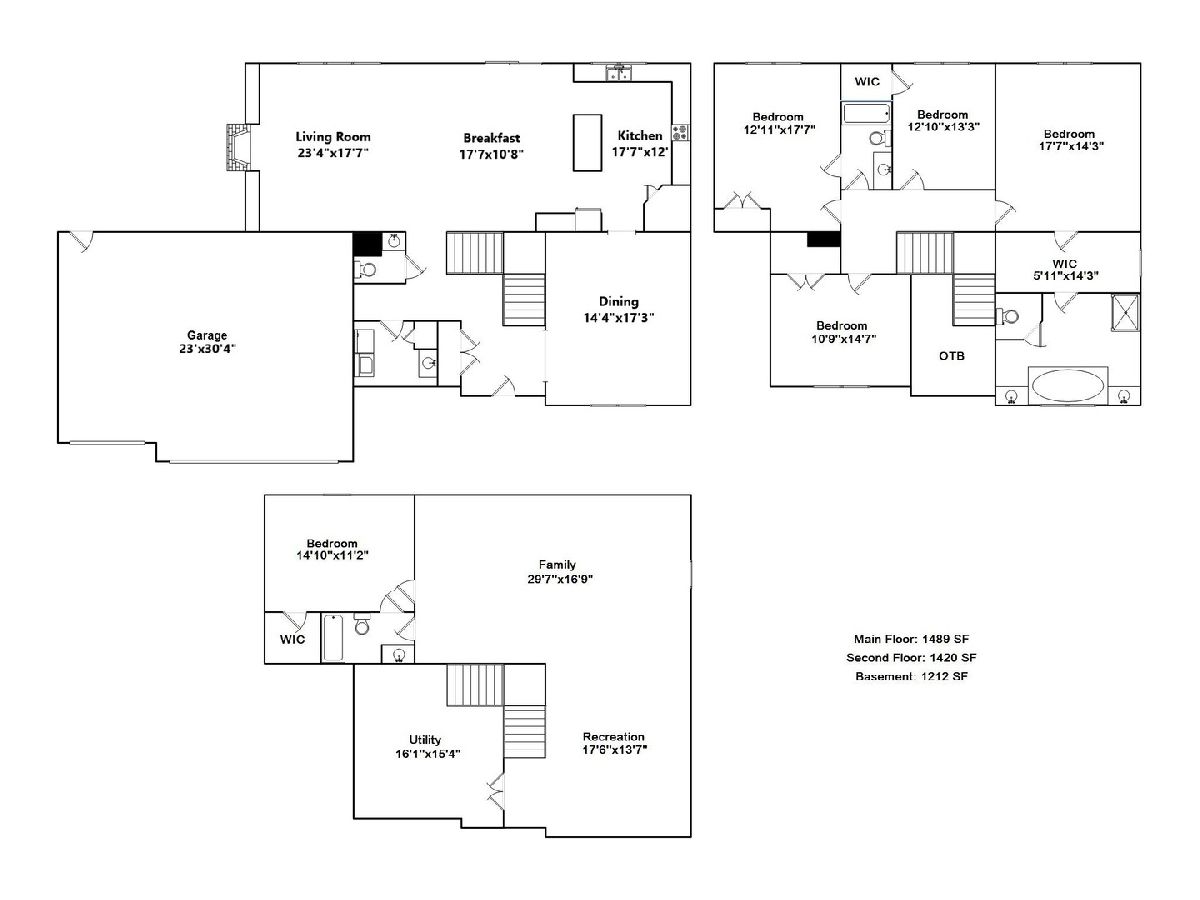
Room Specifics
Total Bedrooms: 5
Bedrooms Above Ground: 4
Bedrooms Below Ground: 1
Dimensions: —
Floor Type: Hardwood
Dimensions: —
Floor Type: Hardwood
Dimensions: —
Floor Type: Hardwood
Dimensions: —
Floor Type: —
Full Bathrooms: 4
Bathroom Amenities: Whirlpool,Separate Shower,Double Sink
Bathroom in Basement: 1
Rooms: Bedroom 5,Recreation Room,Walk In Closet
Basement Description: Finished
Other Specifics
| 3 | |
| — | |
| Concrete | |
| — | |
| — | |
| 83X120 | |
| — | |
| Full | |
| Hardwood Floors, First Floor Laundry, Built-in Features, Walk-In Closet(s), Ceiling - 10 Foot, Open Floorplan | |
| Range, Microwave, Dishwasher, Refrigerator, Washer, Dryer, Disposal, Range Hood | |
| Not in DB | |
| — | |
| — | |
| — | |
| Gas Log |
Tax History
| Year | Property Taxes |
|---|---|
| 2011 | $8,121 |
| 2022 | $11,691 |
| 2024 | $11,971 |
Contact Agent
Nearby Similar Homes
Nearby Sold Comparables
Contact Agent
Listing Provided By
The Real Estate Group,Inc








