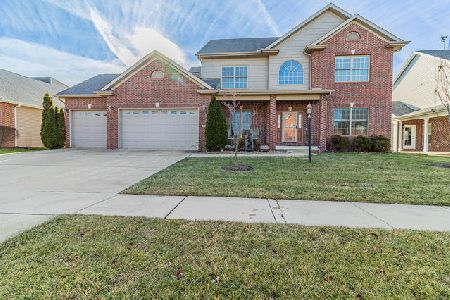4905 Westborough Drive, Champaign, Illinois 61822
$575,000
|
Sold
|
|
| Status: | Closed |
| Sqft: | 2,929 |
| Cost/Sqft: | $200 |
| Beds: | 4 |
| Baths: | 4 |
| Year Built: | 2007 |
| Property Taxes: | $11,971 |
| Days On Market: | 731 |
| Lot Size: | 0,00 |
Description
Stunning 5-Bedroom Home with Luxurious Features Welcome to 4905 Westborough Dr, Champaign, where elegance meets functionality in this meticulously crafted residence. Boasting 5 bedrooms and 3 1/2 baths, this home offers an abundance of space for comfortable living. As you step inside, you're greeted by the grandeur of 9-feet ceilings adorned with crown molding, creating an atmosphere of sophistication throughout. The spacious living area features built-in shelving around the fireplace, perfect for cozy evenings with loved ones. The heart of the home lies in the gourmet kitchen, complete with granite countertops, stainless steel appliances, and ample cabinetry for storage. A covered porch with trek decking provides an ideal spot for outdoor dining or relaxation, overlooking the fenced yard. Retreat to the owner's suite, where tranquility awaits with a spa-like ambiance. Unwind in the whirlpool tub or refresh in the separate shower, offering the ultimate in relaxation and comfort. Additional highlights include a finished basement for extra living space, a roof and gutters replaced in 2021 for peace of mind, and a convenient electric car charger already installed in the three-car garage. Experience luxury living at its finest in this immaculate home at 4905 Westborough Dr. Schedule your showing today and make this your dream home!
Property Specifics
| Single Family | |
| — | |
| — | |
| 2007 | |
| — | |
| — | |
| No | |
| — |
| Champaign | |
| — | |
| — / Not Applicable | |
| — | |
| — | |
| — | |
| 11990139 | |
| 452020182033 |
Nearby Schools
| NAME: | DISTRICT: | DISTANCE: | |
|---|---|---|---|
|
Grade School
Unit 4 Of Choice |
4 | — | |
|
Middle School
Unit 4 Of Choice |
4 | Not in DB | |
|
High School
Centennial High School |
4 | Not in DB | |
Property History
| DATE: | EVENT: | PRICE: | SOURCE: |
|---|---|---|---|
| 31 May, 2011 | Sold | $351,000 | MRED MLS |
| 28 Mar, 2011 | Under contract | $365,000 | MRED MLS |
| 14 Mar, 2011 | Listed for sale | $0 | MRED MLS |
| 21 Jan, 2022 | Sold | $475,000 | MRED MLS |
| 18 Dec, 2021 | Under contract | $485,000 | MRED MLS |
| 14 Dec, 2021 | Listed for sale | $485,000 | MRED MLS |
| 26 Apr, 2024 | Sold | $575,000 | MRED MLS |
| 26 Mar, 2024 | Under contract | $585,000 | MRED MLS |
| 1 Mar, 2024 | Listed for sale | $585,000 | MRED MLS |
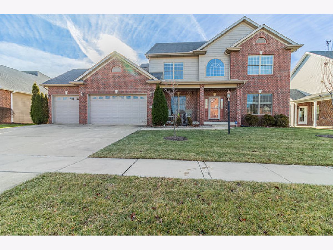
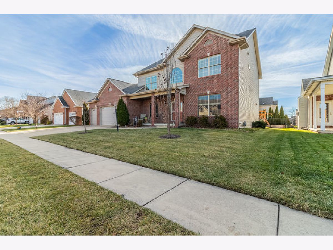
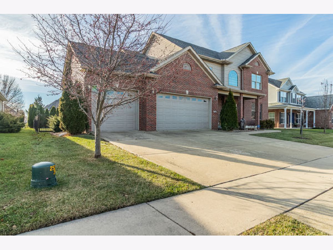
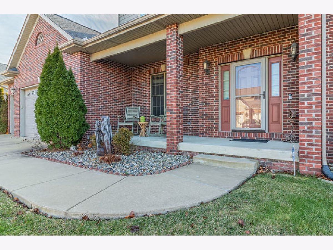
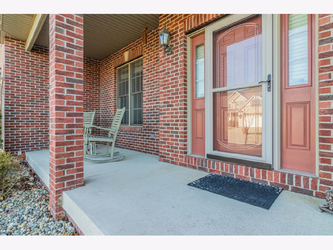
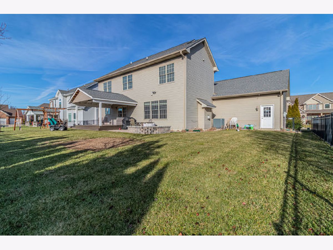
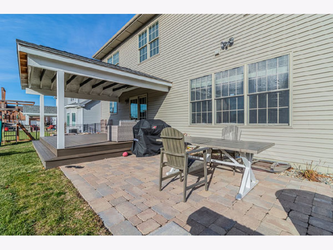
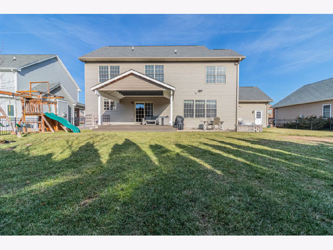
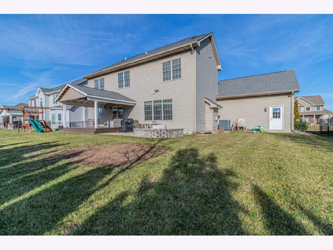
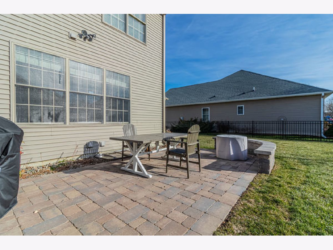
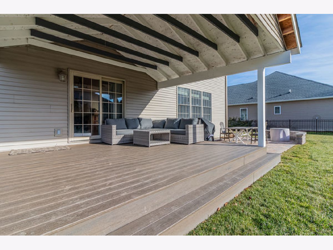
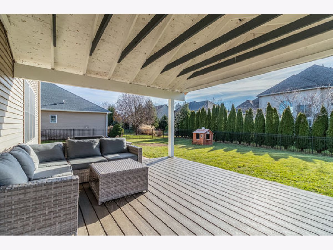
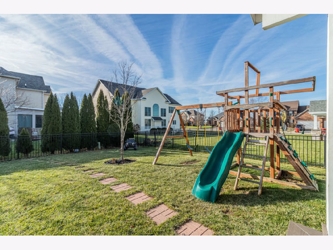
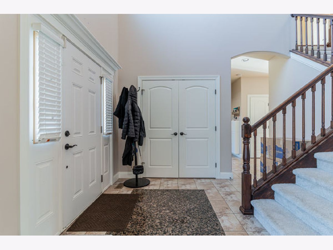
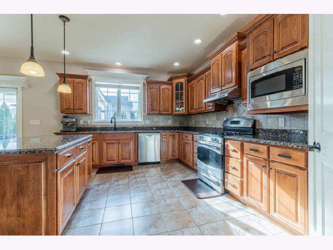
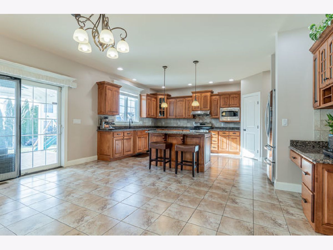
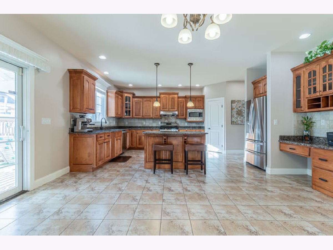
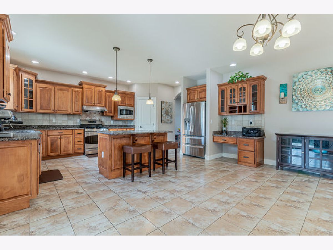
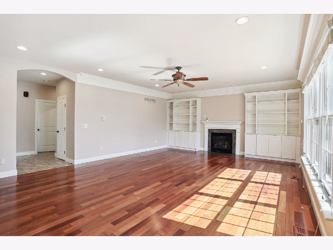
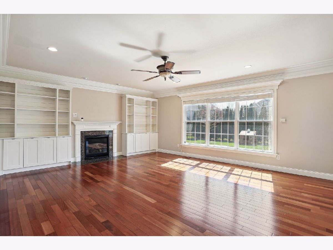
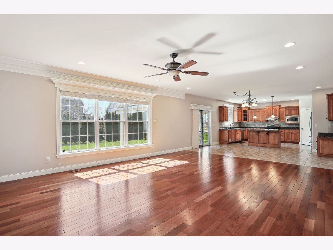
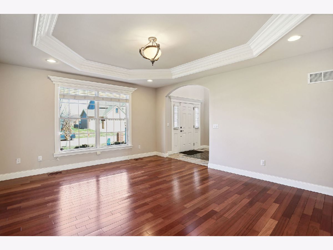
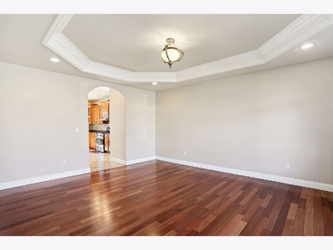
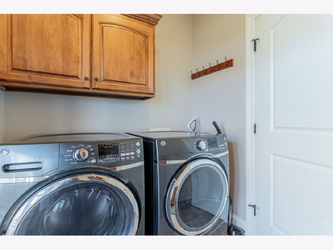
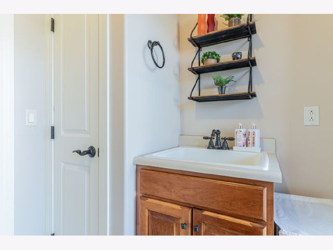
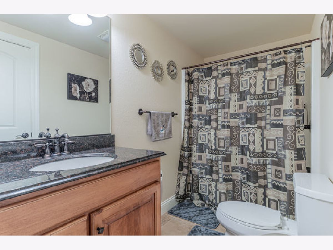
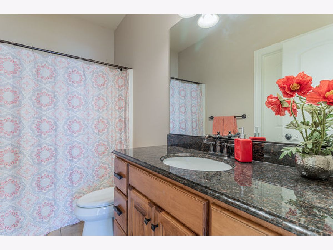
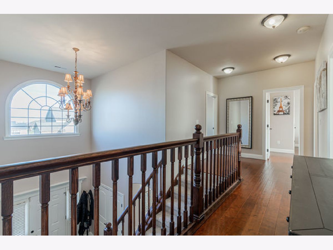
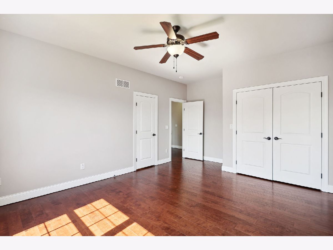
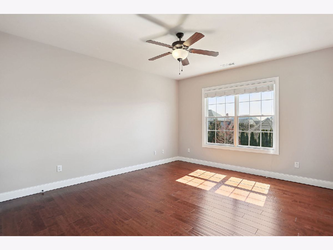
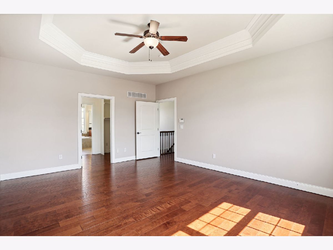
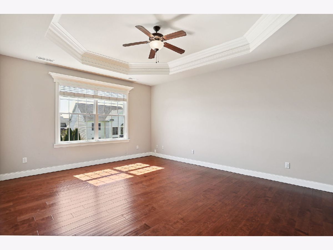
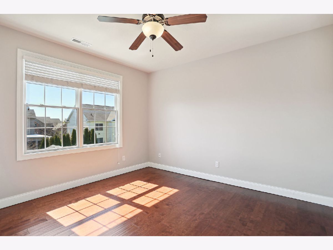
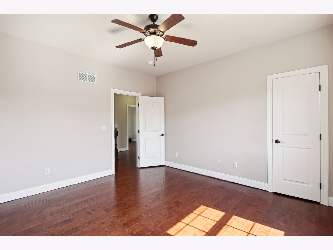
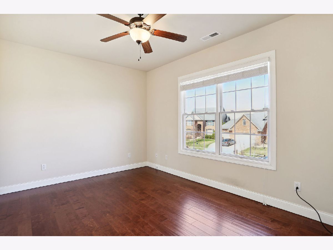
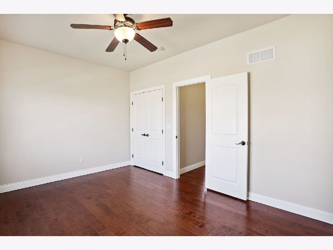
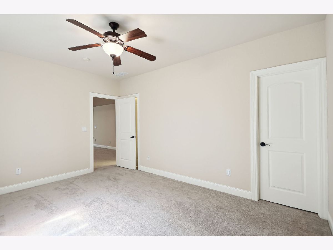
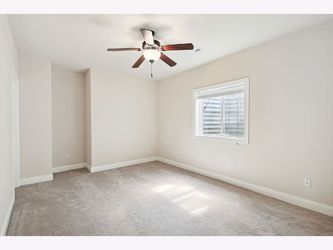
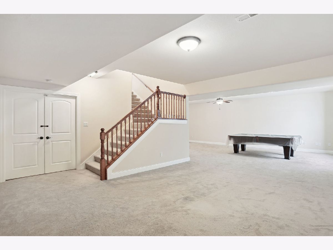
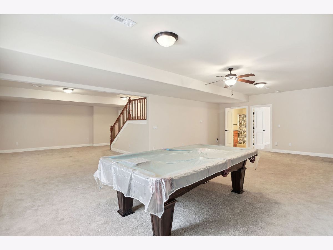
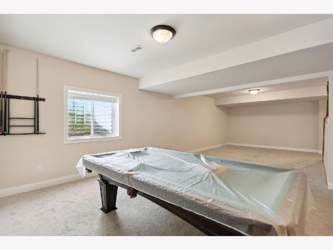
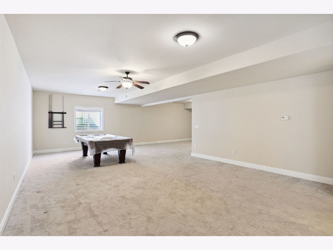
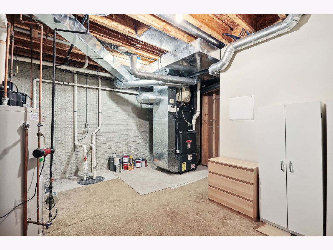
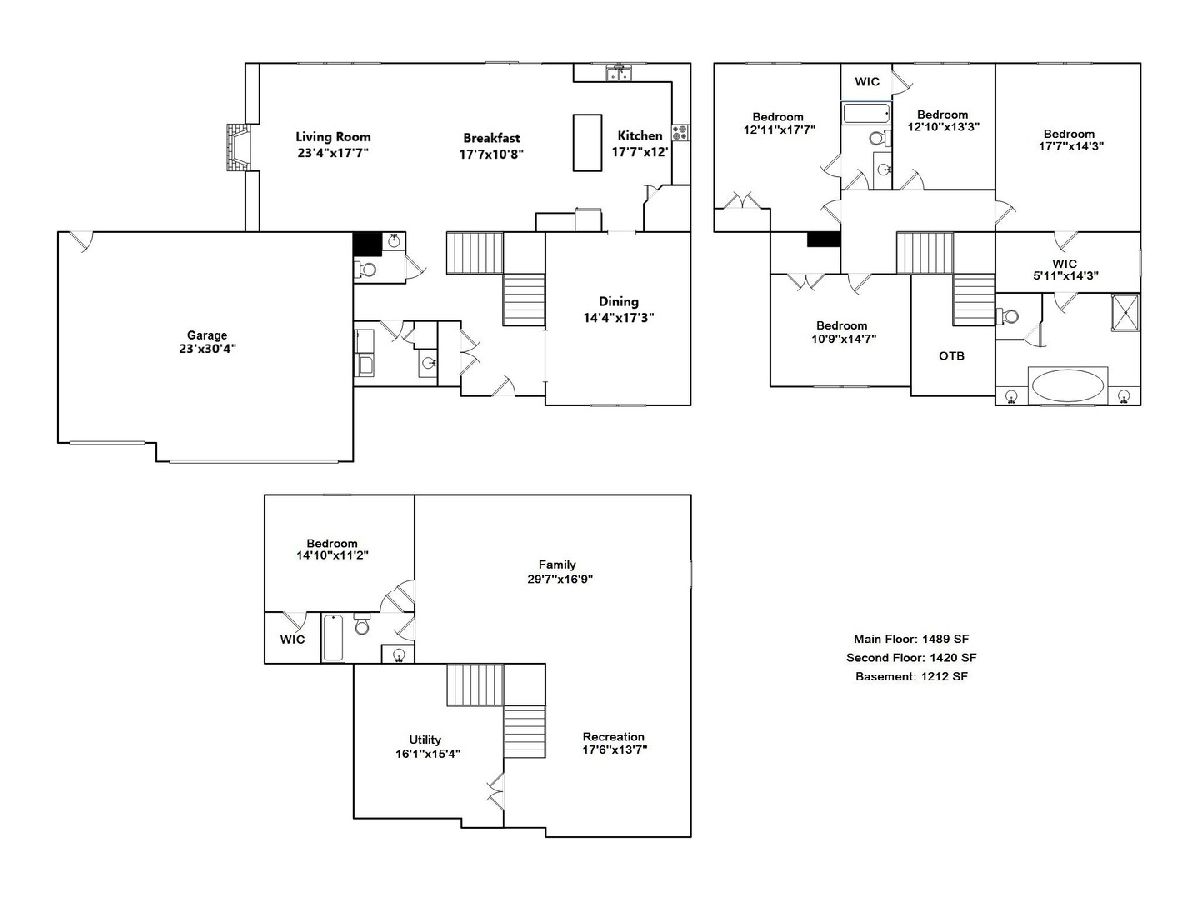
Room Specifics
Total Bedrooms: 5
Bedrooms Above Ground: 4
Bedrooms Below Ground: 1
Dimensions: —
Floor Type: —
Dimensions: —
Floor Type: —
Dimensions: —
Floor Type: —
Dimensions: —
Floor Type: —
Full Bathrooms: 4
Bathroom Amenities: —
Bathroom in Basement: 1
Rooms: —
Basement Description: Finished
Other Specifics
| 3 | |
| — | |
| Concrete | |
| — | |
| — | |
| 83X120 | |
| — | |
| — | |
| — | |
| — | |
| Not in DB | |
| — | |
| — | |
| — | |
| — |
Tax History
| Year | Property Taxes |
|---|---|
| 2011 | $8,121 |
| 2022 | $11,691 |
| 2024 | $11,971 |
Contact Agent
Nearby Similar Homes
Nearby Sold Comparables
Contact Agent
Listing Provided By
The Real Estate Group,Inc








