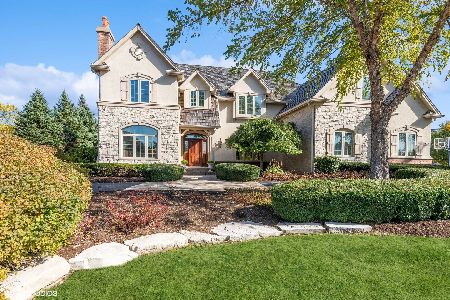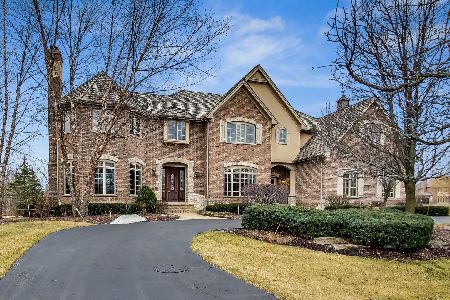4971 Wild Rose Lane, Long Grove, Illinois 60047
$845,000
|
Sold
|
|
| Status: | Closed |
| Sqft: | 6,041 |
| Cost/Sqft: | $157 |
| Beds: | 5 |
| Baths: | 7 |
| Year Built: | 2005 |
| Property Taxes: | $37,923 |
| Days On Market: | 3560 |
| Lot Size: | 0,92 |
Description
Buy for an investment. Tenant occupied. Beautiful home in Prairie Trails on a beautiful lot. Custom Mastro Design Group Build. This home features almost 6100 sq ft, 5 bedrooms, 6.5 baths, two story entry, wood and porcelain floors through out, english basement, theater room and an enclosed porch. Incredible back yard! Property is sold "AS IS." See agent remarks. CASH ONLY!! Drive by only!
Property Specifics
| Single Family | |
| — | |
| — | |
| 2005 | |
| Full,English | |
| — | |
| No | |
| 0.92 |
| Lake | |
| Prairie Trails | |
| 3000 / Annual | |
| Other | |
| Community Well | |
| Public Sewer | |
| 09170076 | |
| 14131050190000 |
Nearby Schools
| NAME: | DISTRICT: | DISTANCE: | |
|---|---|---|---|
|
Grade School
Country Meadows Elementary Schoo |
96 | — | |
|
Middle School
Woodlawn Middle School |
96 | Not in DB | |
|
High School
Adlai E Stevenson High School |
125 | Not in DB | |
Property History
| DATE: | EVENT: | PRICE: | SOURCE: |
|---|---|---|---|
| 14 Mar, 2017 | Sold | $845,000 | MRED MLS |
| 21 Nov, 2016 | Under contract | $949,900 | MRED MLS |
| — | Last price change | $999,900 | MRED MLS |
| 18 Mar, 2016 | Listed for sale | $1,299,900 | MRED MLS |
Room Specifics
Total Bedrooms: 5
Bedrooms Above Ground: 5
Bedrooms Below Ground: 0
Dimensions: —
Floor Type: Carpet
Dimensions: —
Floor Type: Carpet
Dimensions: —
Floor Type: Carpet
Dimensions: —
Floor Type: —
Full Bathrooms: 7
Bathroom Amenities: Whirlpool,Separate Shower,Steam Shower,Double Sink,Double Shower
Bathroom in Basement: 1
Rooms: Bonus Room,Bedroom 5,Den,Eating Area,Enclosed Porch,Gallery,Game Room,Office,Recreation Room,Theatre Room
Basement Description: Finished,Exterior Access
Other Specifics
| 4 | |
| — | |
| Concrete,Circular | |
| Deck, Patio, Porch, Porch Screened, Brick Paver Patio | |
| Cul-De-Sac,Landscaped | |
| 260X245X168X201 | |
| Full | |
| Full | |
| Vaulted/Cathedral Ceilings, Heated Floors, First Floor Bedroom, In-Law Arrangement, First Floor Laundry, First Floor Full Bath | |
| — | |
| Not in DB | |
| Street Paved | |
| — | |
| — | |
| — |
Tax History
| Year | Property Taxes |
|---|---|
| 2017 | $37,923 |
Contact Agent
Nearby Similar Homes
Nearby Sold Comparables
Contact Agent
Listing Provided By
Carrington R E Services LLC






