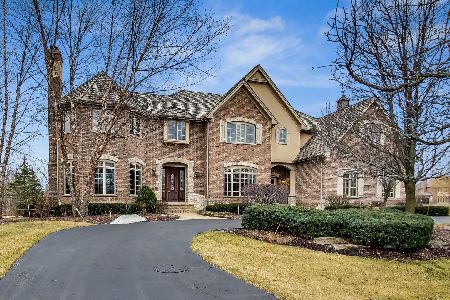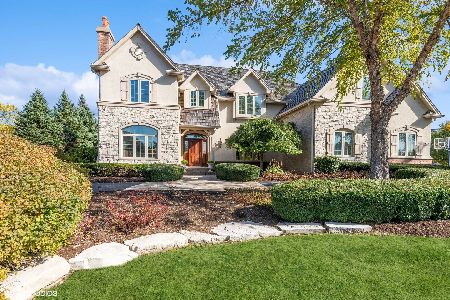4973 Wild Rose Lane, Long Grove, Illinois 60047
$1,070,000
|
Sold
|
|
| Status: | Closed |
| Sqft: | 5,320 |
| Cost/Sqft: | $230 |
| Beds: | 4 |
| Baths: | 6 |
| Year Built: | 2005 |
| Property Taxes: | $31,930 |
| Days On Market: | 6098 |
| Lot Size: | 0,92 |
Description
MAGNIFICENT MUST SEE HOME W FANTASTIC VIEWS! EXTENSIVE LNSCPNG, BRICK PATISUN RM ADDTN + MORE. CIRC DRV, GORGEOUS HRDWD FLRS & GRAND ENTRY. OPEN FLR PLAN OFFERS GREAT SPACE W/2 SIDED STN FP & 2 STY GRAND WINDOW DESIGN IN FAM RM. HUGE MAIN FLR OFFICE. GRACIOUS LR & FORMAL DR. DESIGNER KITCHEN W/ HI-END DETAIL. GRAND MSTR W/ GI-NORMOUS CLOSET. FINSHD ENG BSMNT FEATURES STN FP, EXER RM, FULL BATH, LARGE OPEN REC AREAS!
Property Specifics
| Single Family | |
| — | |
| Other | |
| 2005 | |
| Full,English | |
| — | |
| No | |
| 0.92 |
| Lake | |
| Prairie Trails | |
| 650 / Quarterly | |
| Other | |
| Community Well | |
| Public Sewer | |
| 07215819 | |
| 14131050200000 |
Nearby Schools
| NAME: | DISTRICT: | DISTANCE: | |
|---|---|---|---|
|
Grade School
Country Meadows Elementary Schoo |
96 | — | |
|
Middle School
Woodlawn Middle School |
96 | Not in DB | |
|
High School
Adlai E Stevenson High School |
125 | Not in DB | |
Property History
| DATE: | EVENT: | PRICE: | SOURCE: |
|---|---|---|---|
| 17 Jul, 2009 | Sold | $1,070,000 | MRED MLS |
| 10 Jun, 2009 | Under contract | $1,221,700 | MRED MLS |
| 14 May, 2009 | Listed for sale | $1,221,700 | MRED MLS |
Room Specifics
Total Bedrooms: 4
Bedrooms Above Ground: 4
Bedrooms Below Ground: 0
Dimensions: —
Floor Type: Carpet
Dimensions: —
Floor Type: Carpet
Dimensions: —
Floor Type: Carpet
Full Bathrooms: 6
Bathroom Amenities: Whirlpool,Separate Shower,Double Sink
Bathroom in Basement: 1
Rooms: Den,Eating Area,Exercise Room,Foyer,Gallery,Office,Recreation Room,Sun Room,Utility Room-1st Floor
Basement Description: Finished
Other Specifics
| 4 | |
| Concrete Perimeter | |
| Asphalt,Circular | |
| Deck, Patio | |
| Cul-De-Sac,Landscaped,Wooded,Rear of Lot | |
| 173X296X142X227 | |
| — | |
| Full | |
| Vaulted/Cathedral Ceilings | |
| Double Oven, Microwave, Dishwasher, Disposal | |
| Not in DB | |
| Street Paved | |
| — | |
| — | |
| Gas Log, Gas Starter |
Tax History
| Year | Property Taxes |
|---|---|
| 2009 | $31,930 |
Contact Agent
Nearby Similar Homes
Nearby Sold Comparables
Contact Agent
Listing Provided By
Prudential Starck, Realtors






