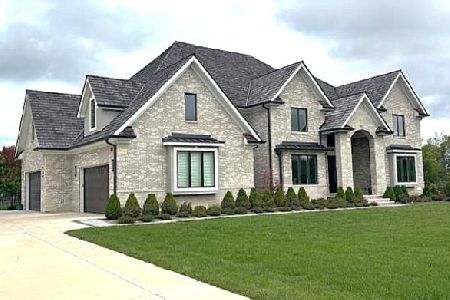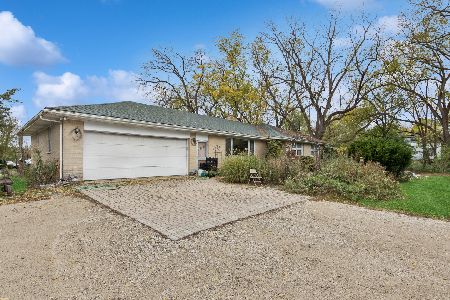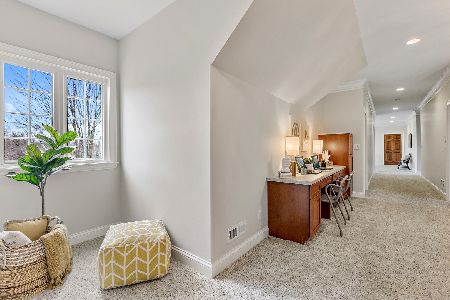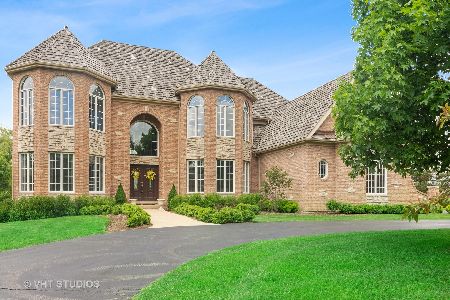4990 Trillium Trail, Long Grove, Illinois 60047
$1,360,000
|
Sold
|
|
| Status: | Closed |
| Sqft: | 5,961 |
| Cost/Sqft: | $231 |
| Beds: | 5 |
| Baths: | 7 |
| Year Built: | 2006 |
| Property Taxes: | $34,139 |
| Days On Market: | 1667 |
| Lot Size: | 0,94 |
Description
A REWARDING ESCAPE PEACEFULLY SITUATED: Luxurious and upgraded, this 6 bedroom, 5.2 bathroom home of 5,961sqft rests on almost an acre of land in gorgeous cul-de-sac surrounded by the conservancy. Heated flooring in the garage, basement and master bathroom, 5 fireplaces and 3 zone HVAC are only a few of the great features this home has to offer! 10 foot ceilings on the first floor and 9 foot ceilings on the second floor! Richly-appointed spaces include large gathering areas, a bright, professional-grade kitchen, office with custom cherry paneling, wainscoting and moldings and finished basement. Luscious landscaping and brick-paver walkway lead you to the home's voluminous layout highlighting sweeping wrought-iron staircase and stunning custom millwork. Cook your favorite meals in your chef's kitchen highlighting stainless steel appliances, island with breakfast bar, custom cherry cabinetry, two sinks and eating area with fireplace, exterior access and leads to your peaceful screened porch with wood-burning fireplace. Escape to your master suite through the double doors with cozy fireplace, custom walk-in closet, two sink vanity, whirlpool tub and separate steam and rainfall shower. The expansive backyard includes sun-filled deck and wooded views. Oversized 4 car garage with access to the basement! This home is true perfection!
Property Specifics
| Single Family | |
| — | |
| — | |
| 2006 | |
| Full,English | |
| — | |
| No | |
| 0.94 |
| Lake | |
| Prairie Trails | |
| 3000 / Annual | |
| Water,Other | |
| Community Well | |
| Public Sewer | |
| 11093406 | |
| 14131050110000 |
Nearby Schools
| NAME: | DISTRICT: | DISTANCE: | |
|---|---|---|---|
|
Grade School
Country Meadows Elementary Schoo |
96 | — | |
|
Middle School
Woodlawn Middle School |
96 | Not in DB | |
|
High School
Adlai E Stevenson High School |
125 | Not in DB | |
Property History
| DATE: | EVENT: | PRICE: | SOURCE: |
|---|---|---|---|
| 8 Jun, 2012 | Sold | $1,350,000 | MRED MLS |
| 19 Apr, 2012 | Under contract | $1,500,000 | MRED MLS |
| — | Last price change | $1,549,000 | MRED MLS |
| 7 Dec, 2011 | Listed for sale | $1,549,000 | MRED MLS |
| 29 Jul, 2021 | Sold | $1,360,000 | MRED MLS |
| 5 Jun, 2021 | Under contract | $1,375,000 | MRED MLS |
| 19 May, 2021 | Listed for sale | $1,375,000 | MRED MLS |
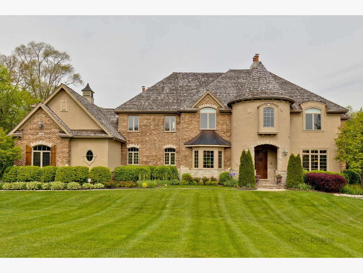
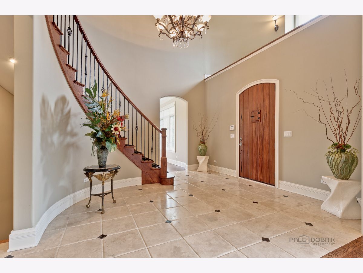
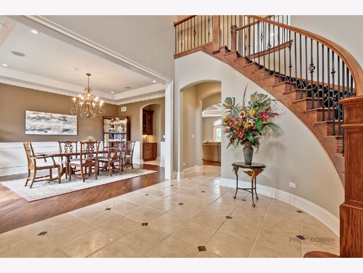
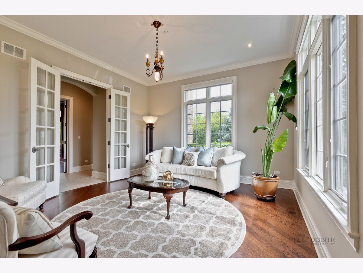
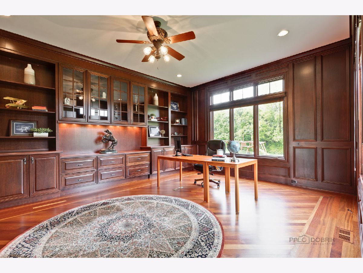
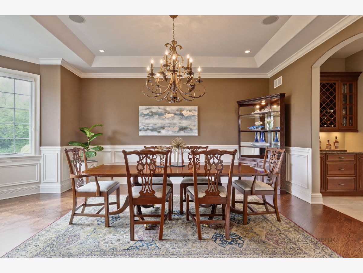
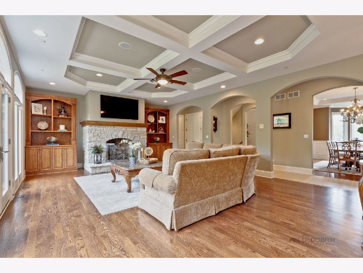
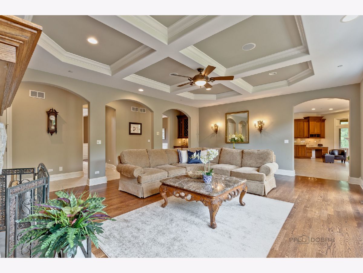
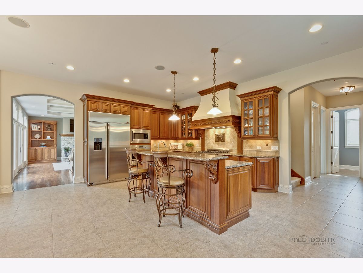
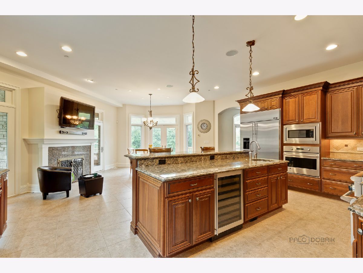
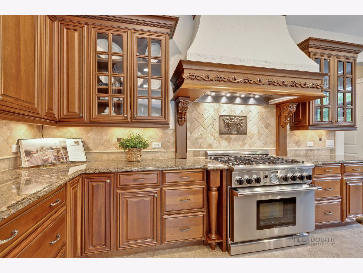
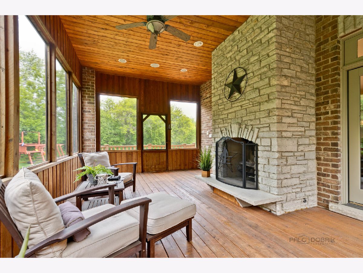
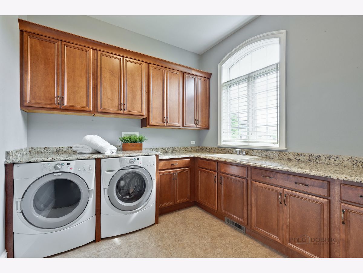
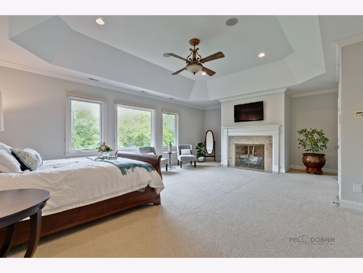
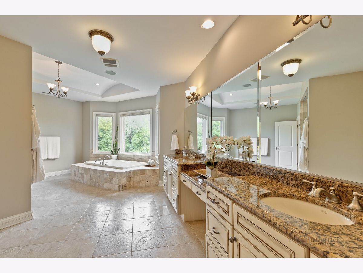
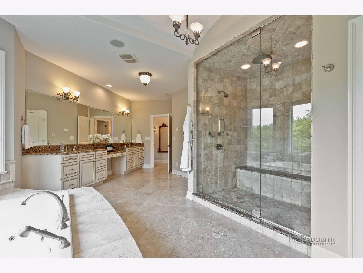
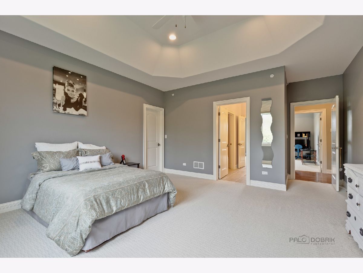
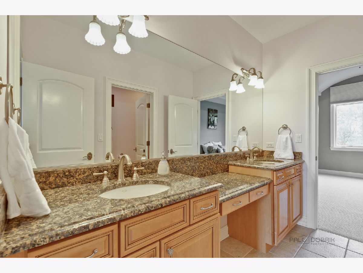
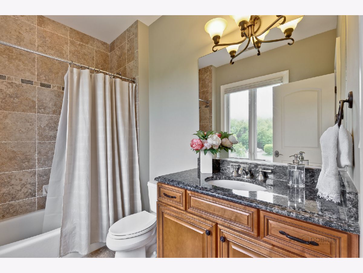
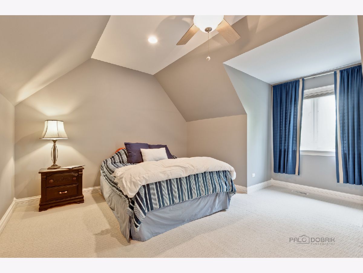
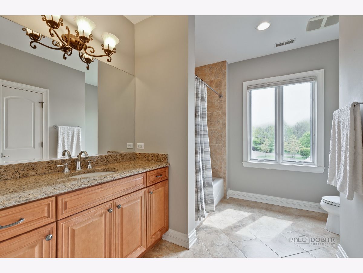
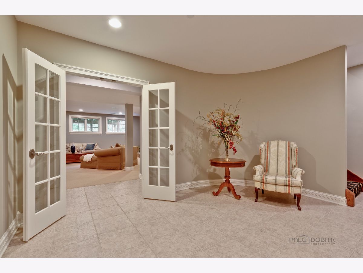
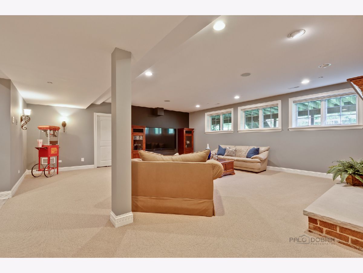
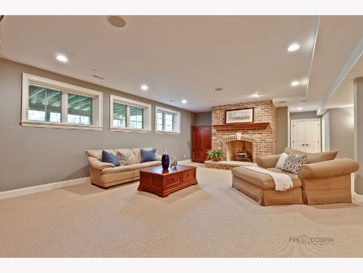
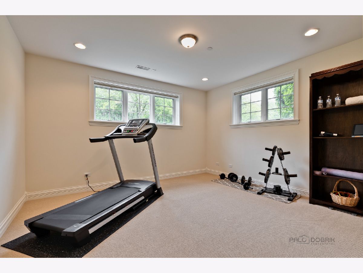
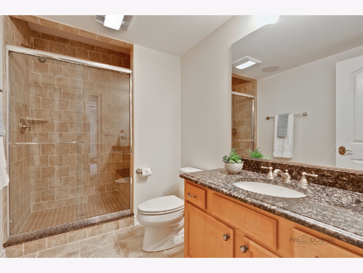
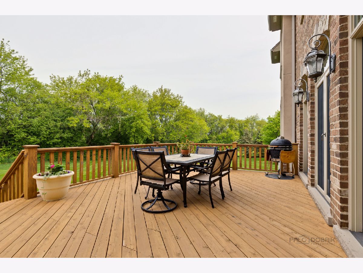
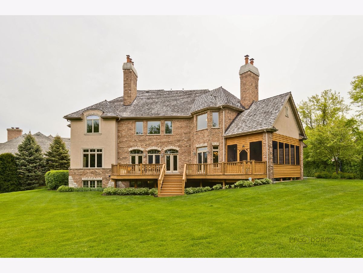
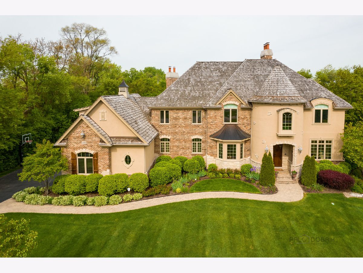
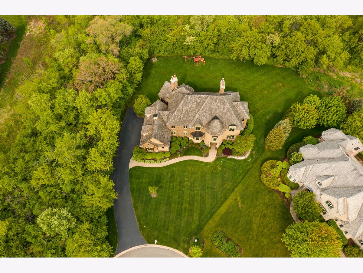
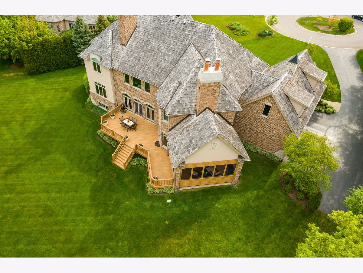
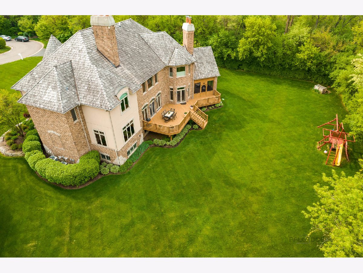
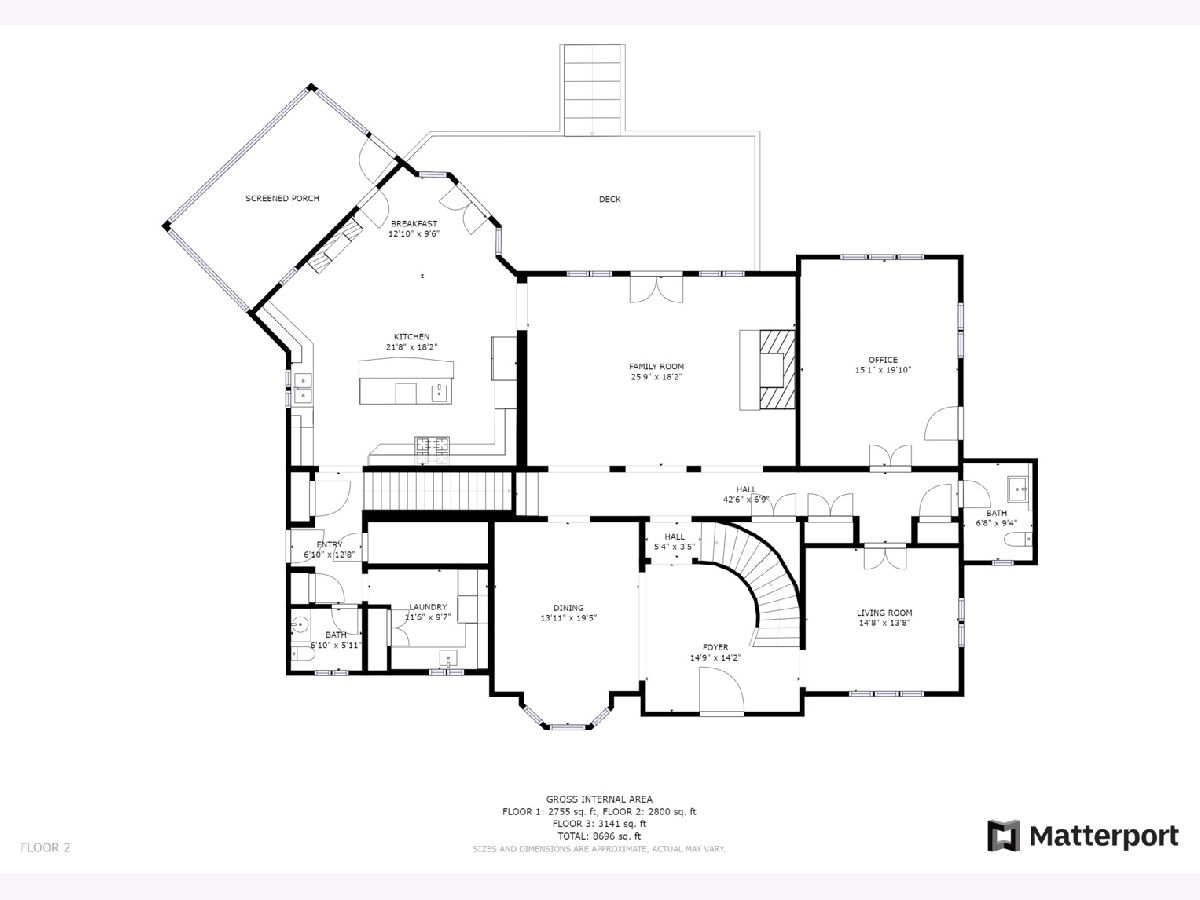
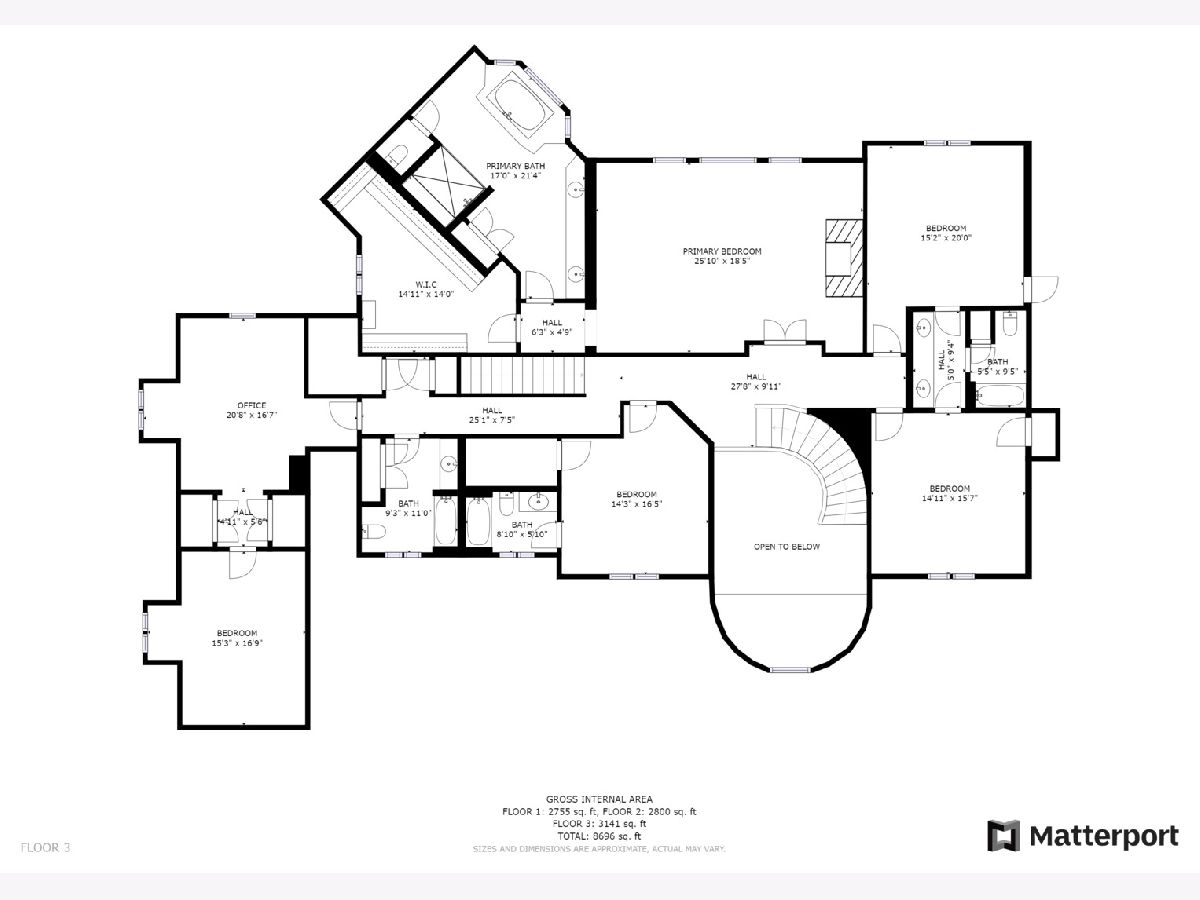
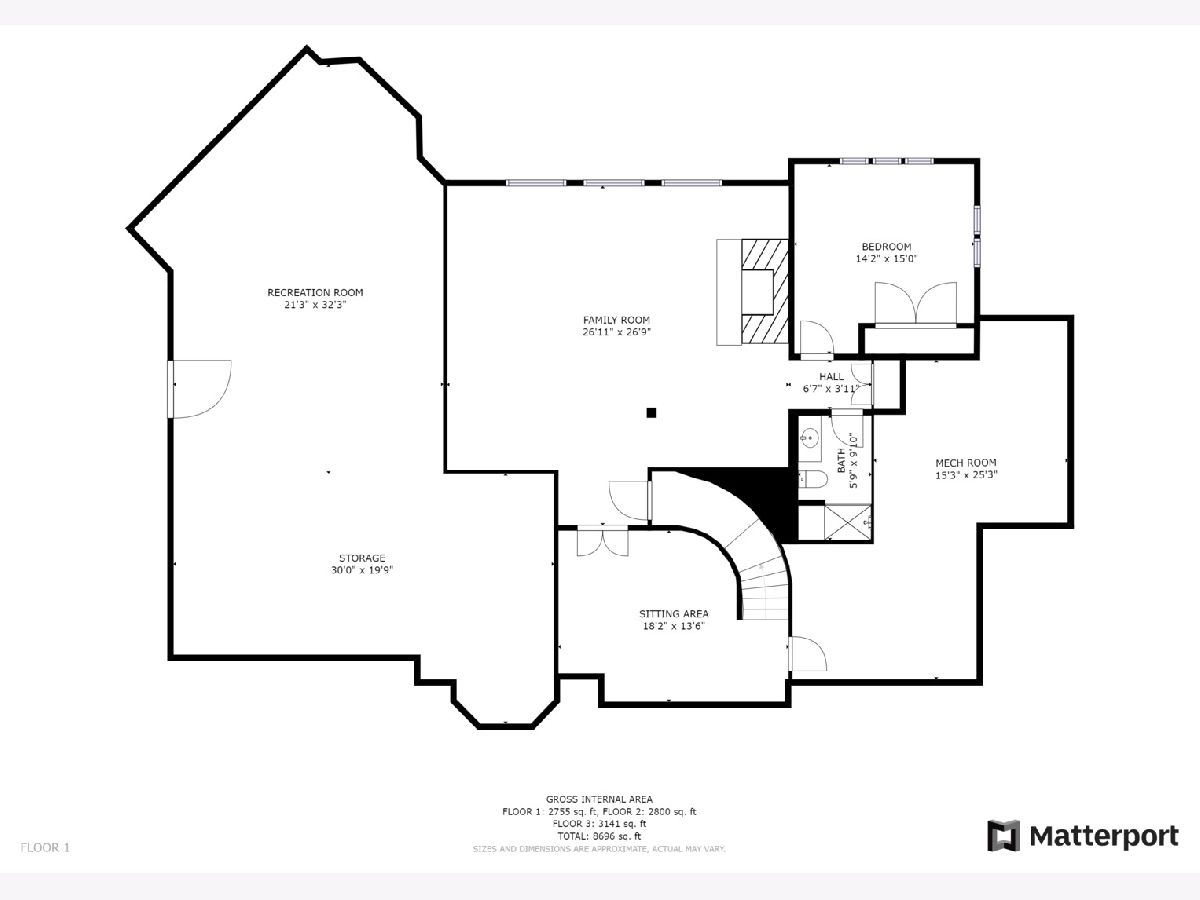
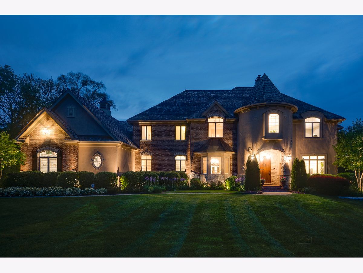
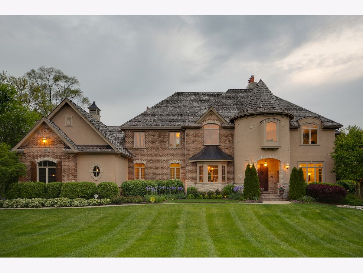
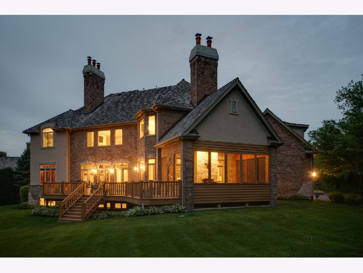
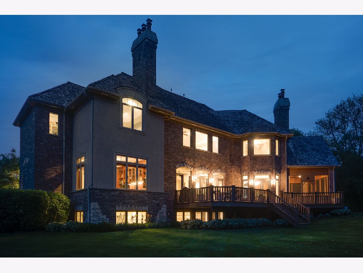
Room Specifics
Total Bedrooms: 6
Bedrooms Above Ground: 5
Bedrooms Below Ground: 1
Dimensions: —
Floor Type: Carpet
Dimensions: —
Floor Type: Carpet
Dimensions: —
Floor Type: Carpet
Dimensions: —
Floor Type: —
Dimensions: —
Floor Type: —
Full Bathrooms: 7
Bathroom Amenities: Whirlpool,Separate Shower,Steam Shower,Double Sink
Bathroom in Basement: 1
Rooms: Bedroom 5,Bedroom 6,Office,Bonus Room,Recreation Room,Foyer,Screened Porch,Walk In Closet
Basement Description: Partially Finished,Rec/Family Area,Sleeping Area,Storage Space,Walk-Up Access
Other Specifics
| 4 | |
| — | |
| Asphalt | |
| Deck, Porch Screened, Storms/Screens, Invisible Fence | |
| Cul-De-Sac,Landscaped,Mature Trees | |
| 40742 | |
| — | |
| Full | |
| Bar-Dry, Hardwood Floors, Heated Floors, First Floor Laundry, Built-in Features, Walk-In Closet(s), Ceiling - 10 Foot, Ceiling - 9 Foot, Coffered Ceiling(s), Granite Counters, Separate Dining Room | |
| Range, Microwave, Dishwasher, Refrigerator, Washer, Dryer, Disposal, Stainless Steel Appliance(s), Wine Refrigerator, Wall Oven | |
| Not in DB | |
| Street Paved | |
| — | |
| — | |
| Wood Burning, Attached Fireplace Doors/Screen, Gas Starter |
Tax History
| Year | Property Taxes |
|---|---|
| 2012 | $33,742 |
| 2021 | $34,139 |
Contact Agent
Nearby Similar Homes
Nearby Sold Comparables
Contact Agent
Listing Provided By
RE/MAX Top Performers

